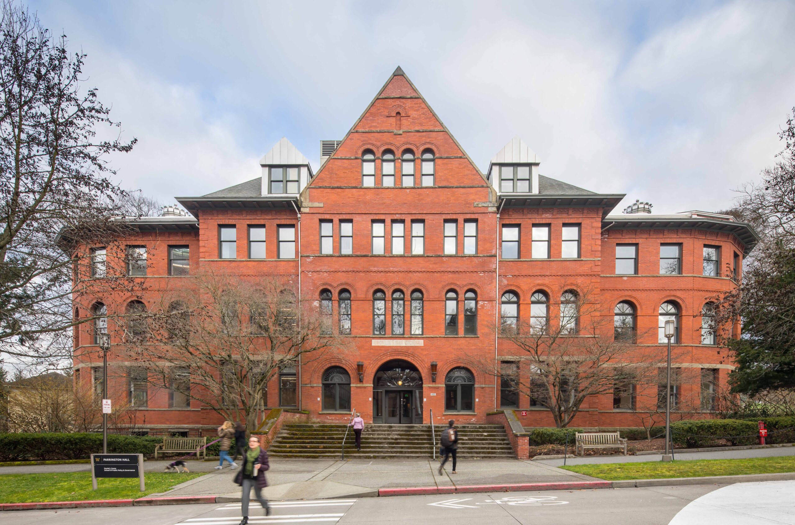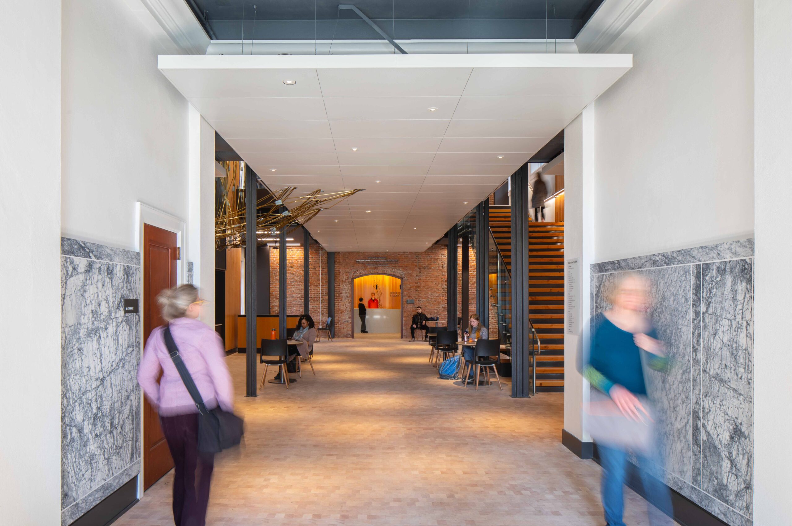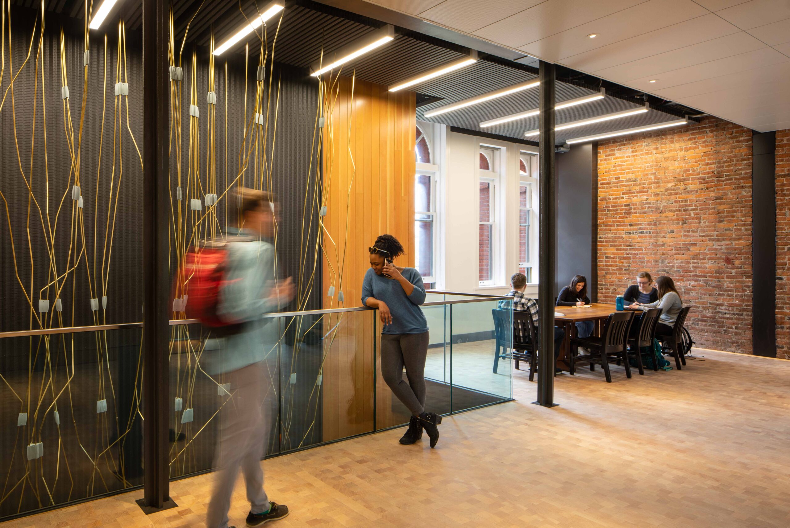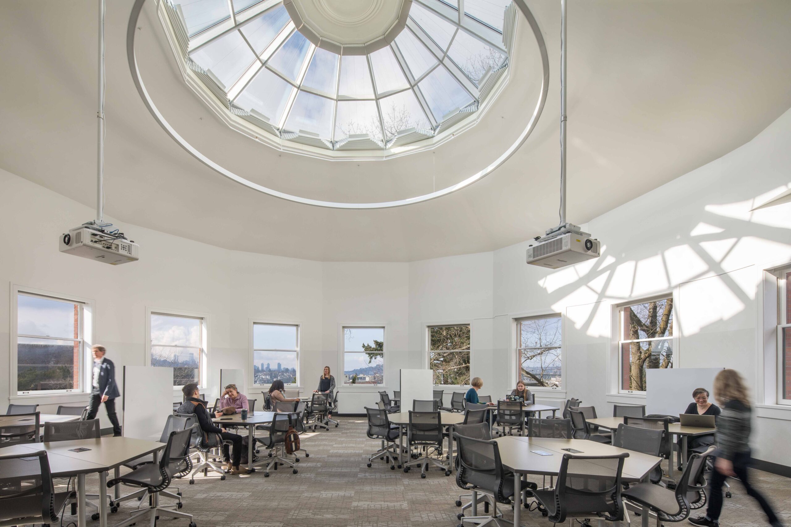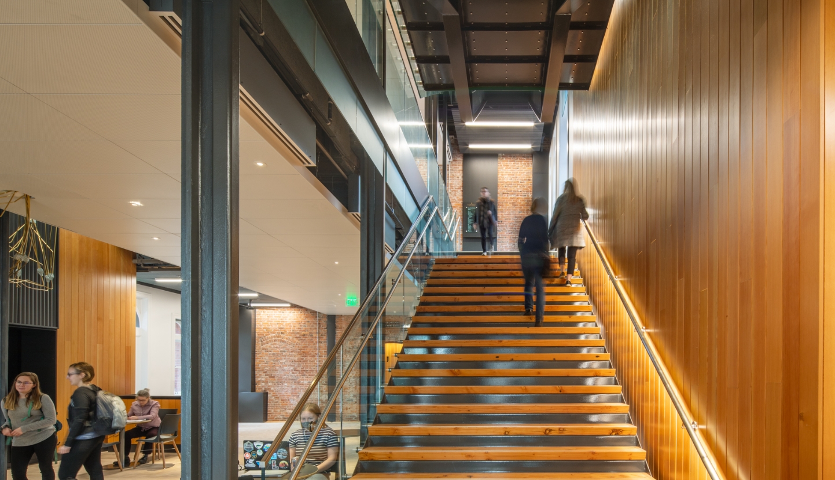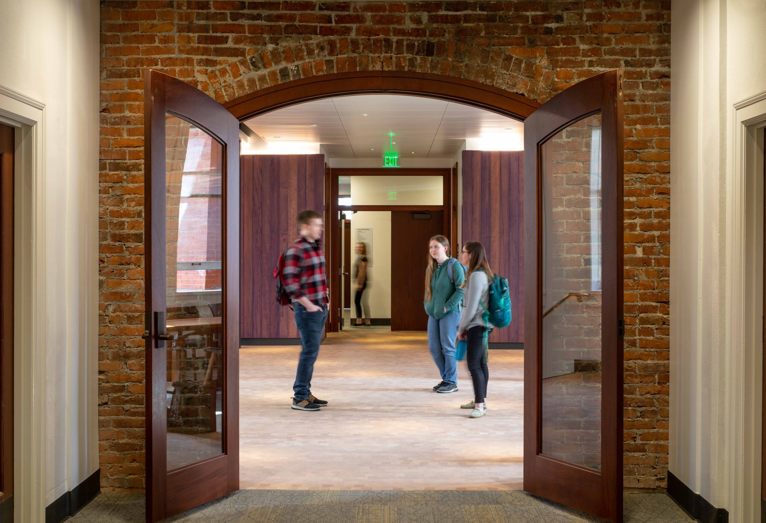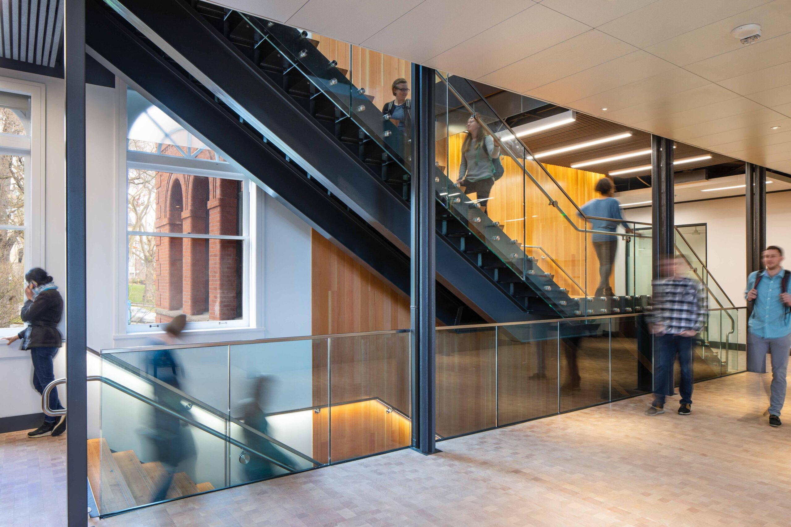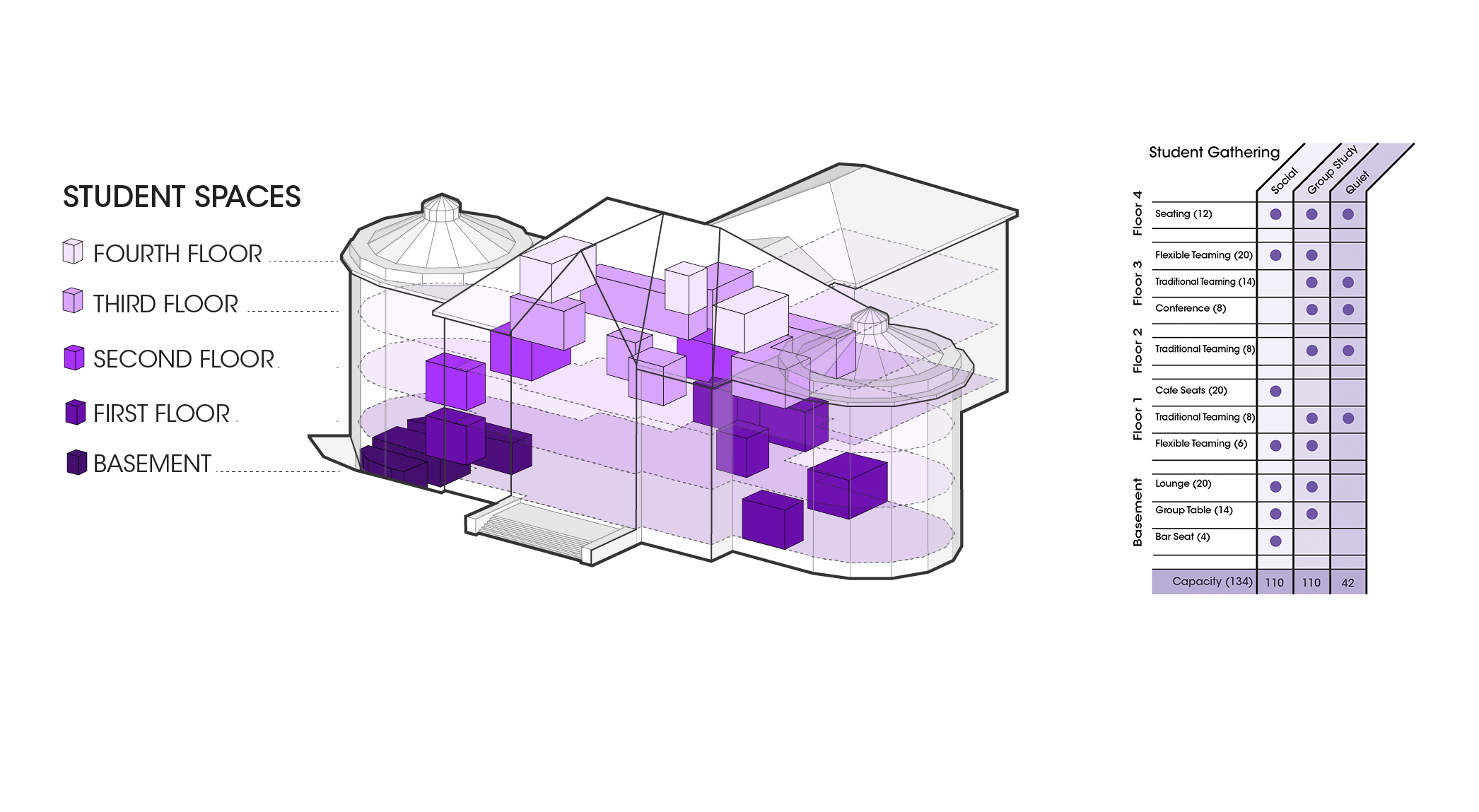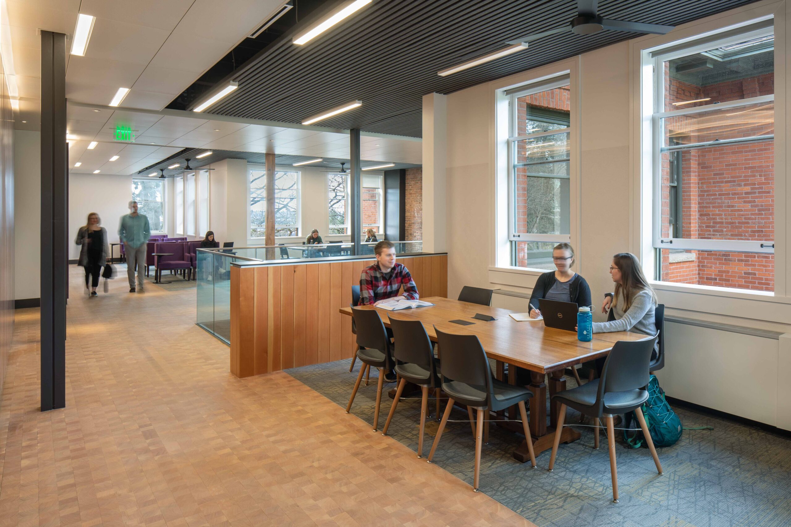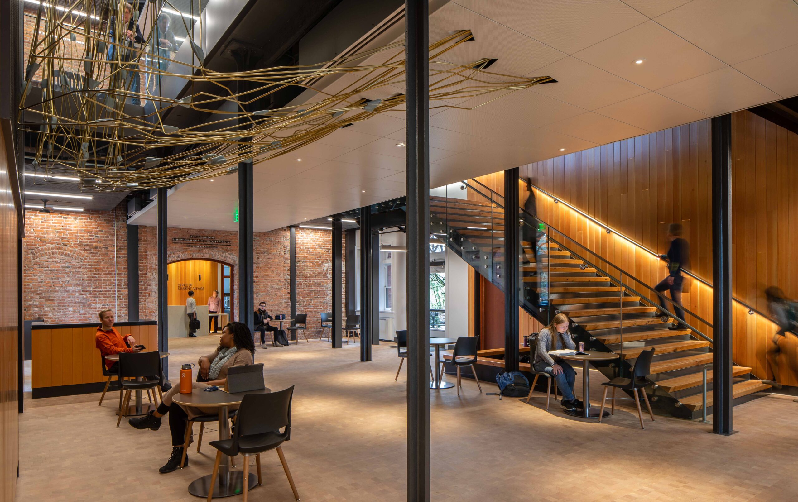Aspiration & Achievement
The delicate balance between old and new has been reimagined using an inclusive eye in the reawakening of this historic educational landmark. A civic-minded engagement process yielded transcendent solutions affording the ability to provide enduring, inspiring learning and gathering spaces for all.
RECOGNITION
2022 AIA Washington Council Civic Design Awards, Merit Awards
2022 Learning By Design Architectural Design Awards of Excellence, Outstanding Project
2021 AGC Build Washington, Construction Excellence Award
2021 Design Build Institute of America, National Award of Merit in the Rehabilitation, Renovation and/or Restoration
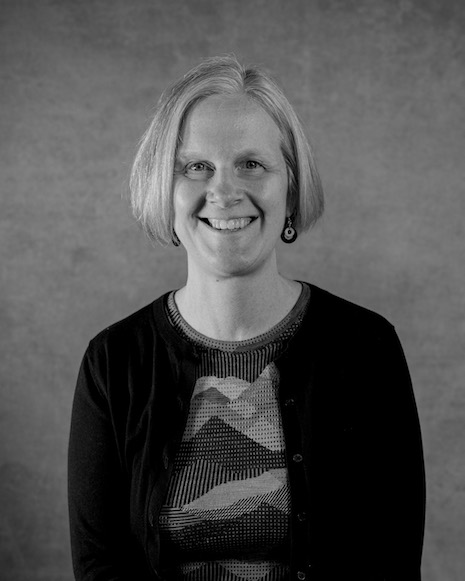
"Working on Parrington Hall was an extraordinary experience, both due to the complex layers of history contained within its 1902 walls and the level of collaboration required to deliver this project. We uncovered brick and iron cruciform columns, removed walls to bring in natural light, and adapted to many surprises along the way. I am proud to have been part of the team that delivered a transformed, warm and welcoming home for the Evans School students on a modest budget."
Sara Wilder
Project Manager
"As one of the University’s oldest buildings, Parrington Hall’s renovation celebrates its history while transforming it into a warm and welcoming facility. The Design Build team collaboration and trust unlocked the buildings potential, to capitalize on natural light, open and flexible public spaces, as well as dynamic and multi-functional classrooms. It demonstrates the power of partnership in a complex project."
Shane Ruegamer
Director, Project Delivery, UW Facilities
PROJECT DETAILS
With the notions of preservation, renewal, and representation in the forefront, students at the Evans School of Public Policy and Governance are provided a welcoming and inclusive new home.
Parrington Hall is a 56,000 sf, four-story 1902 classroom building that’s experienced several layers of renovation and programmatic changes. A complex historic restoration effort renewed this turn-of-the-century building for a modern-day use while respectfully retaining its original appearance.
Working diligently to bring the pluralistic student community together in process and design, Integrus provided a revitalized, safe, and efficient learning environment that encourages human connection. Warm colors and rich wood come together to support contemporary teaching and learning and emphasize and celebrate differences. Student-centered spaces for both study and socialization, including a café, bring in a sense of acceptance at every turn through encouraged interaction and shared learning.
Focus, mood, performance, and comfort were balanced with new openings to the outdoors and insulated glass to provide natural lighting and consistent temperatures. In the warmer months, high-efficiency fans circulate the air providing cool breezes and added comfort.
Reconfiguration of the central double staircase breathed new life and openness into the common spaces. Portions were removed to provide views from above while the treads on the remaining staircase were replaced with warm timbers reclaimed from replaced supports from one of Seattle’s iconic floating bridges, creating a welcoming invitation to see what’s at the top.
Brightness co-mingled with a historic sense of academic rigor was achieved through careful preservation of iconic spaces and fixtures. The two-4th floor oculus-lit, classrooms were artfully restored, elegant glasswork and chandeliers were polished, and existing brick revealed and restored to its original glory.
Artful engagement, a reverence for the past, and heightened excitement for what’s to come resulted in inclusive spaces that inspire human connection.
