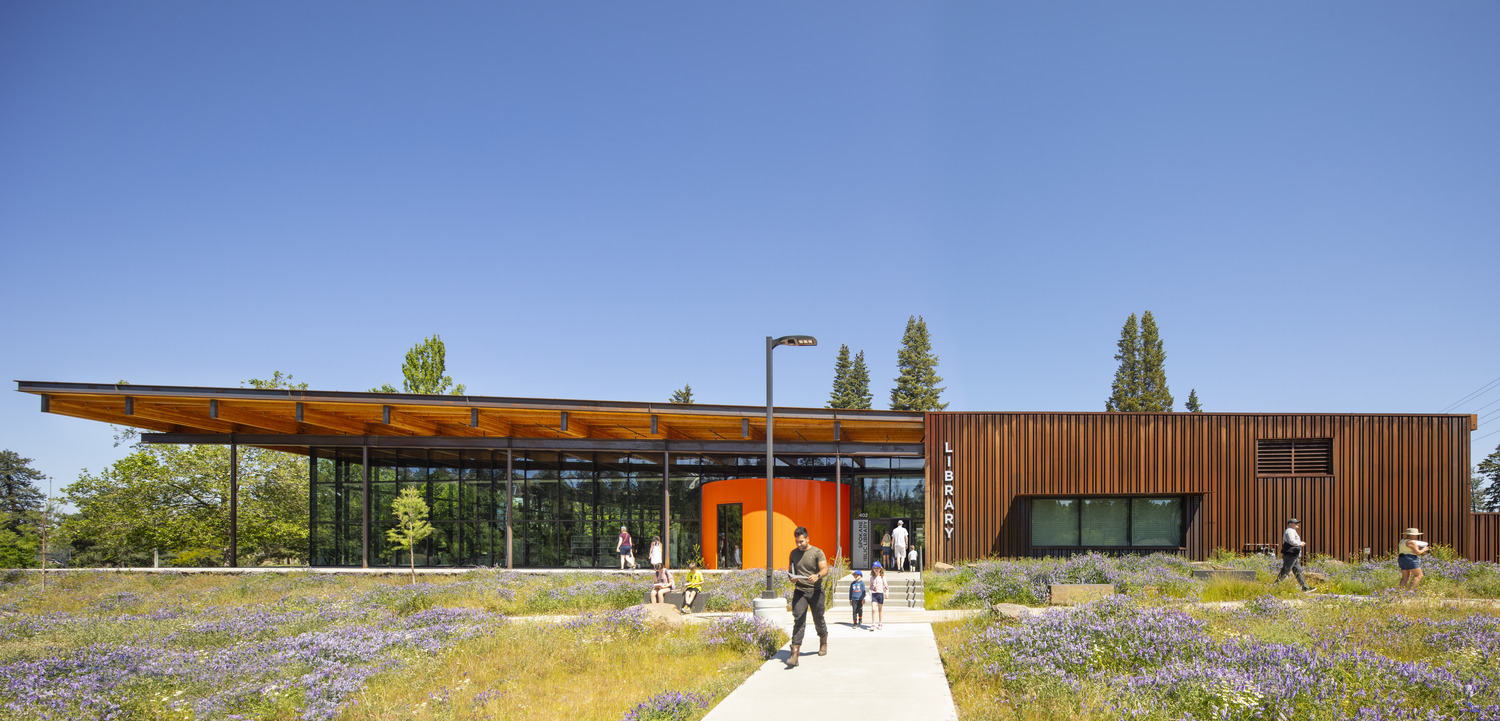Spokane Journal of Business | ‘Architecture & Engineering’ Special Section
A pair of Spokane-area buildings were among 10 publicly funded facilities across Washington state to win 2024 Civic Design Awards.
Both designed by Spokane-based Integrus Architecture PS, the Spokane Valley Library and Carla Olman Peperzak Middle School were named award winners in September by the American Institute of Architects Washington Council.
“They’re celebrating design excellence in publicly funded projects in Washington state,” says Kandis Larsen, a principal at Integrus. “They reflect the highest standards in design, sustainability, and innovation. They also speak to client satisfaction, building performance, and then how they interface with the communities.”
Among other deciding factors, both projects received recognition for how they complement and fit into their respective locations.
“They both are drawing inspiration from agrarian roots of Spokane and Eastern Washington but doing it in totally different ways and then balancing that response to context and history with the actual function of the building,” Larsen explains.
Library
The Spokane Valley Library, located at 22 N. Herald Road, opened at its new location along Sprague Avenue in summer of 2023.
The Spokane County Library facility project coincided with the Balfour Park expansion project to the north, which recently underwent its first phase of improvements.
Large windows cover most of the surface area of the building’s north side, creating a view of the park.
One reason the library won the civic design award this year, Larsen says, was the project team’s ability to make the most of limited funding.
“We were able to realize design excellence on a modest budget,” she says.
To do so, the design team made “innovative use of everyday materials.”
Larsen says the team asked, “How can we use wood, and off-the-shelf metal panel, and (concrete masonry units) to really craft a building that is going to support the community and the program well?”
Those materials were selected not just to fit the budget, but also to reflect the neighborhood, which is a mix of businesses and residences, as well as the area’s history, Larsen explains.
“We drew a lot of inspiration from the agricultural and rural history as we selected materials,” she says. “The hard-working, everyday materials relating back to the agrarian roots for the community. The new library design is also a major departure from the previous library that resided along Main Avenue.
“Before, it was kind of this temple of books,” says Larsen. “It didn’t have a lot of outdoor spaces, it was in a more busy arterial space and connected to businesses. That shift in location to the park is a huge change in how that library functions.”
While the building is still situated along a major arterial—Sprague Avenue—the library’s entrance is located on the north side of the building, facing the park. The new building emphasizes a connection to the outdoors and space for children, Larsen says.
“Awards don’t necessarily mean much to the community, but you hope that the things that the award is recognizing is going to impact the daily lives of library patrons,” she says. “I’m hopeful that the views, the responsibility and good stewardship of the budget to create the most that we could with this project, those are the things that are going to matter to the community.”
Other organizations involved in the library project include Colbert-based Kilgore Construction Inc., Spokane-based MW Consulting Engineers PS, and Tacoma, Washington-based AHBL Inc.
Middle school
Carla Olman Peperzak Middle School opened in fall 2023 at 2620 E. 63rd, on Spokane’s South Hill.
“One of the things that really makes Peperzak Middle School special is the site,” says Larsen.
The views overlooking the Palouse and the visual connection to the natural environment are special to the new Spokane Public Schools facility, Larsen adds.
“One thing that Integrus does is we always look to site and context and history to draw inspiration for our projects,” she says. “That historical connection to farmland and agrarian roots, we drew a lot of inspiration.”
That inspiration is illustrated by some of the building materials that were used.
“The tonal colors of the brick, it’s a hard-working, enduring material, which is really appropriate for a school that’s going to be around for 50 to 100 years,” says Larsen. “We didn’t just do your standard-color brick. We went with more of a wheat color and we explored texture and pattern in brick that kind of references the fields and context and natural environment.”
One notable feature of the building is the learning commons space, Larsen says.
“There is not an enclosed library,” she says. “It is integrated in part of the open and communal spaces of the school, which is a really forward-thinking thing that Spokane Public Schools has embraced.”
That feature helps to remove some of the stigma that may have been associated with traditional libraries in schools, she says, and makes it a part of students’ everyday lives.
The middle school is equipped with a variety of spaces that meet the various needs of different students.
That learning commons area, which is considered the heart of the school, connects to classroom “neighborhoods.” According to the project narrative submitted for the awards program, “The guiding principles of ‘learning happens everywhere’ and ‘building community’ drove the design of the school building and campus.”
Other organizations involved with the Peperzak Middle School project include Spokane-based Garco Construction Inc., MW Consulting Engineers, AHBL, and Spokane-based SPVV Landscape Architects.
Peperzak Middle School and the Spokane Valley Library are just the latest Civic Design Awards won by Integrus, which also has offices in Seattle and Portland, Oregon.
Past awards include the Liberty Park Library, in 2023; The Hive library, in 2022; Whitworth University’s Cowles Music Center, in 2017; and three projects in Seattle. The firm also received an honorable mention in 2022 for The Quarry, a Spokane Conservation District office building.
