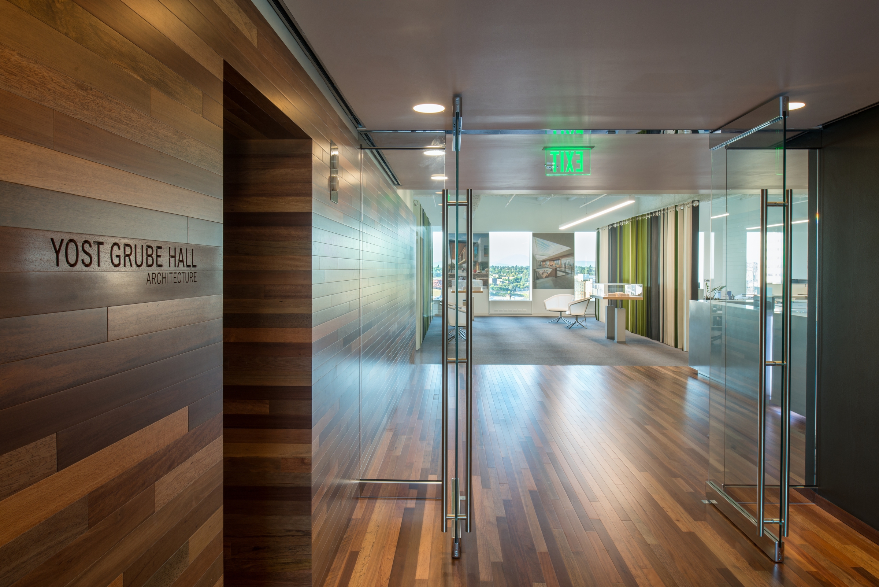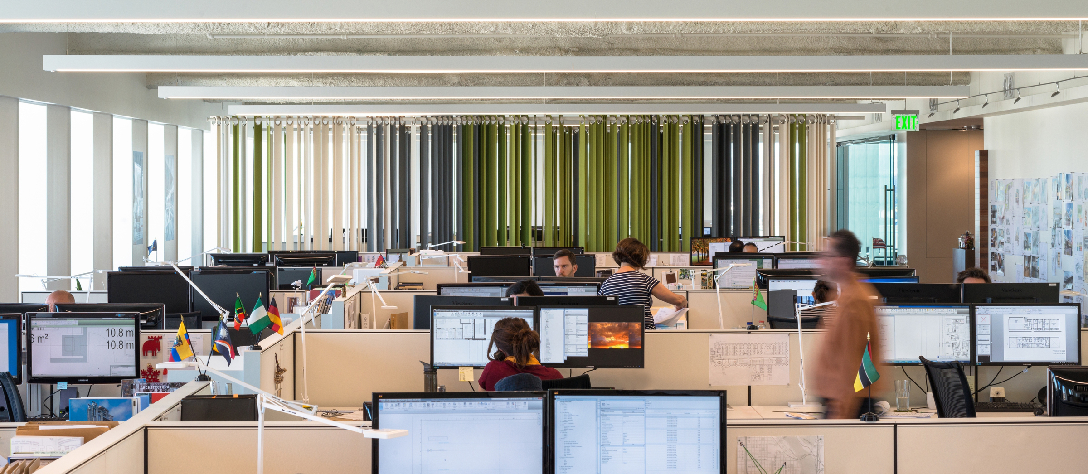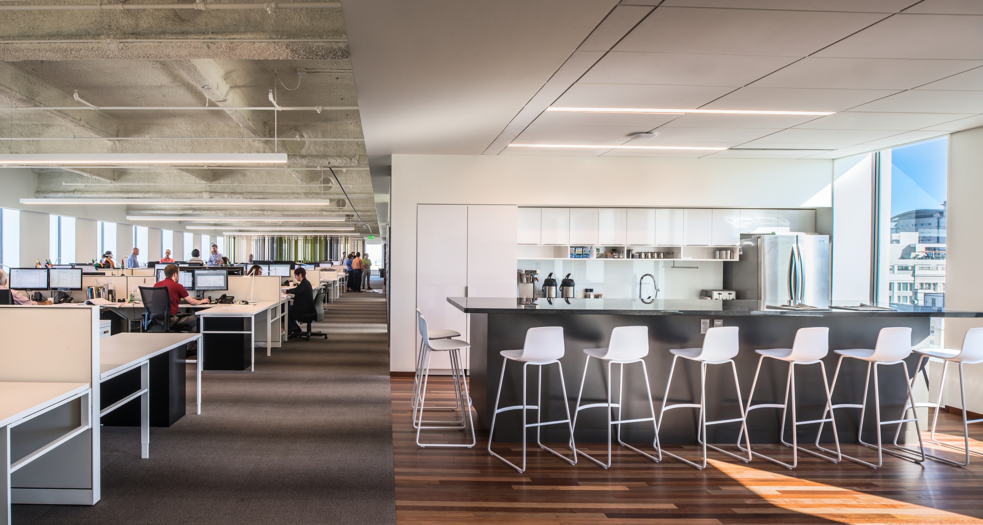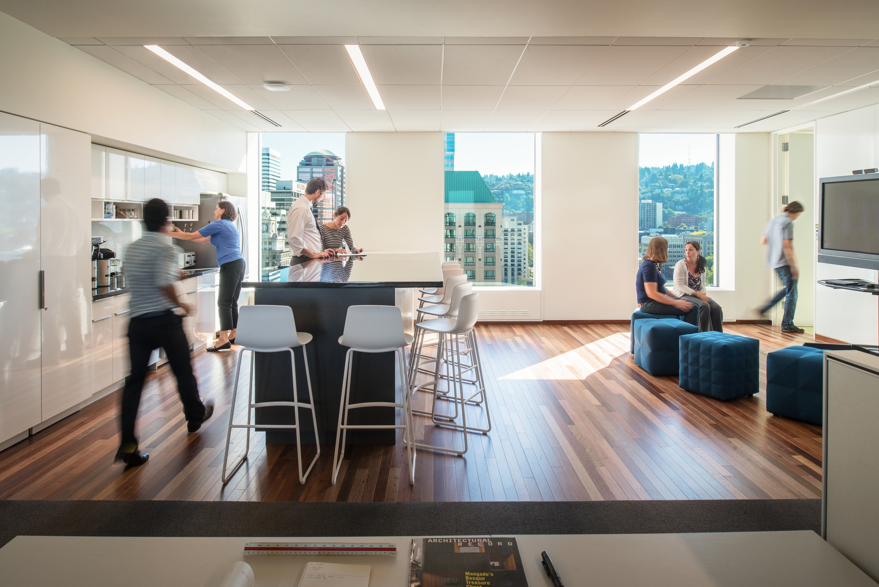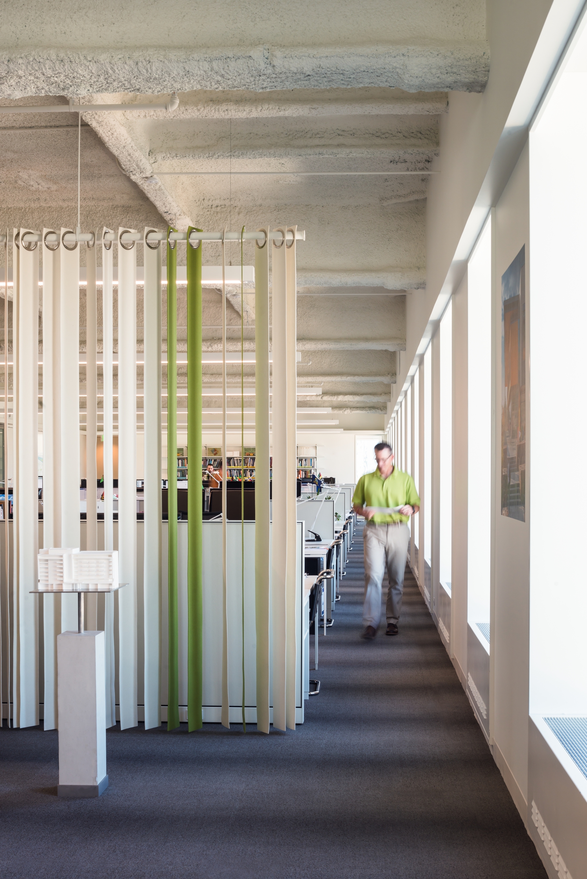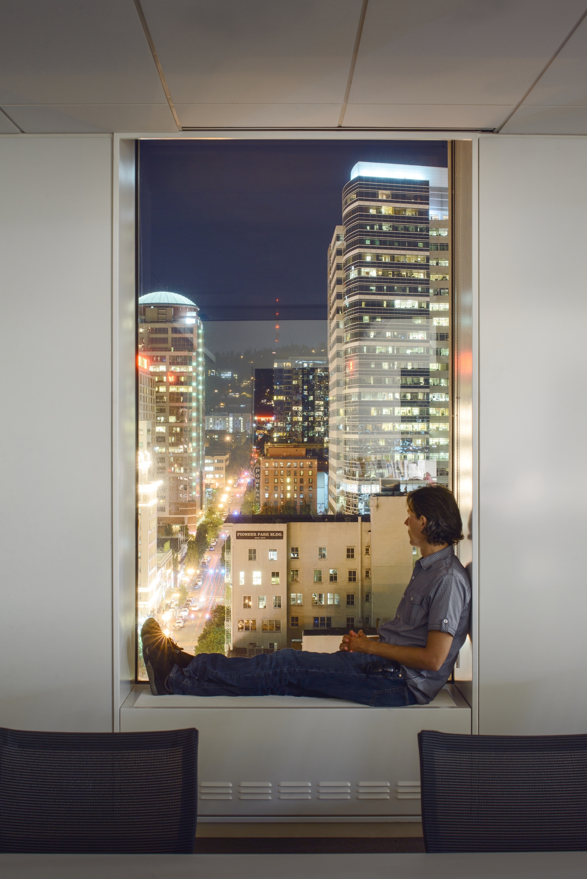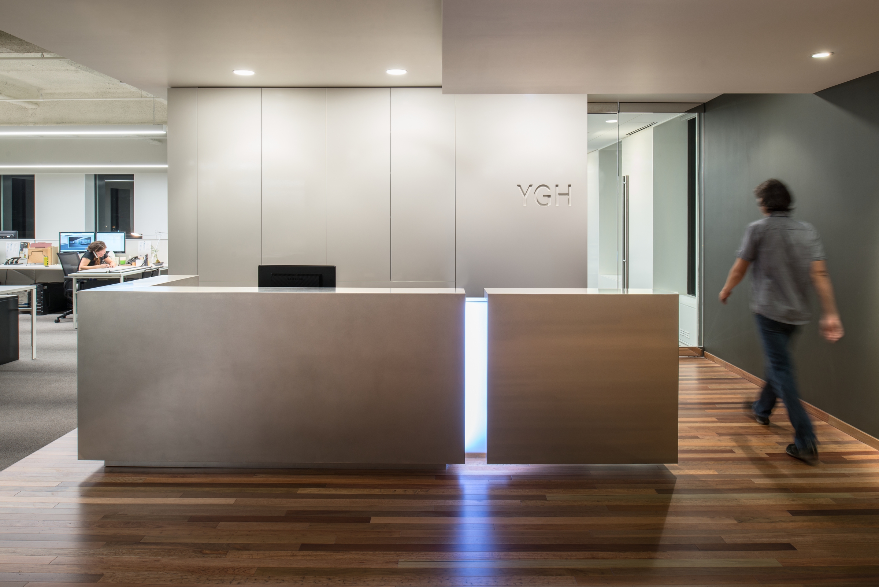Aspiration & Achievement
Eliminating enclosed offices in a mid-century building reveals a bright, open environment supporting collaboration and expressing a commitment to sustainability.
RECOGNITION
2013 IIDA Oregon Honorable Mention Award
PROJECT DETAILS
Located in a landmark mid-century tower, full-floor renovation transforms a former law firm with enclosed offices into a fresh, open layout emphasizing collaboration and sustainability.
Elimination of individual offices fosters casual interaction and enables more area for collaboration. Eight-foot-tall windows with deep reflective frames flood the space with light in an open floor plan offering equitable access to unobstructed views from each desk. A perimeter conference room with glass walls retains privacy and enables daylight to reach internal spaces. Movable ceiling-hung 100% wool panels temper acoustics and offer visual flexibility in an airy reception and gallery space. Company commitment to sustainable design is represented with efficient, no-cost design principles including use of natural light, zoned HVAC controls and low VOC paints, coatings, and flooring resulting in a LEED Silver rating. Rich hardwood panels reclaimed from transpacific shipping crates evoking a port city location grace the elevator lobby and add warmth in the sleek environment.
Employees are energized by the open floor plan with views and natural light, clients love to visit, and it is a popular event venue. Showcasing the reimagined open floorplate helps the building owner market similar building space to tenants seeking bright, adaptable work environments.
