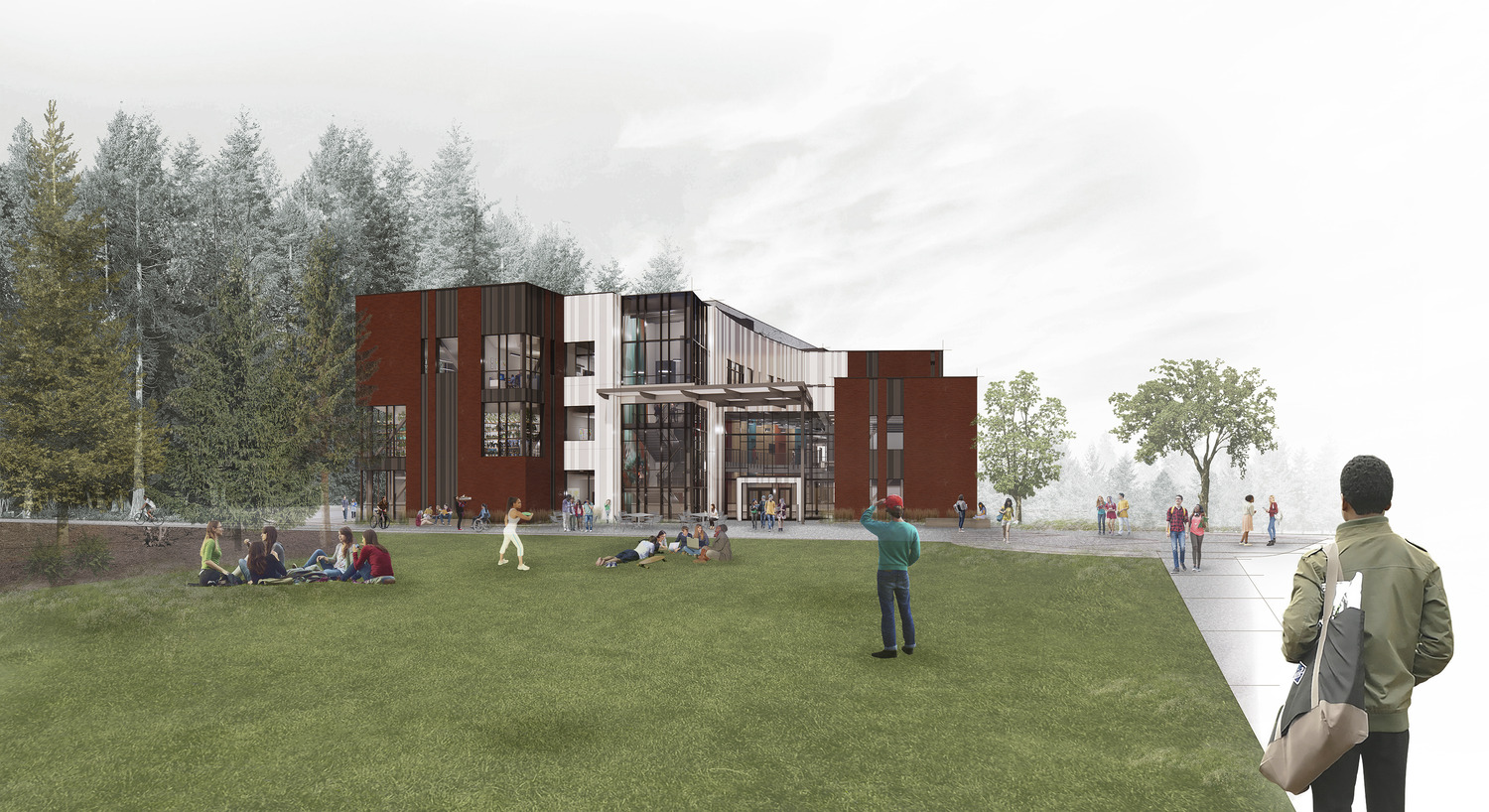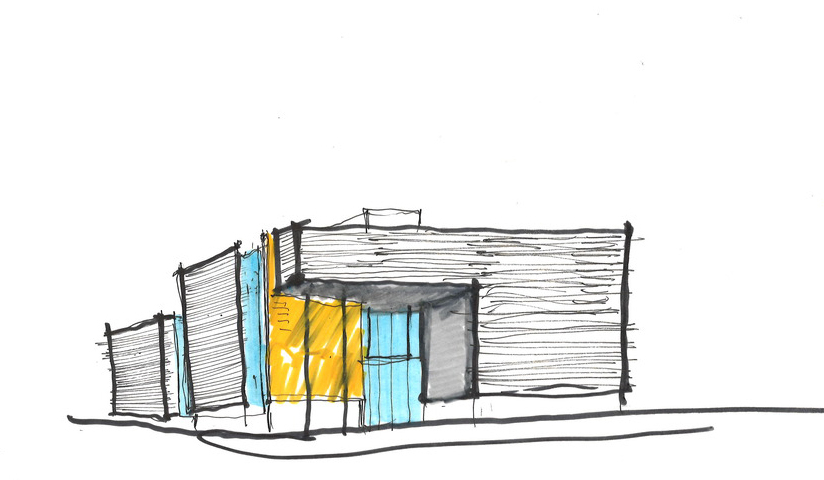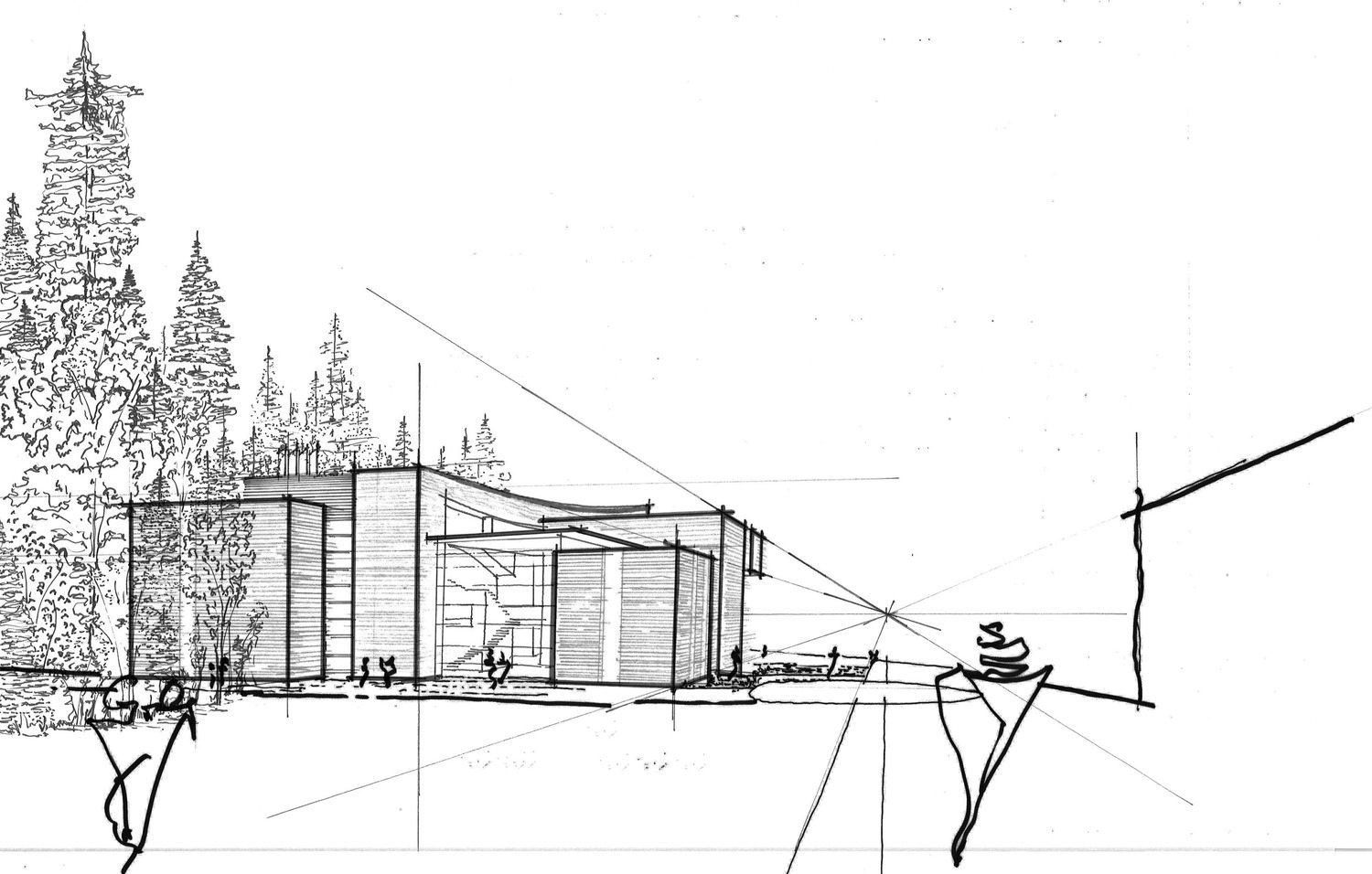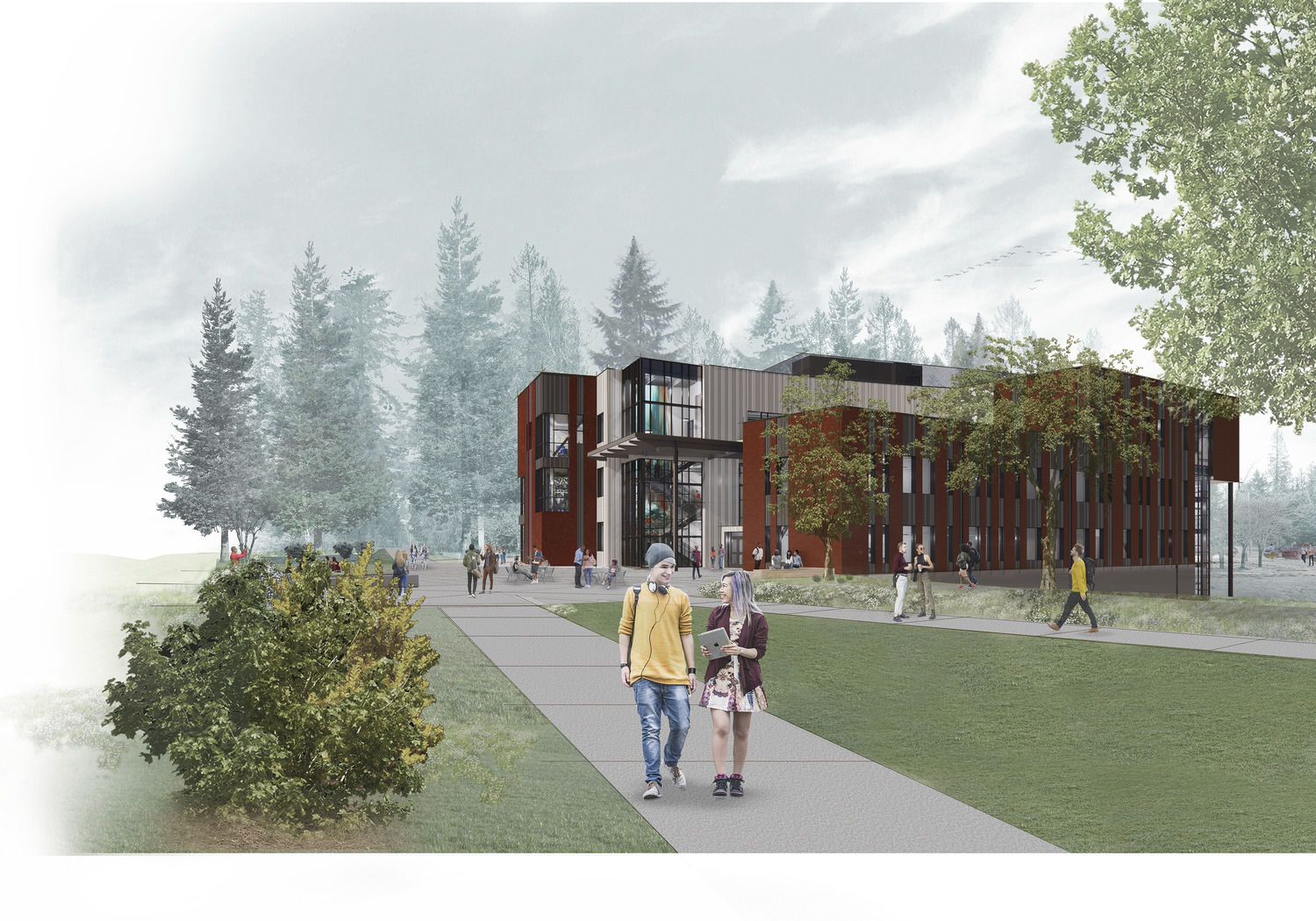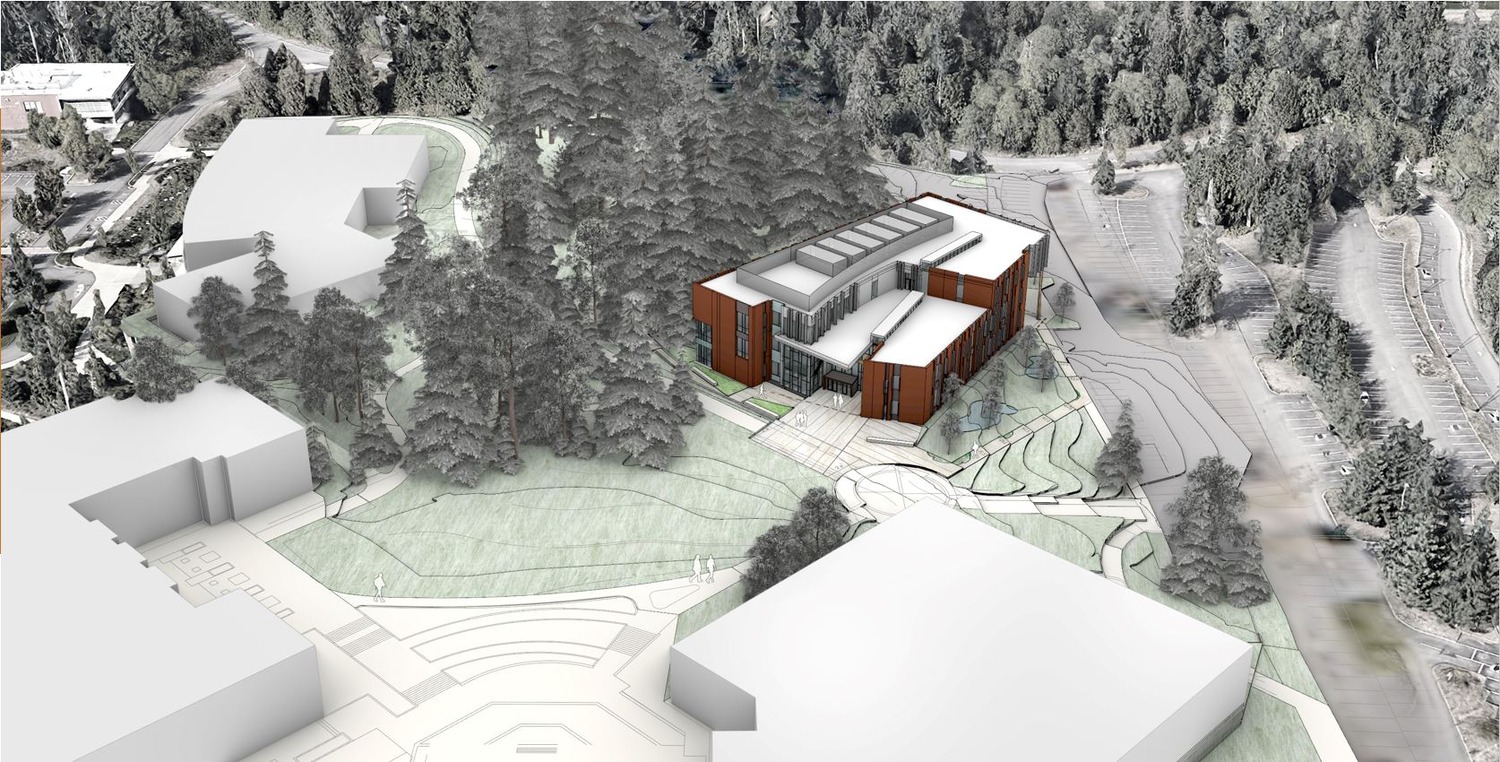Aspiration & Achievement
The Johnson Science building completes the master plan as heart of the campus connecting with the adjacent forest perimeter.
PROJECT DETAILS
The Johnson Science Building expands science laboratory and teaching spaces on the Puyallup Campus. Designed as a ‘radical welcoming,’ student collaboration and access are centered to establish an inclusive entry into STEM education. The building houses the chemistry, biology, earth & space science, physics programs, as well as an ideation studio/fabrication lab.
The building is designed to frame the eastern edge of the quad and formally complete the master plan organization and vision for the heart of the Pierce Puyallup campus. The design establishes a clear relationship between the existing formal architectural language of campus and the highly valued second growth forest to the northeast. By relating to the woodland ecology adjacent to the building, the design draws a visible connection between the three floors of laboratories and the living laboratory rising from the forest floor to the upper canopy just outside the building. Student collaborative learning spaces at the core of the building are flanked by contemporary teaching labs and interdisciplinary flexible classrooms. By centering interdisciplinary student collaboration, the building fosters peer-to-peer learning that can expand outside of the labs and be a setting for innovation and expansive thinking.
