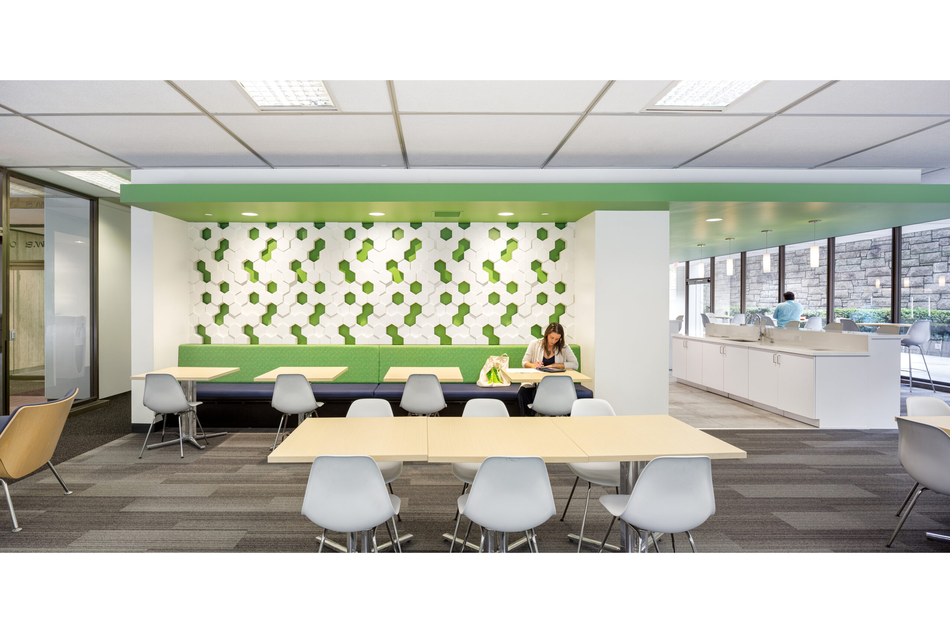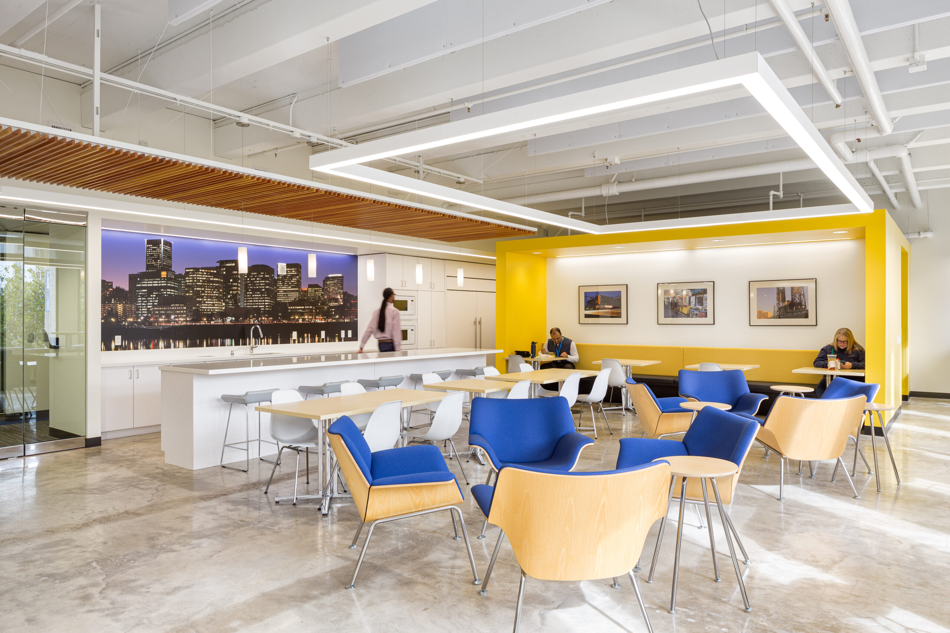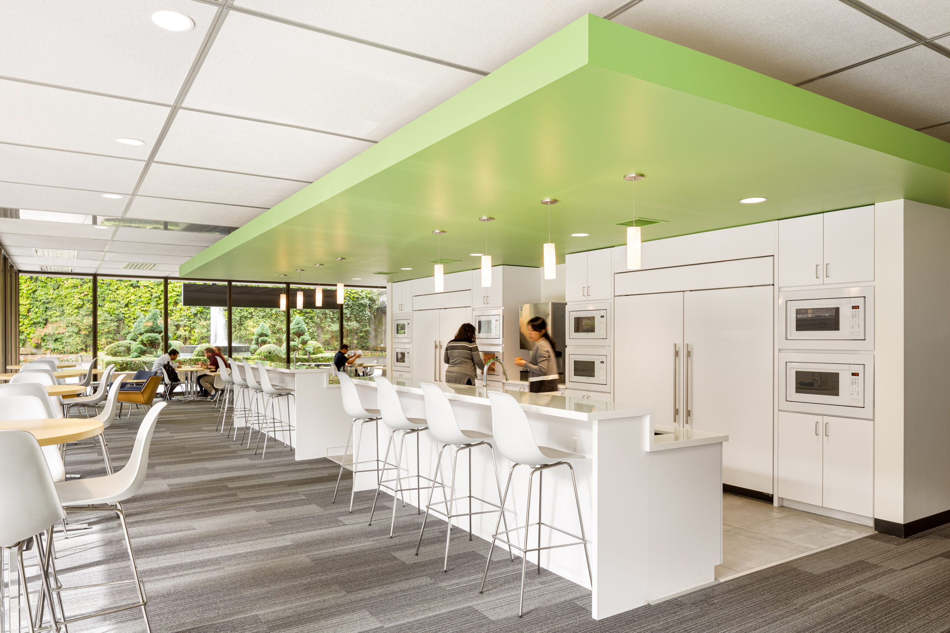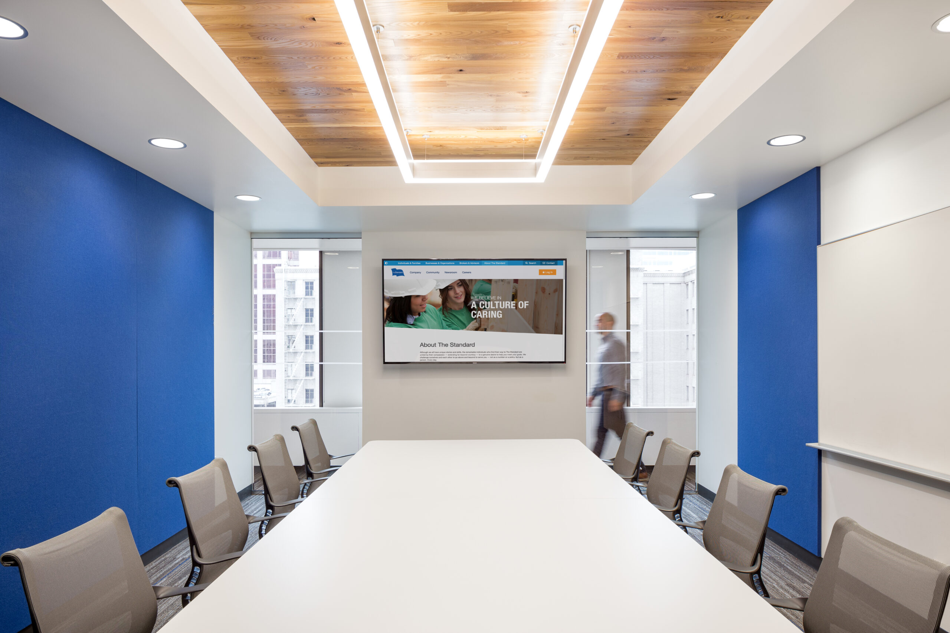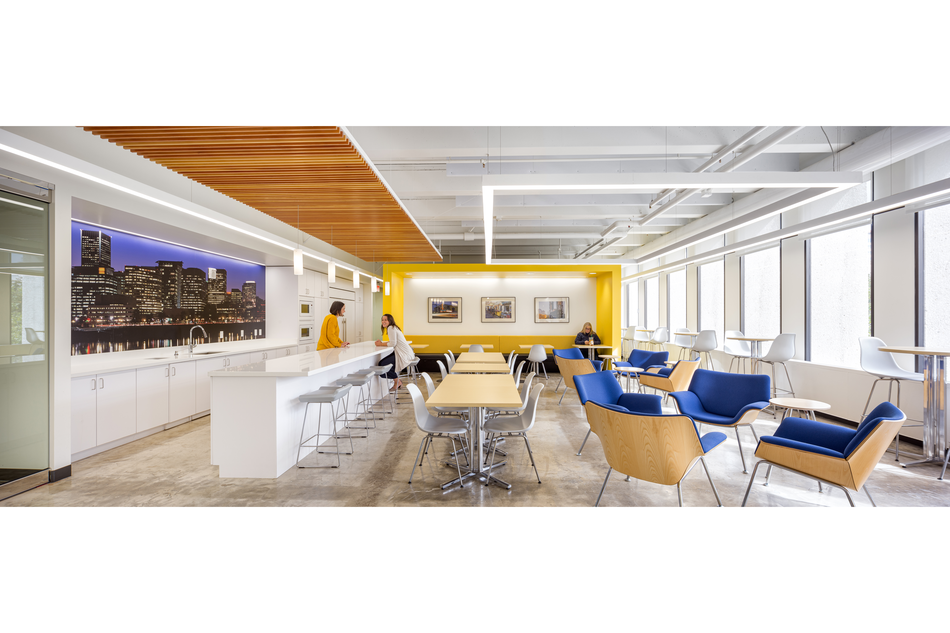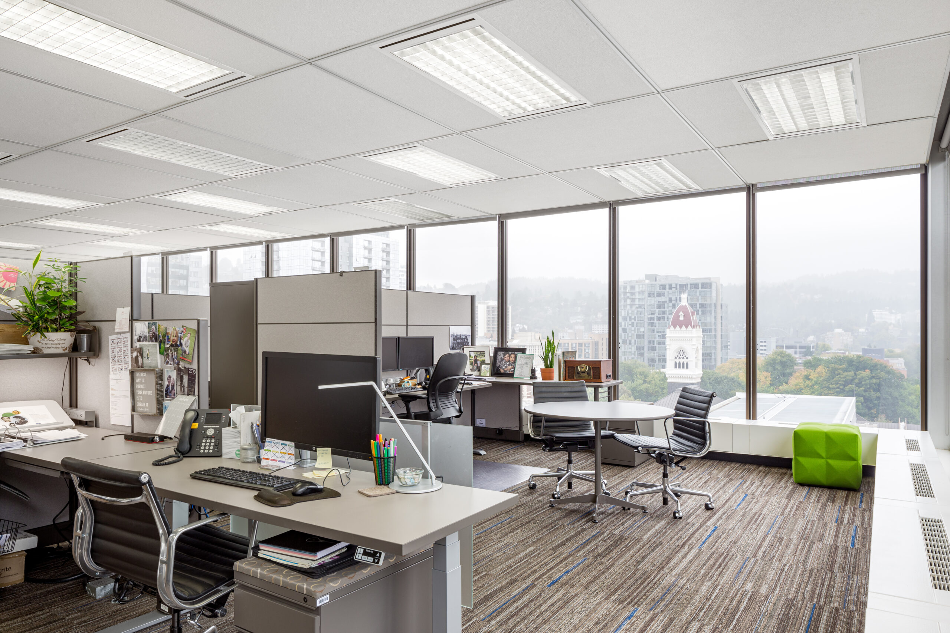Aspiration & Achievement
Substantial renovation of office and amenity spaces spread among two high rise towers transform traditional layout to an open plan environment. Design included a multi-phased plan relocating employees over several floors during construction to maintain continuity of business operations.
PROJECT DETAILS
When constructed in 1963, Standard Insurance Plaza was the Oregon’s tallest building. When Standard Plaza was built it was the tallest reinforced concrete building in the world. In the new millennium, the mid-century landmarks were ready for a multi-million-dollar tenant improvement overhaul to meet the needs of a changing workforce and attract top talent.
Renovated spaces include conference rooms, informal meeting spaces, break rooms and workstations. Updates lowered desk partition heights and moved individual workstations away from windows for equitable access to views and natural light. Vibrant informal spaces bring people together for a variety of casual and official events. Scope of design also included developing a plan for relocating employees to stay operational during construction as well as a master planning component for Standard’s suburban property that helped define downtown office needs.
Upon completion, bright open spaces encourage a collaborative work environment.
