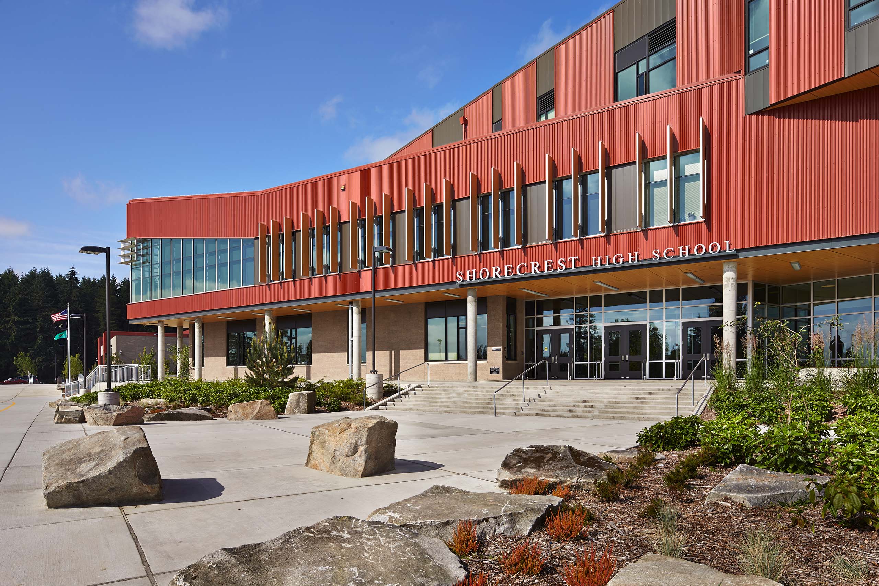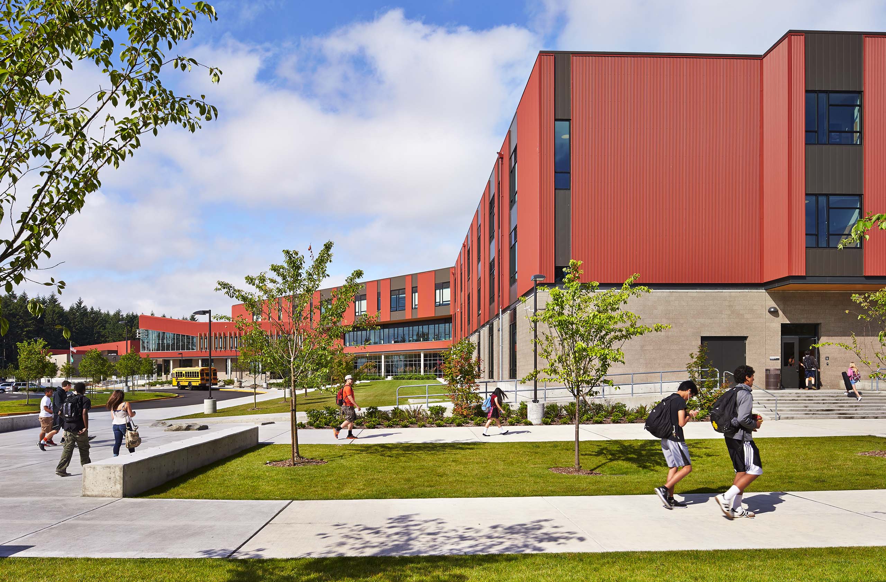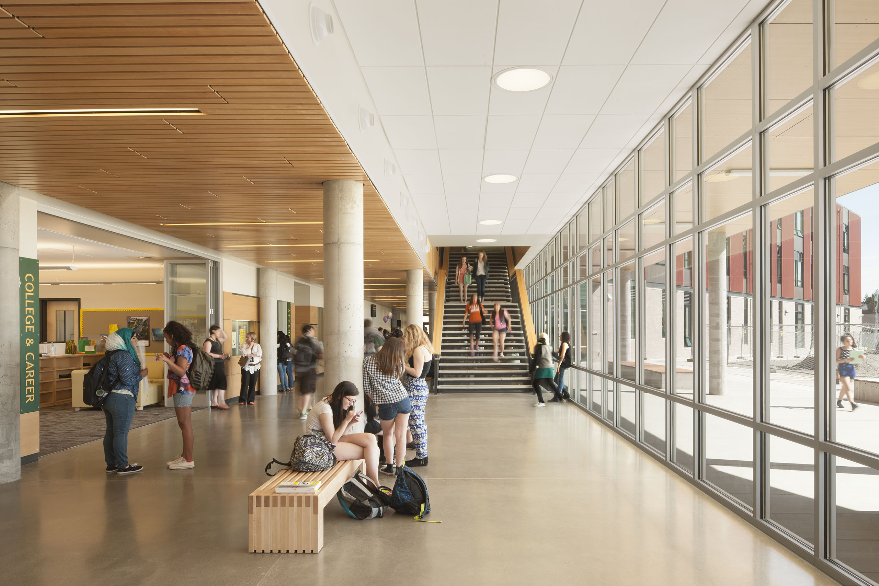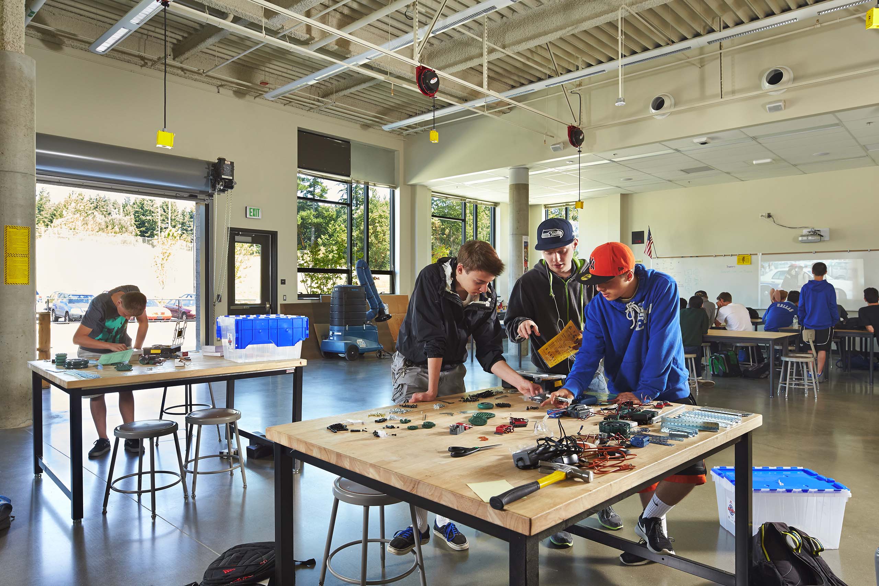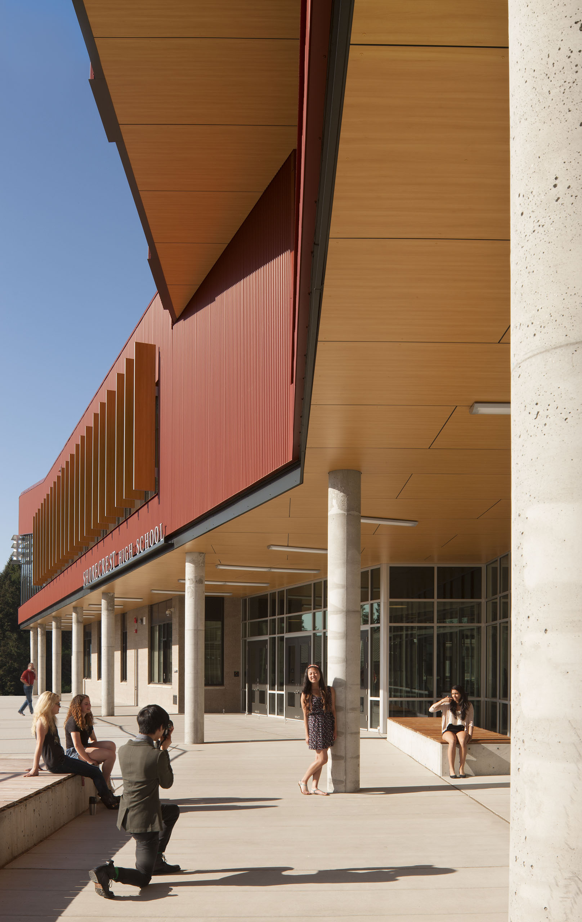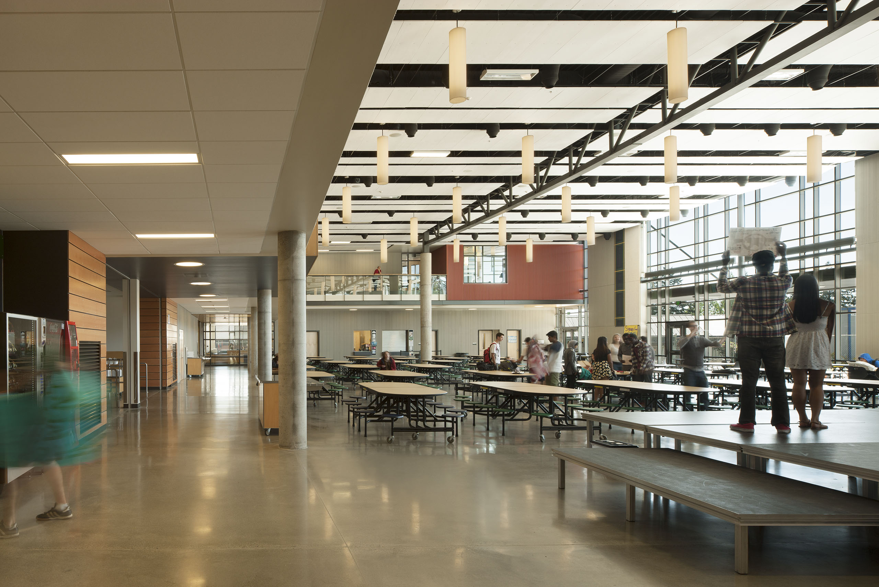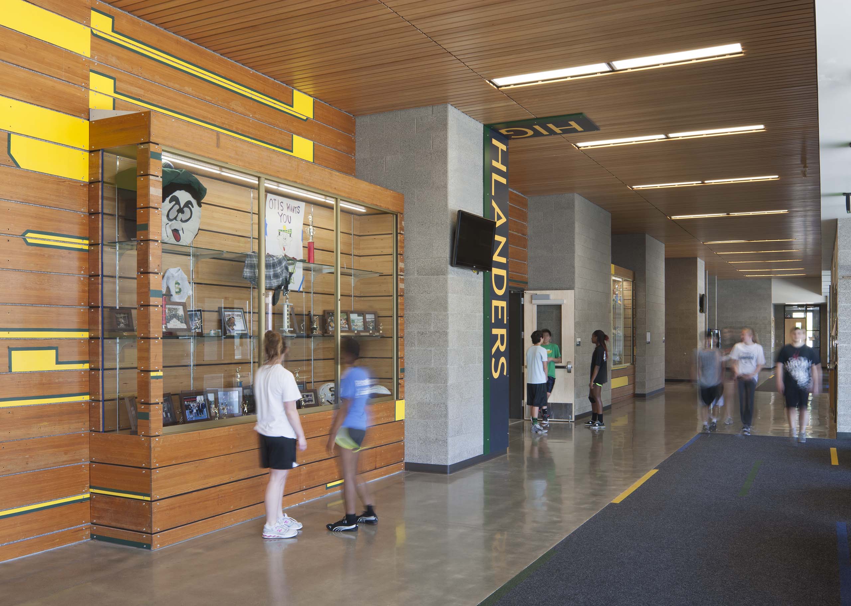Aspiration & Achievement
A school organized around a center of community, within a safe, and environmentally responsible campus.
PROJECT DETAILS
The high school is organized into three separate buildings, each arranged to facilitate visual and physical connections between buildings, parking areas, outdoor plazas, and fields. The design responds to topography constraints, preservation of an existing theater, and a rigorous construction phasing schedule that enabled students to remain on-site during construction.
A three-story academic building is organized into three distinct wings. The central wing is the heart of the school, an informal gathering area flanked by various student service functions, that also contains the commons and library. Other wings house academic departments, each with its own identity.
