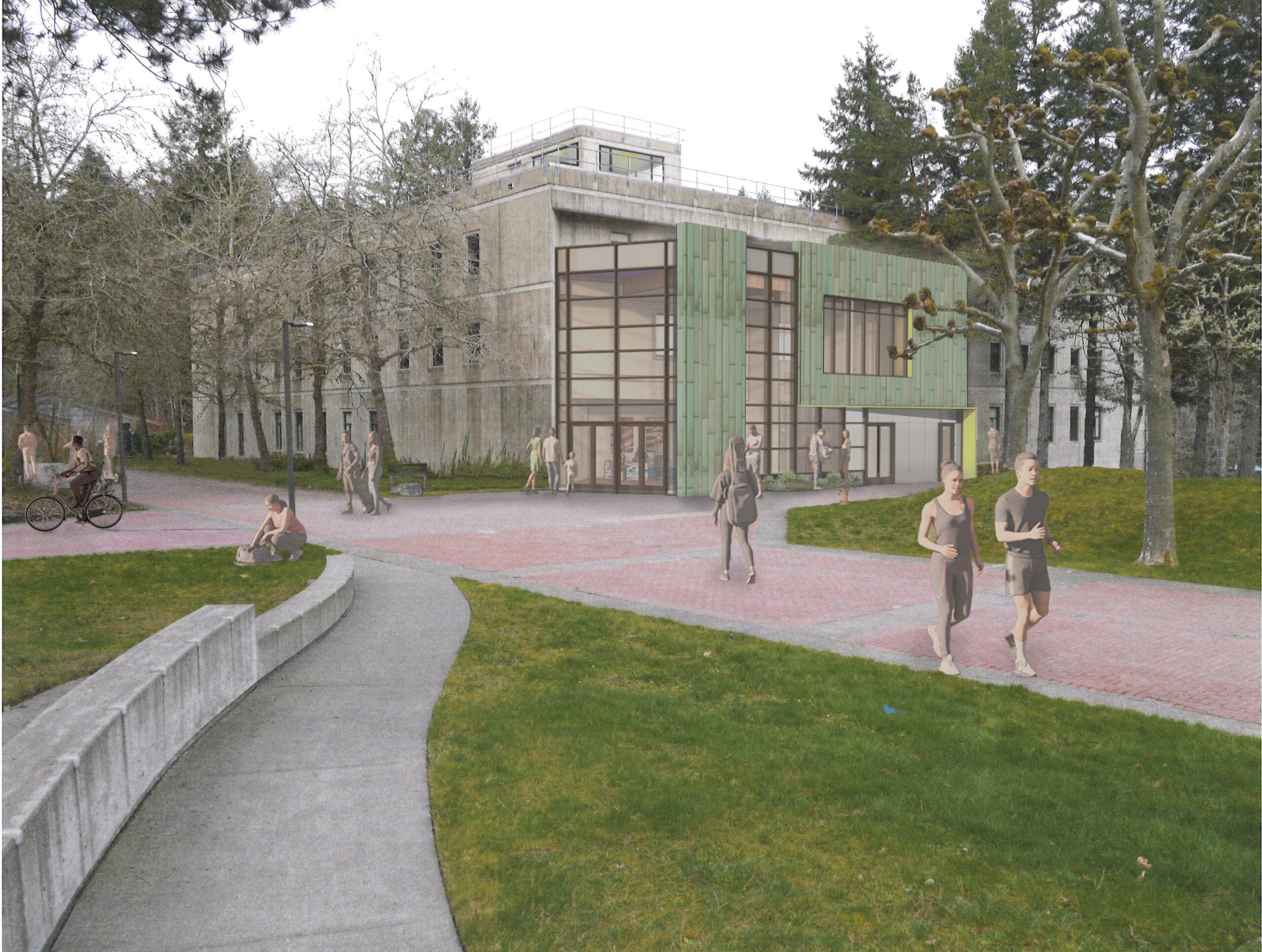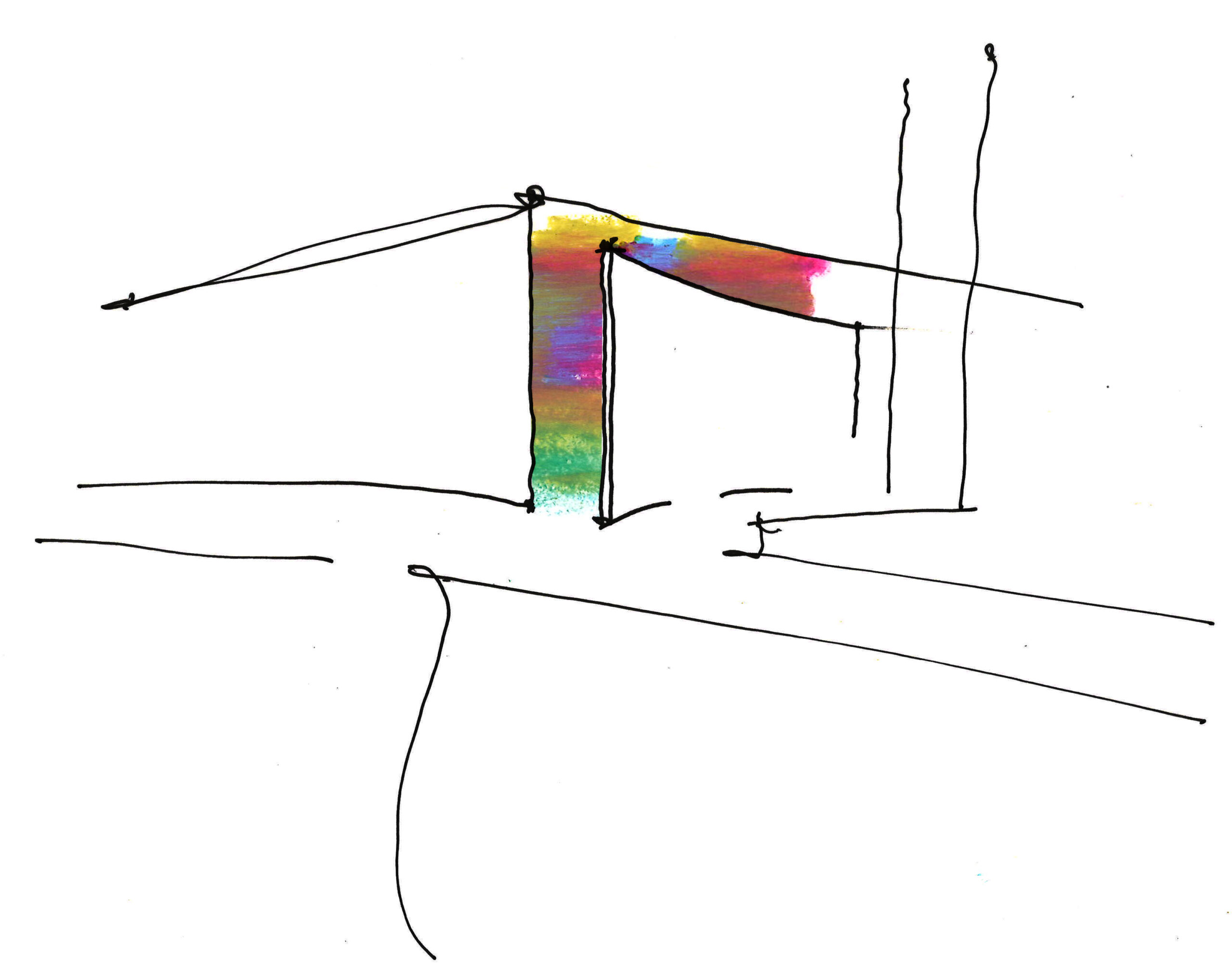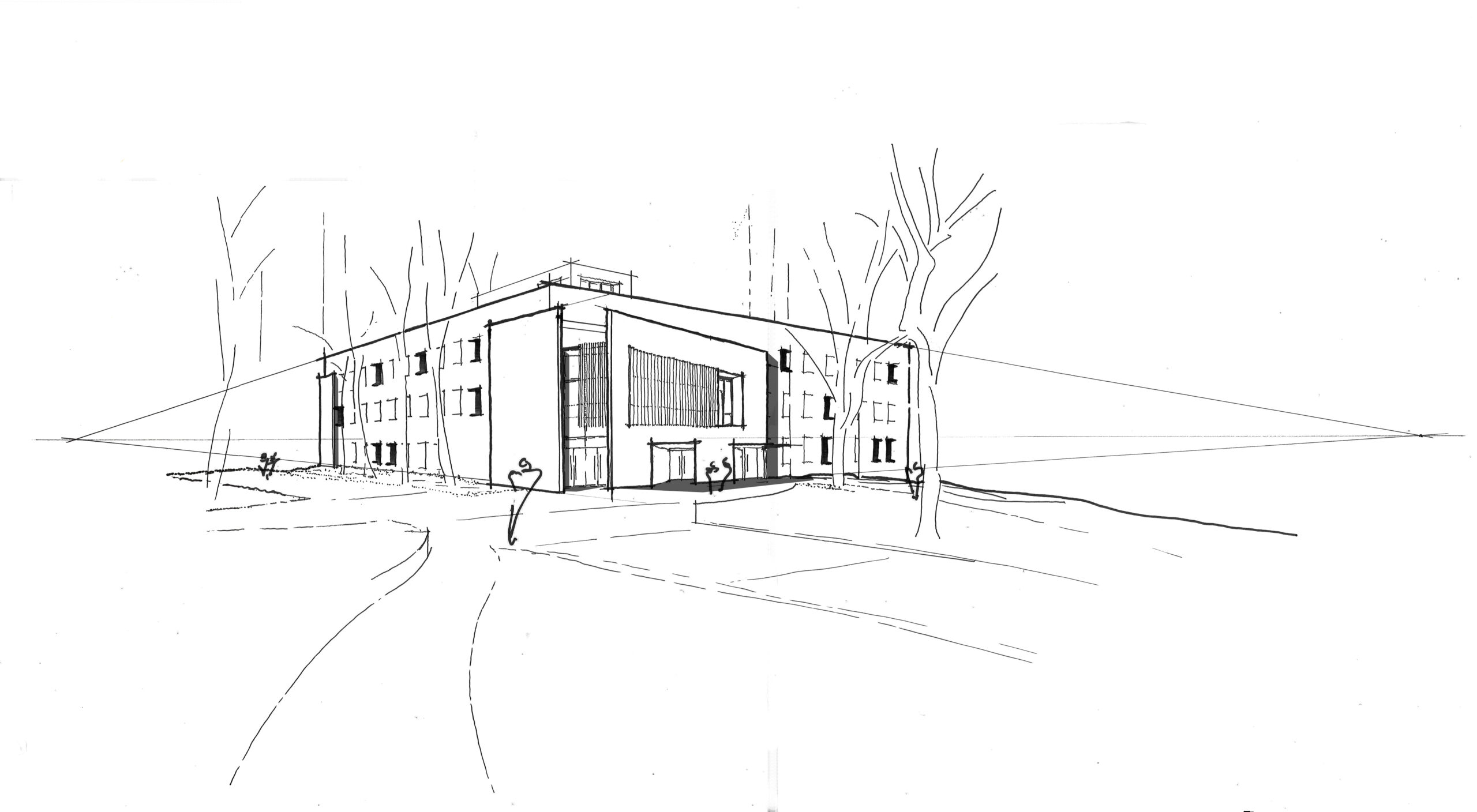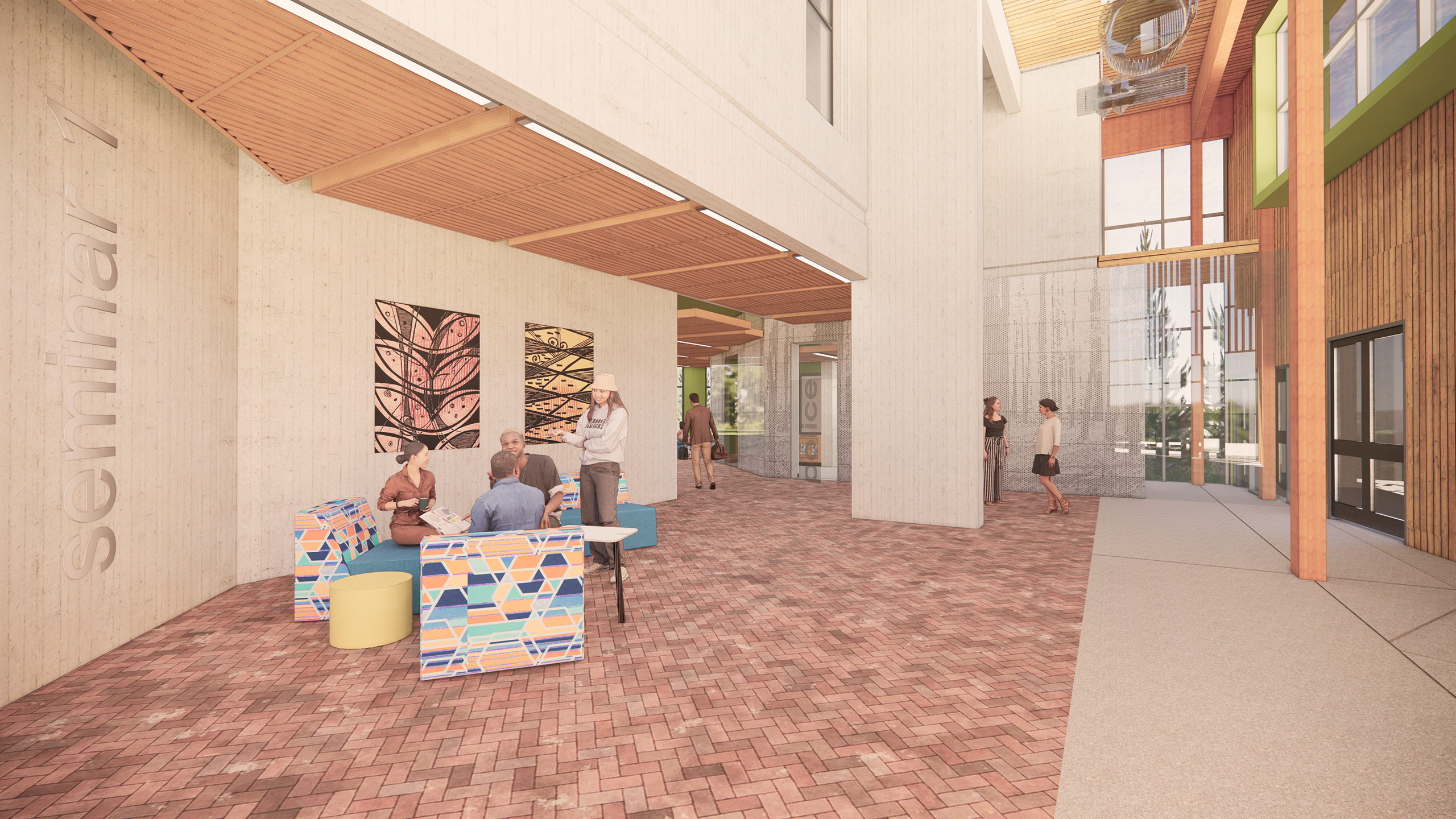Aspiration & Achievement
When complete, the building will bring new life to historic Seminar I to support Evergreen’s distinct pedagogy and provide an expanded home for the Native Pathways Program.
PROJECT DETAILS
Renovation and an incisive addition reimagine this 70’s era building as a vibrant academic hub through design that respects defining campus architectural language, is inclusive of the indigenous and tribal students in the Native Pathways Program (NPP) and creates lively relational learning spaces that support the academic success, growth, and welfare for Evergreen students.
A key design question considers how renewal can better align the building with the distinct, innovative curriculum and pedagogy models that define Evergreen. Existing obsolete spaces are transformed into hi-flex seminar spaces and inclusive areas supporting collaborative, hands-on, non-hierarchical learning methods that prioritize individual reflection and small group discussion. The building retains facades and key interior features while adding new welcoming and secure entrances.
The renovation provides needed expansion space and resources for the growing Native Pathways Program, as well as updated and expanded seminar spaces for counseling, parking, and police services. Design reduces carbon impacts through building envelope upgrades and eliminating significant fossil fuel use, making it the first original campus building to eliminate fossil use for heating and cooling. We are working to support Evergreen as an Ever-curious, Ever-evolving home to innovative learning.





