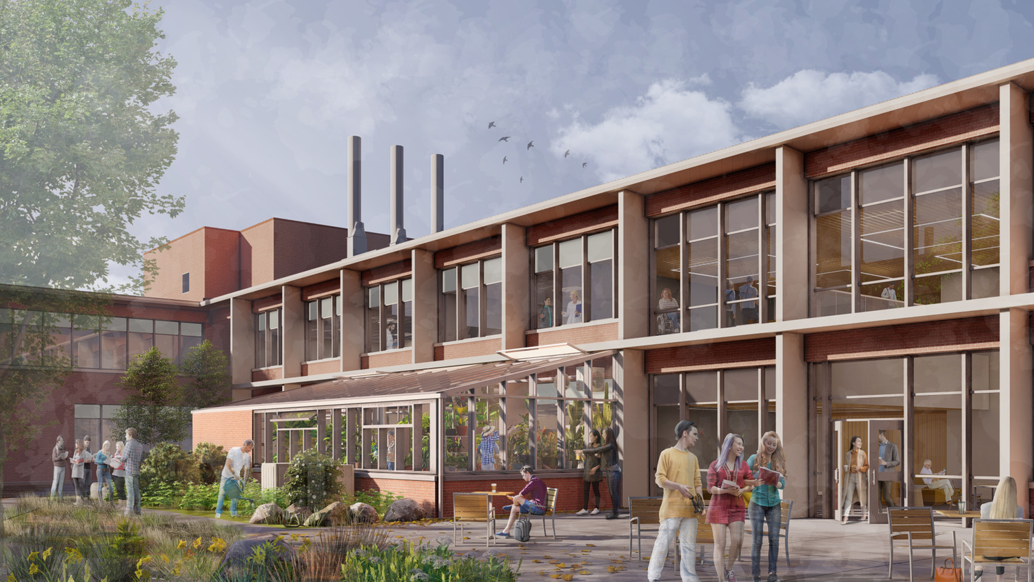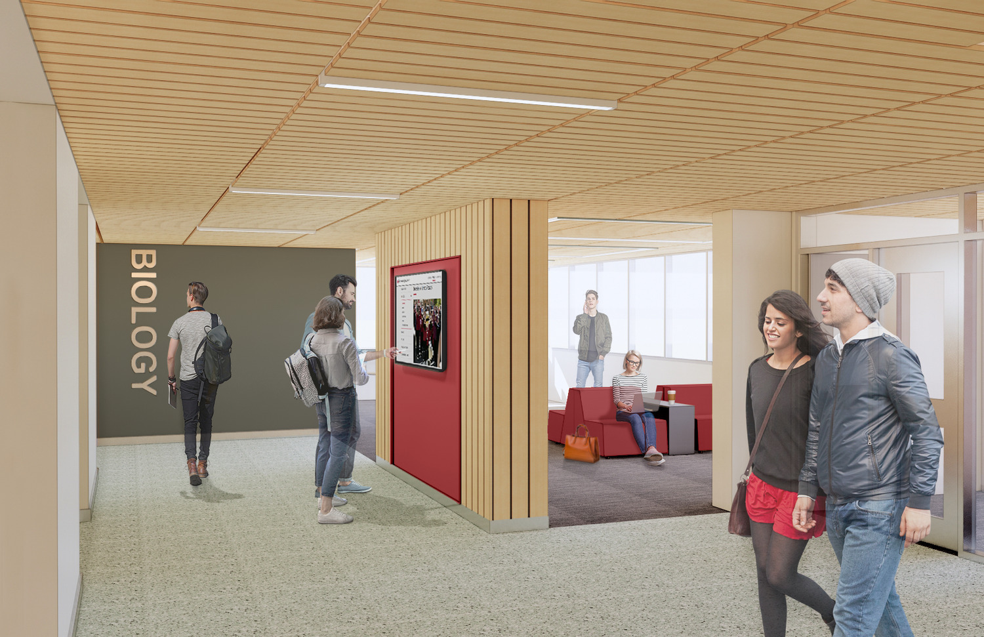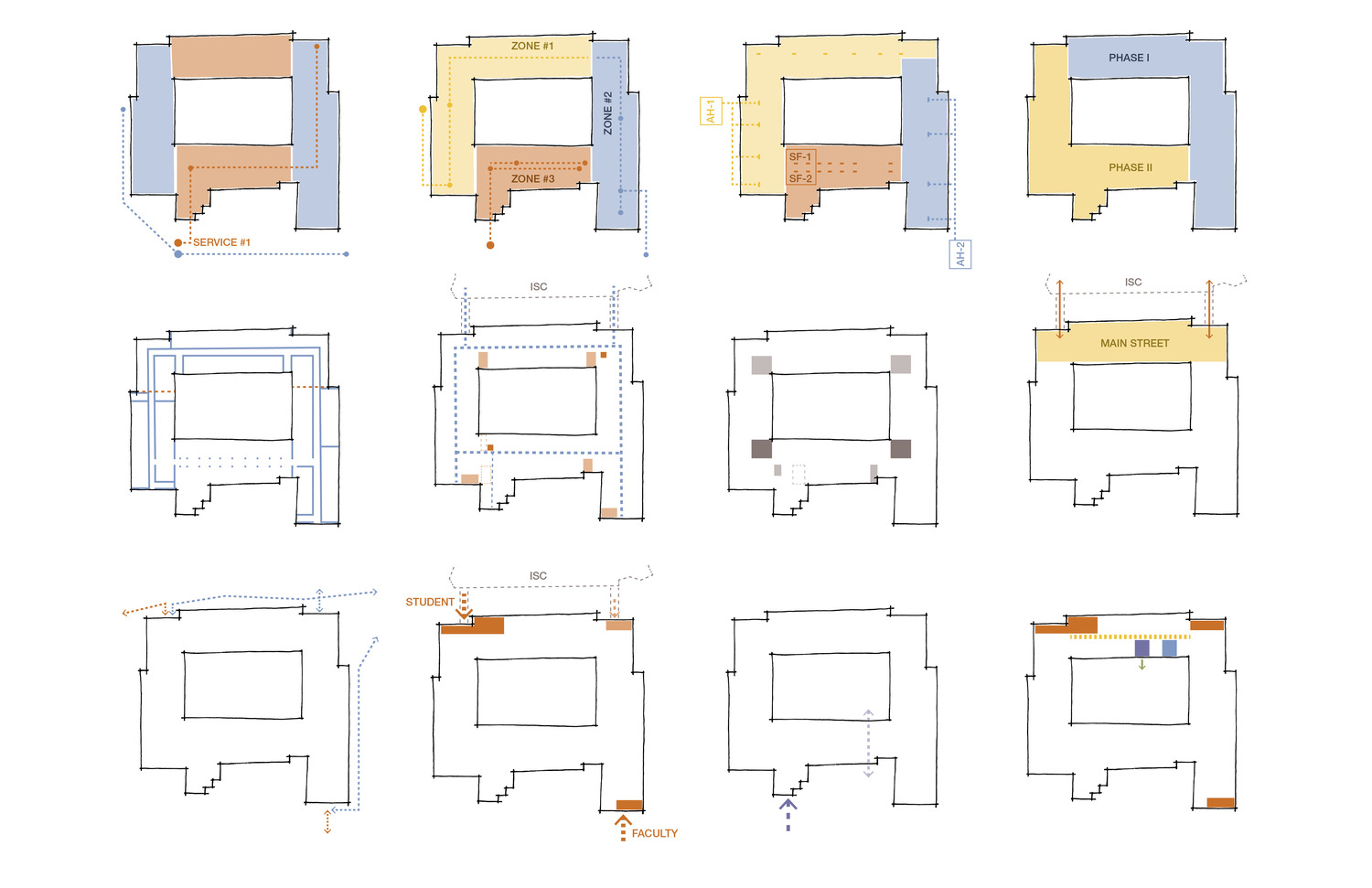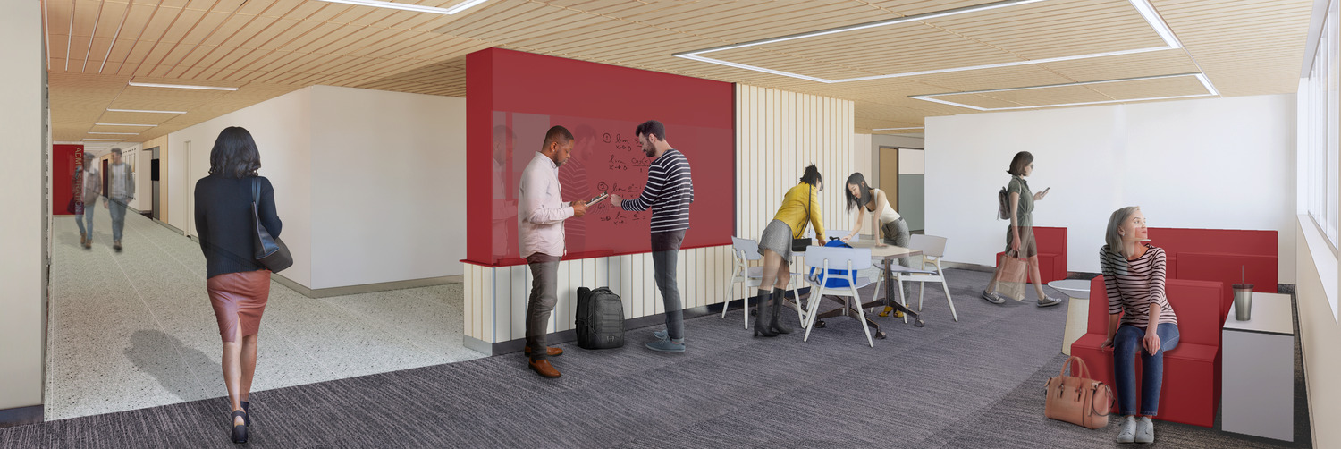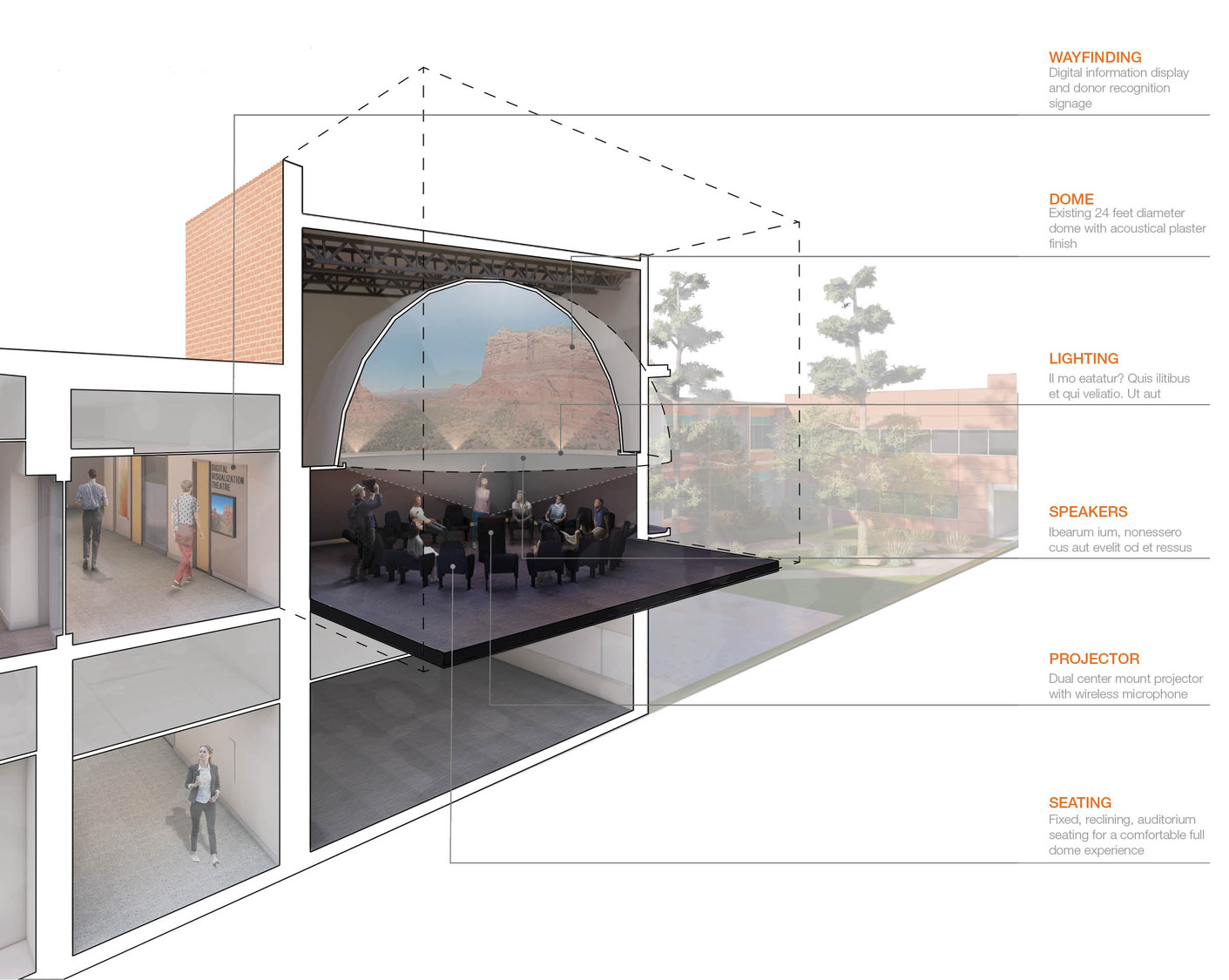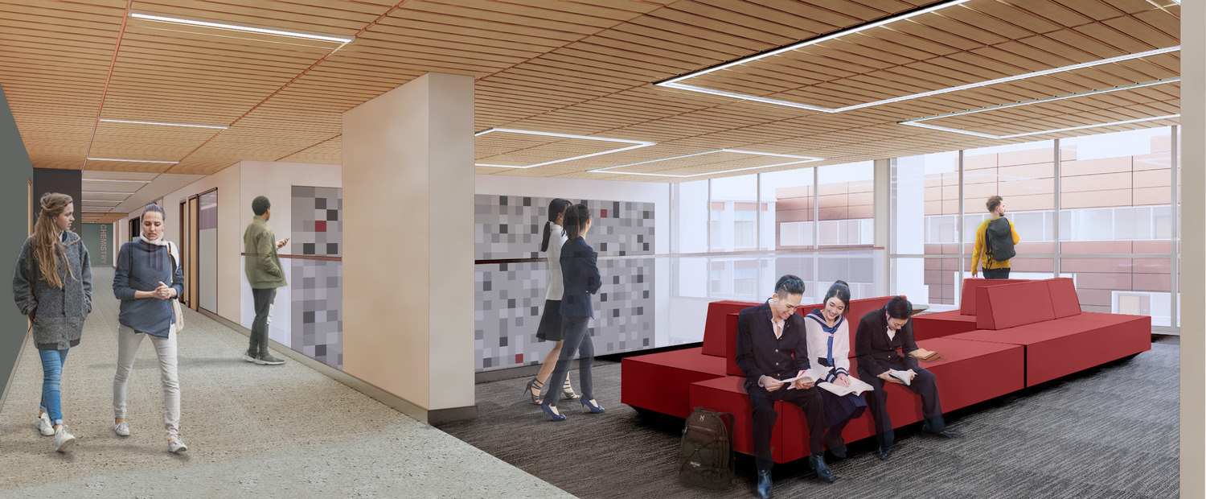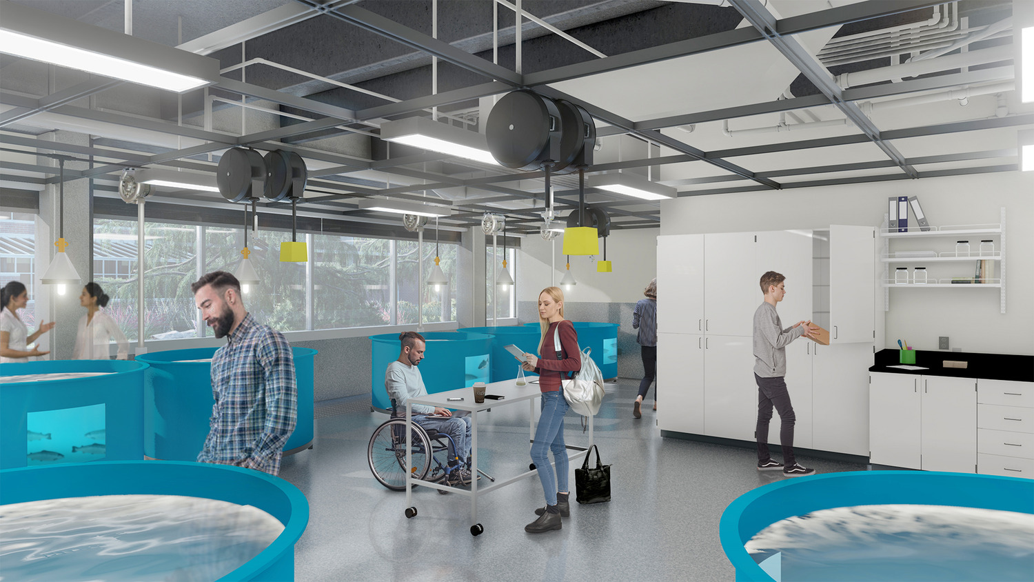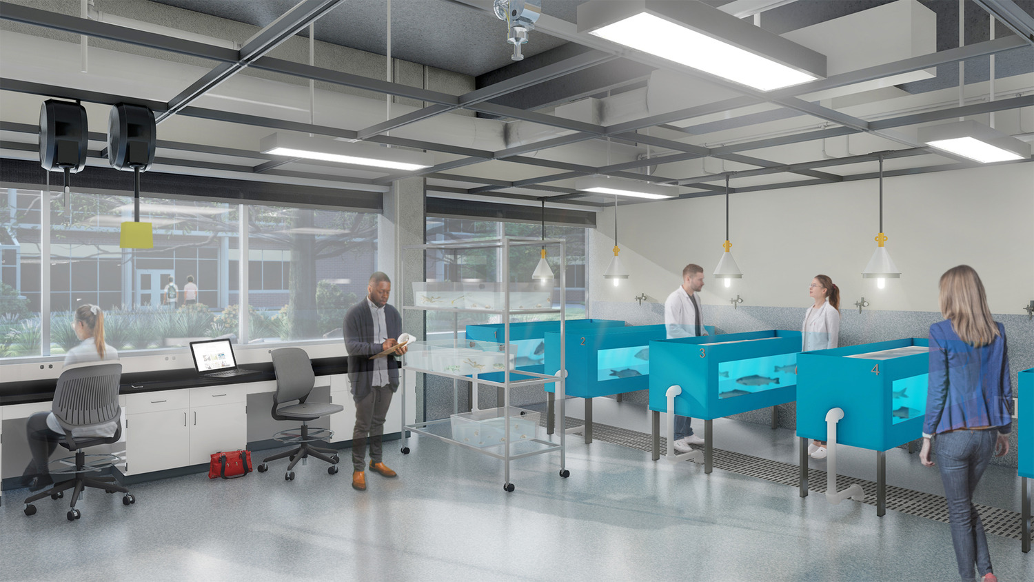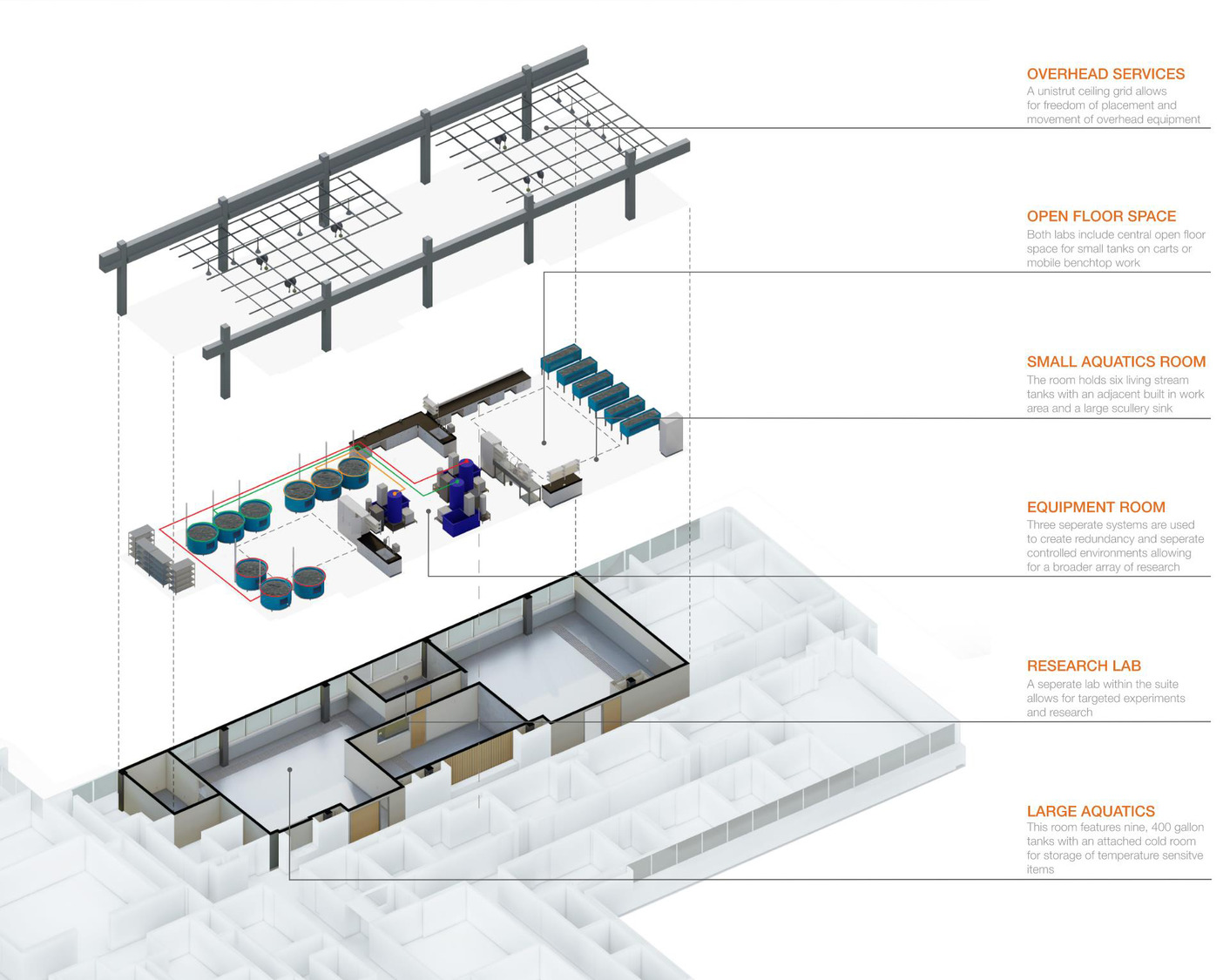Aspiration & Achievement
Converting this 60-year-old mid-century building into a modern research facility with the latest technology and features validates the merit of leveraging hidden value in existing assets. Updates create an environment that better aligns with the high caliber of multidisciplinary scientific research conducted at EWU, while dramatically improving the student learning experience and building performance.
“The design and renovation of the Science Building provides a big boost to the sustainability of EWU's campus. Not only did the renovation reduce the buildings energy use by 60%, but the overall impact is a 9% reduction in total campus annual greenhouse emissions. The dedication to sustainable design by Integrus is clearly demonstrated in this project and will have lasting impacts to EWU for decades to come.”
Erik Budsberg
Director of Sustainability
PROJECT DETAILS
The Science Building renovation showcases the liberating potential of severe limitations and creative problem solving to meet current needs within an existing structure. Constraints to address included an extremely low floor-to-floor height just over 13 feet, a rigid structure of load bearing concrete exterior and corridor walls, and an enclosed layout limiting daylight and views resulting in confusing circulation. Its renovation demonstrates the value of coupling broader community, cultural, and academic benefits with decarbonization goals.
Programs accommodated in the building range from aquatics labs, a vivarium suite, BSL2 Suite, ISO clean lab, to a digital visualization theatre. Aligning instructional programs along a new ‘science loop’ improves wayfinding and gives each its own sense of identity. The new design also introduces a two-level Student Engagement Center at the heart of the building, connecting to an underutilized courtyard to be reimagined as an interdisciplinary outdoor teaching and community space. To encourage learning and collaboration, the building’s interior resolves former wayfinding issues through color and finish to distinguish public and semi-public areas. Warm wood offsets the formerly clinical nature of the building and is used to highlight student centric spaces such as study and tutor rooms. Existing terrazzo flooring has been maintained throughout for its high durability, cost, and carbon savings.
Renovation of the Science Building results in significant embodied carbon savings, it is estimated that the building achieves nearly 60% reduction in embodied carbon compared to that of new construction. Much of the carbon savings come from saving the existing concrete structural system, masonry enclosure, and terrazzo flooring. Incorporating modern building systems and upgrades to the building envelope including new windows, roofing, and insulation improved thermal performance beyond minimum code requirements. Lab buildings typically have a high energy use (EUI), as exemplified by the Science Building’s current EUI of 401 (the worst on campus). Through renovation and updates, it now targets a dramatically reduced EUI of 169 which is low compared to a lab baseline of 75-300.
This complex project takes a phased approach to minimize disruption of research during construction and ensure that half of the building remains usable. Moving forward, the building will act as a recruitment cornerstone for the EWU science community.
