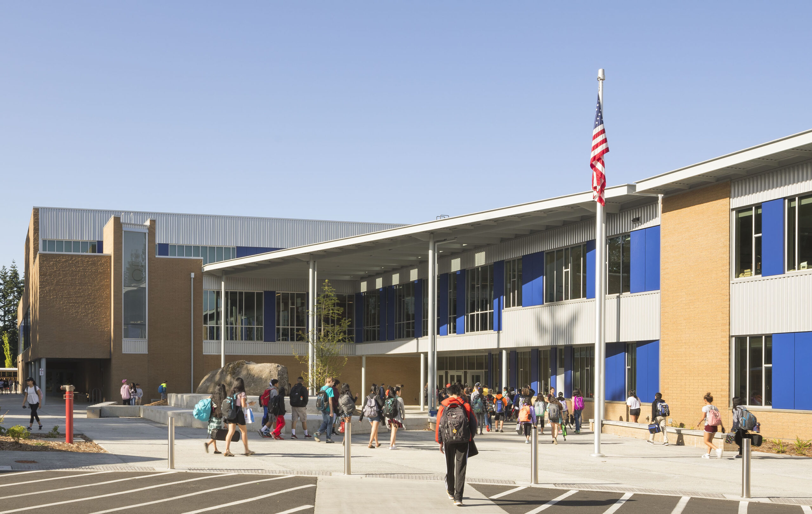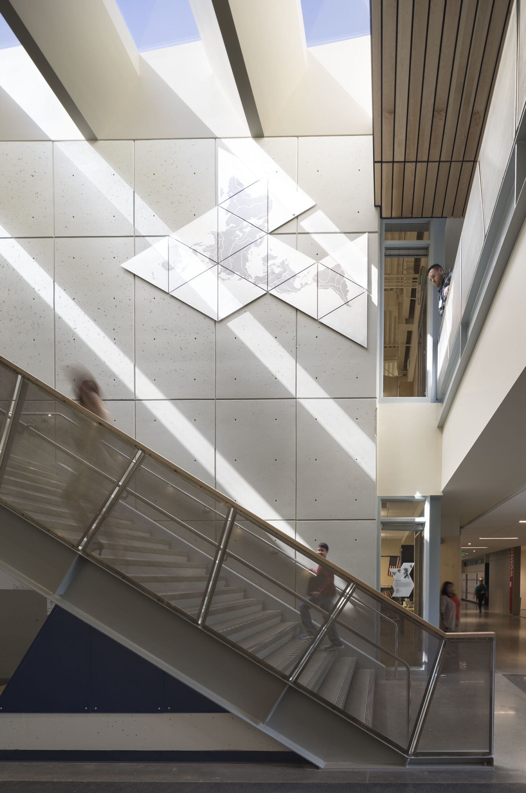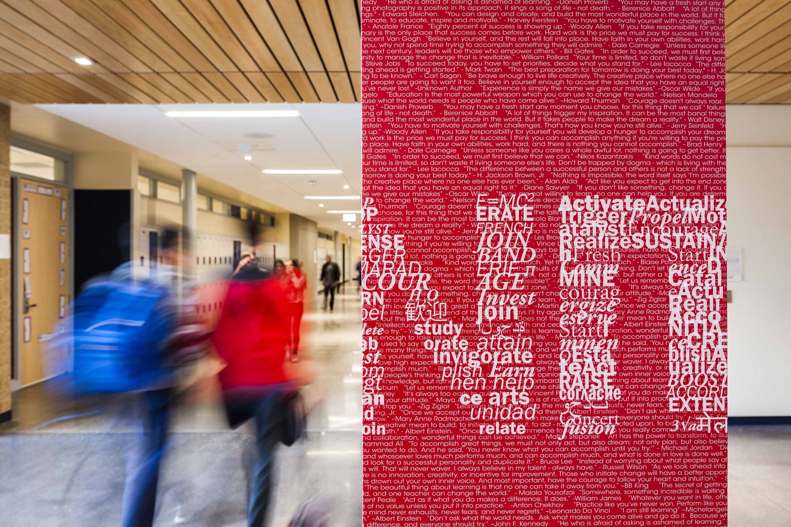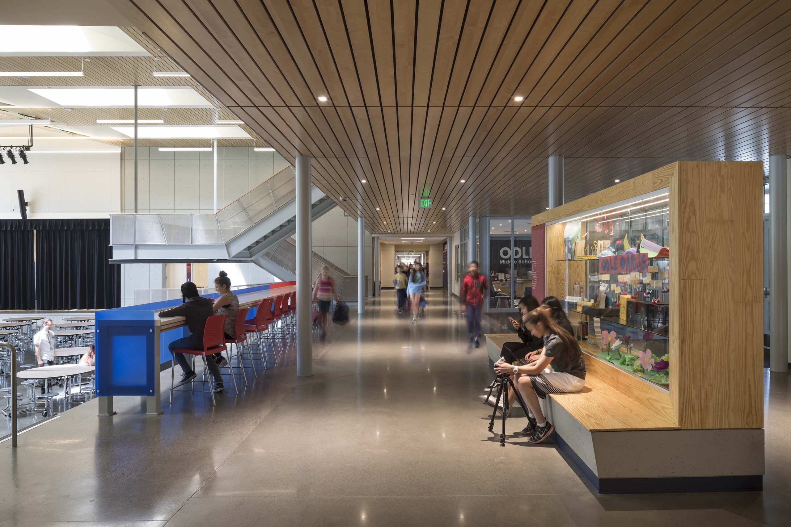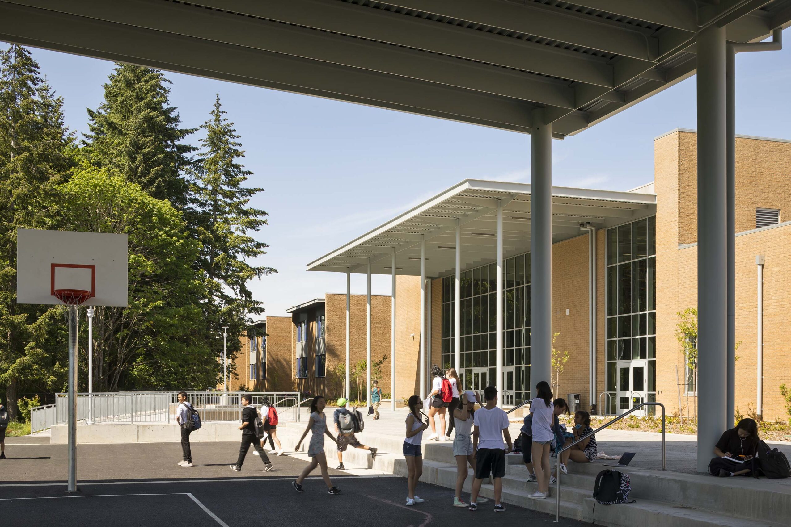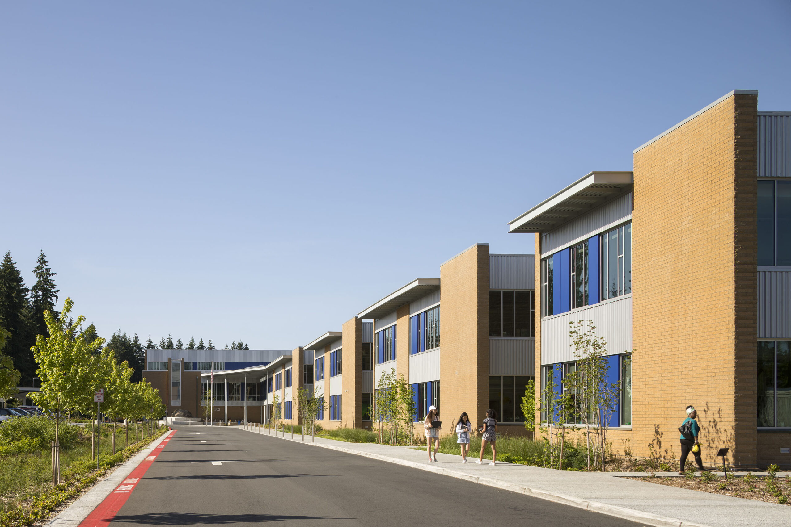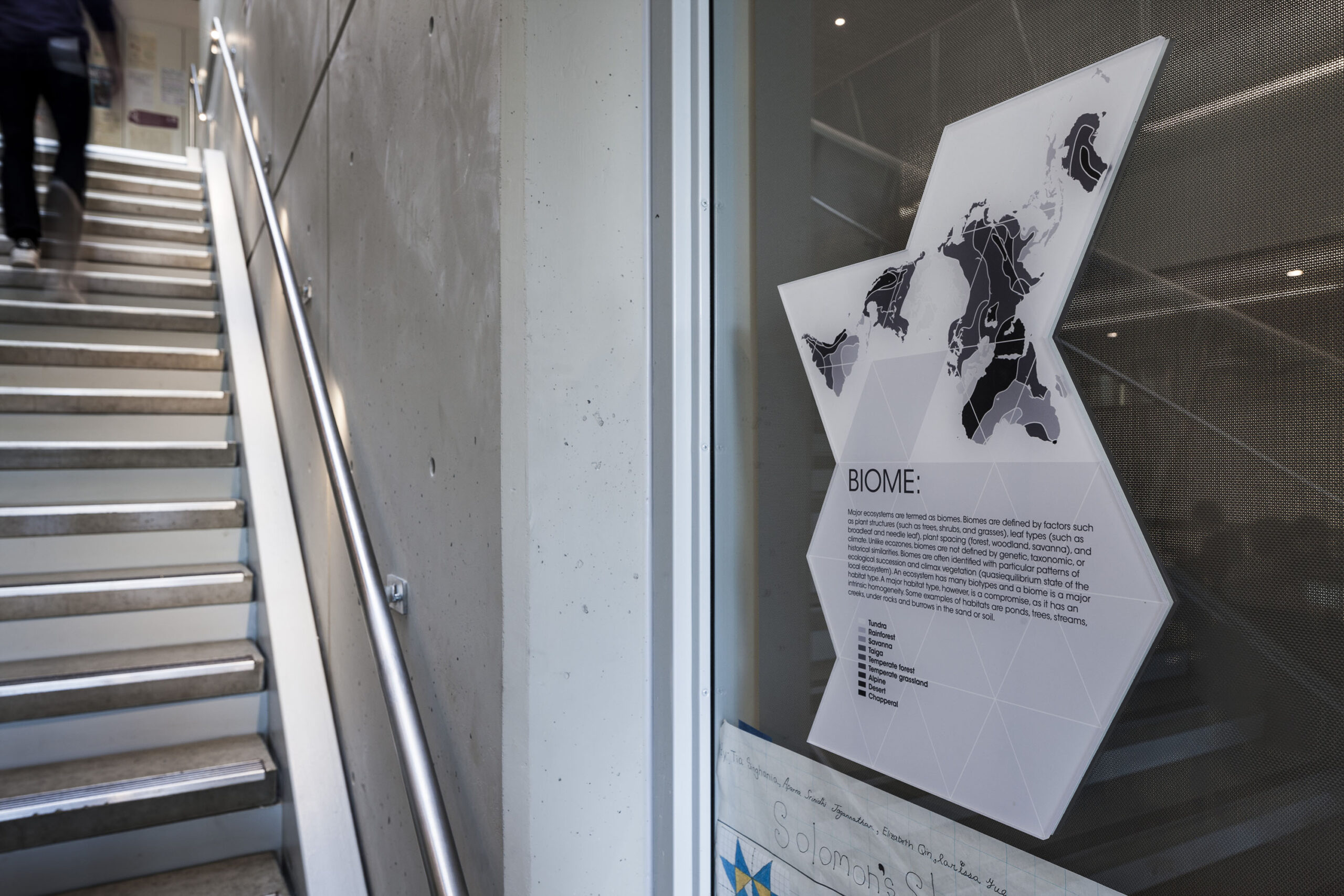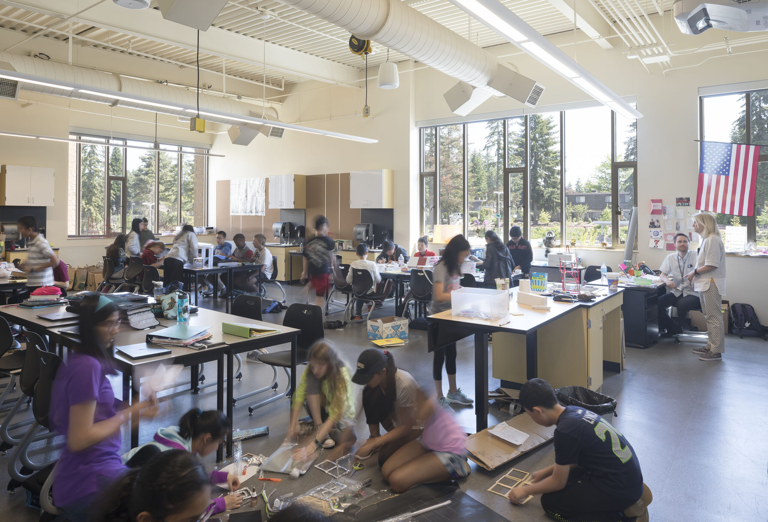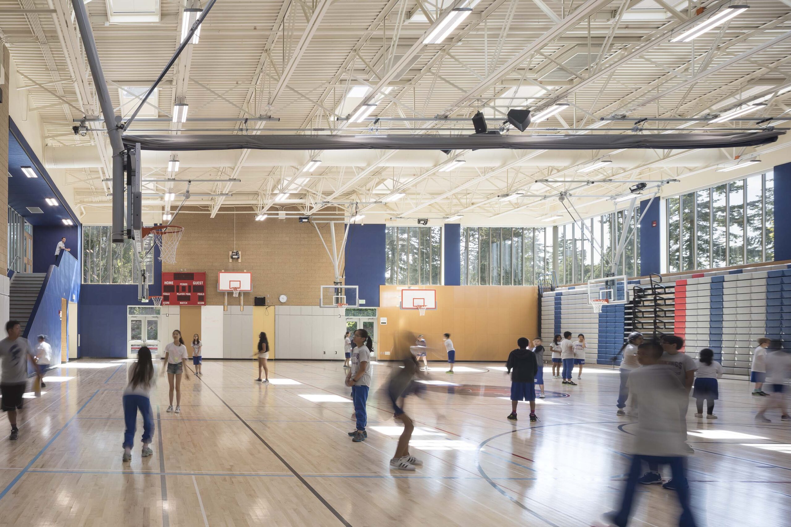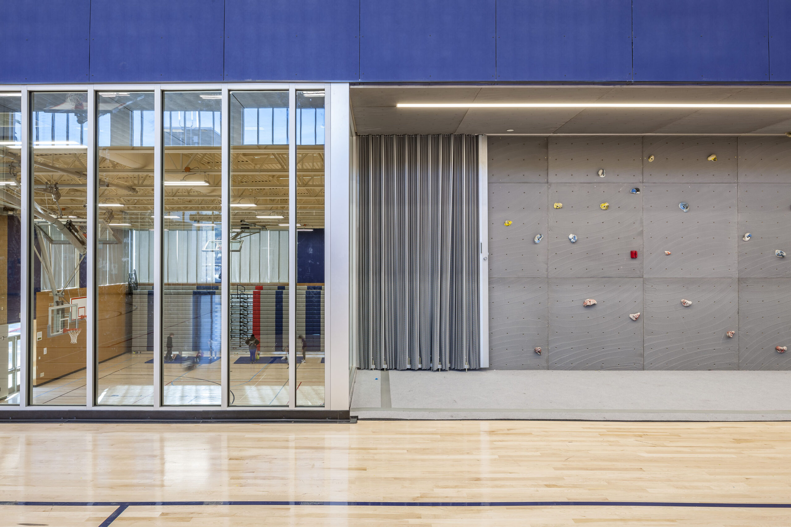Aspiration & Achievement
A bright, vibrant school oriented to its natural setting as a living learning tool.
PROJECT DETAILS
The orientation of this school takes advantage of its relationship to the site’s most notable amenity of densely wooded wetlands on its perimeter. The two-story building is less spread out than the one it replaced, creating a more cohesive environment with a variety of spaces for learning. Groups of classrooms are organized around shared learning areas, creating opportunities for individual and small-group learning. Teachers utilize spaces inside and outside the classroom to collaborate in their content areas. Specialty spaces accommodate music, dance, art, video production and STEM programs.
To support a more integrated curriculum, science classrooms are distributed among studio classrooms for technology and art. Administrative areas are centrally located and include a family connection center with its own exterior entry point. The school’s commons is oriented directly to the wetlands. The second-floor library includes operable walls that open to the commons below and highlights views of the landscape and wetlands.
One of the biggest changes of the new space is the abundance of natural light throughout the building. While the previous building had a limited number of windows, the new one is lined with large glass windows on all sides of the building. This change was essential to students and staff, who now benefit from the brighter experience offered by natural lighting and open rooms.
