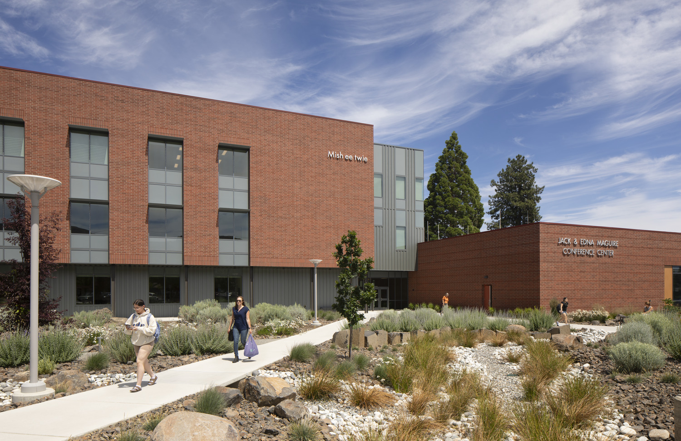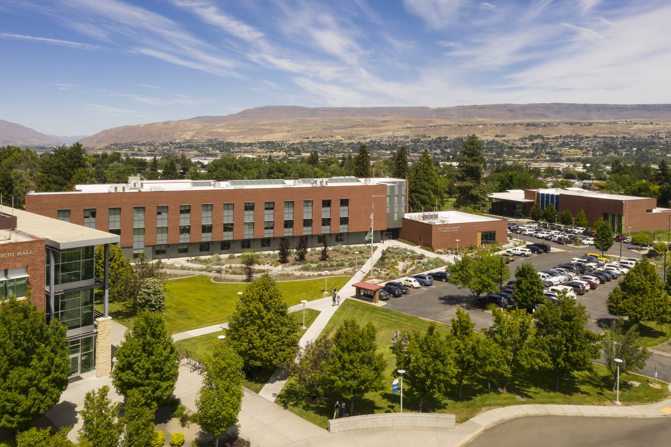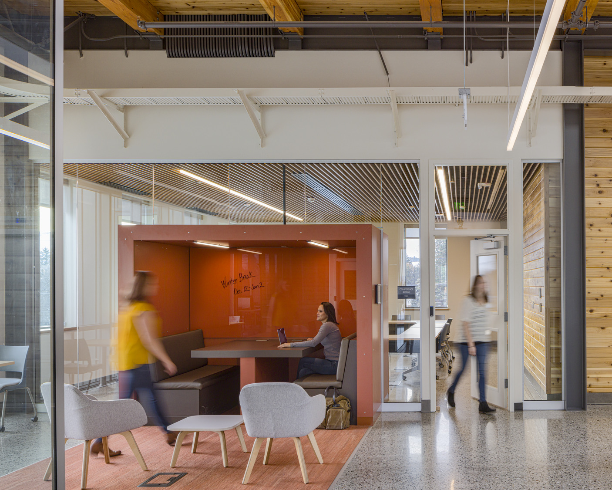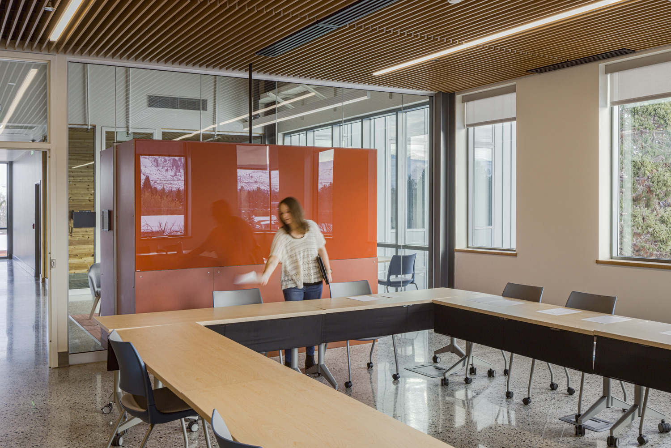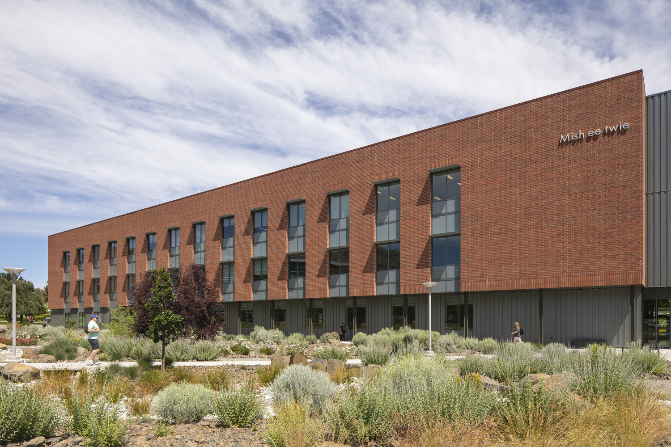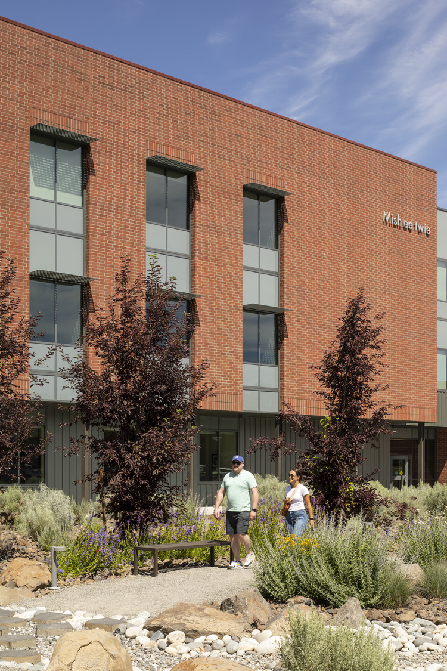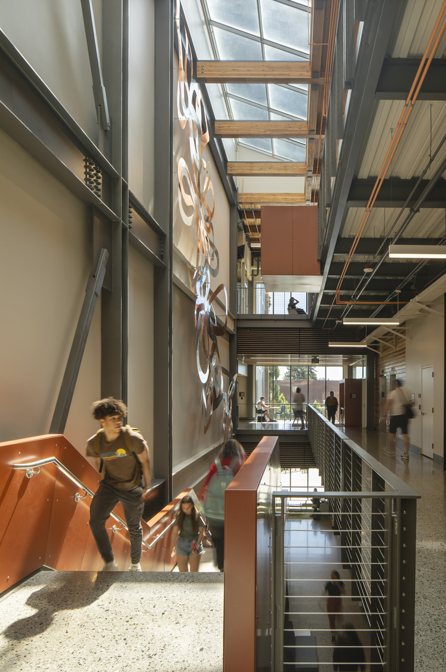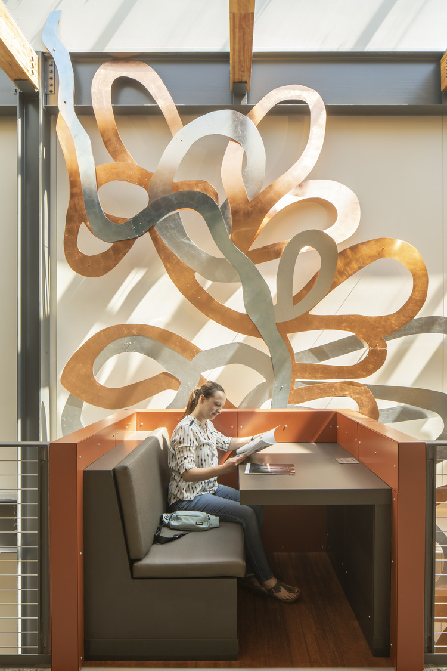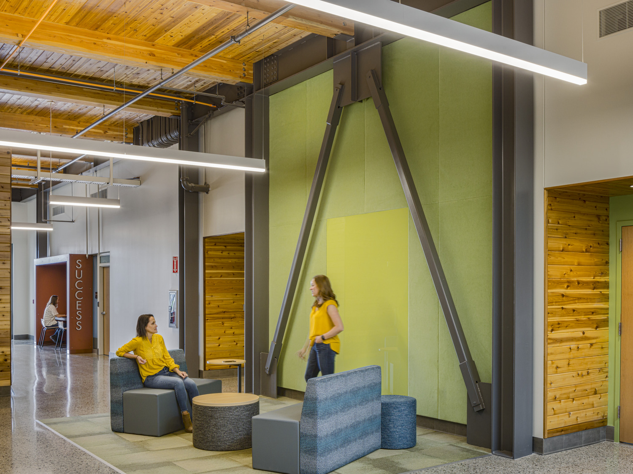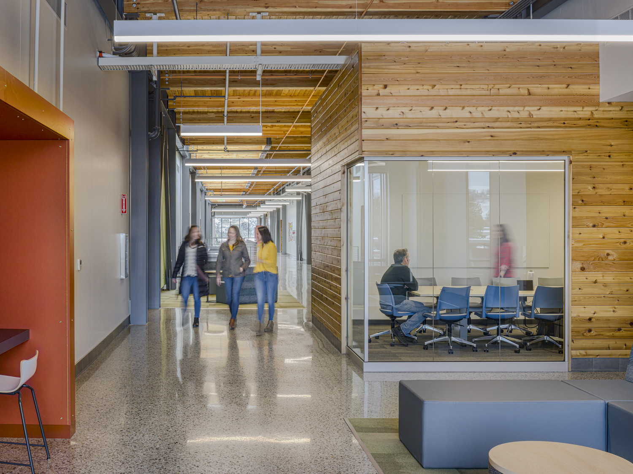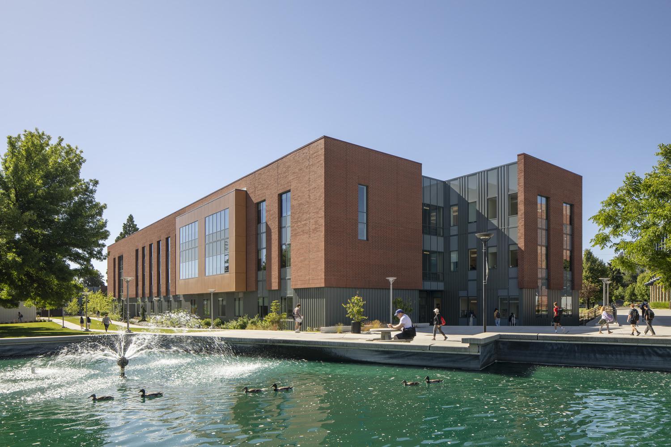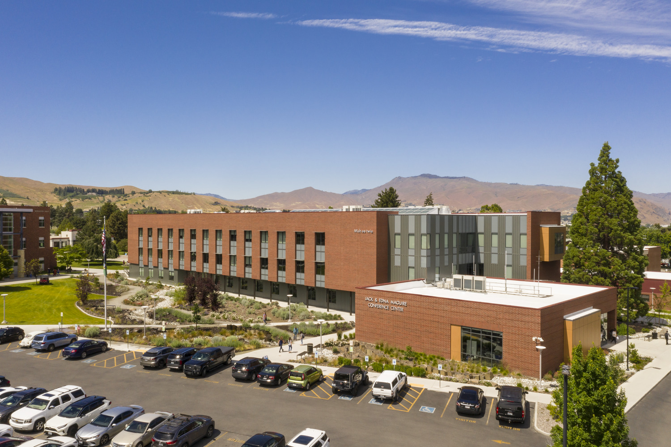Aspiration & Achievement
Reviving the heart of campus with a vibrant new building that honors the past and brings people together.
RECOGNITION
LEED Silver

“It was a truly exciting responsibility to design Integrus’ fifth building on campus. A culmination of over a decade of master planning work, Mish ee twie will reshape and strengthen how students gather and connect to the heart of campus.”
Kandis Larsen
Principal
"Mish-ee-twie was designed to become Wenatchee Valley College campus’ crown jewel. It provides an architectural statement and successfully serves as the college’s primary educational and conference facility."
Eric Lester
Project Manager, Washington State Dept. of Enterprise Services
PROJECT DETAILS
This new central campus building is one that all Wenatchee Valley College students experience during their studies. It replaces four wings of the original Wells Hall, built in 1951, which prior to replacement, was the oldest building in the state community college system and a sprawling obstacle bisecting campus.
The building’s name ‘Mish ee twie’ honors the late Gloria L. Atkins, a respected tribal elder of the Colville Tribe who served as the tribe’s higher education director for more than 45 years.
Integrus has worked with WVC for decades—developing master plans (1995 & 2012) defining future development of the college’s physical resources on both the Wenatchee and Omak campuses, in alignment with regulatory and accrediting standards for higher education. This new building is oriented to draw students to the campus center through views, outdoor pathways, and by providing indoor circulation shelter in inclement weather. Its exterior reflects the regional modern campus architectural language, directly relating to the nearby Wenatchi Hall Allied Health Building and Music and Arts Center. It provides nursing continuing education space, workforce training room, classrooms, offices, a conference center, and a variety of collaboration spaces. The atrium will serve as the school’s ‘living room’, connecting to the heart of campus at one end and featuring views of a giant 50-foot, 300+ year old Sequoia tree and historic Wells House at the other. Connection and collaboration spaces throughout will give students and faculty options to choose what best suits their needs. Interior finishes and materials take inspiration from the regional context, with warm saturated clay tones, cedar plank, and spring sagebrush green. The surrounding landscape deviates from traditional irrigation reliant campus lawn prevalent across campus. Showcasing native plants of the Wenatchee region from the Columbia Basin shrub-steppe to sub-alpine Cascade environments, this exciting new campus landscape will educate students, faculty, and the broader community about the surrounding bio-regions.
The building will also house the Chelan County Emergency Operations Center, designated as an ‘essential facility’ and designed to remain operational in the event of a community crisis or natural disaster.
