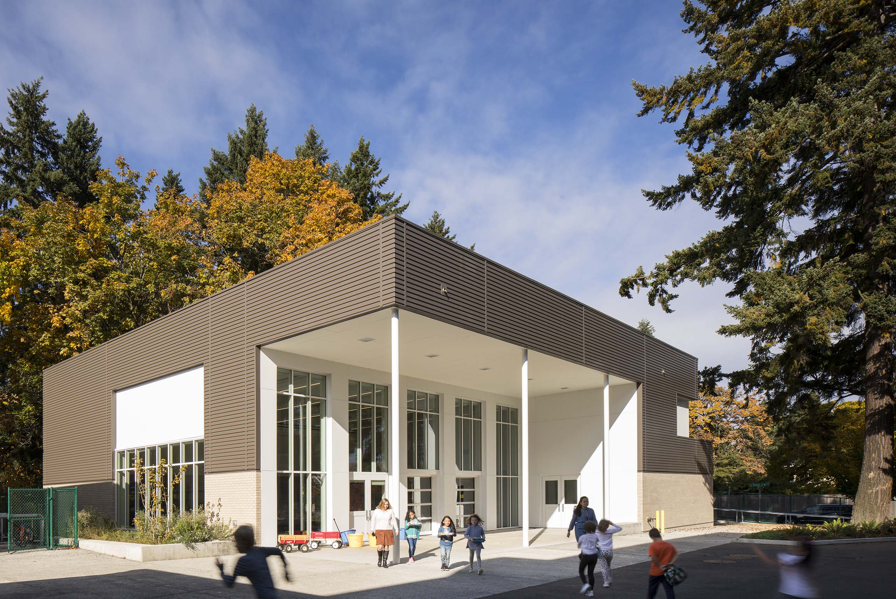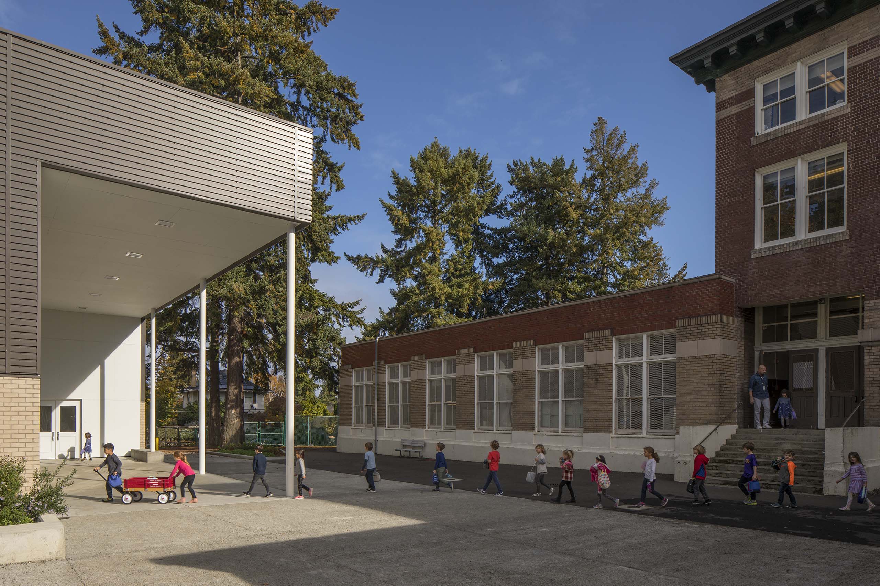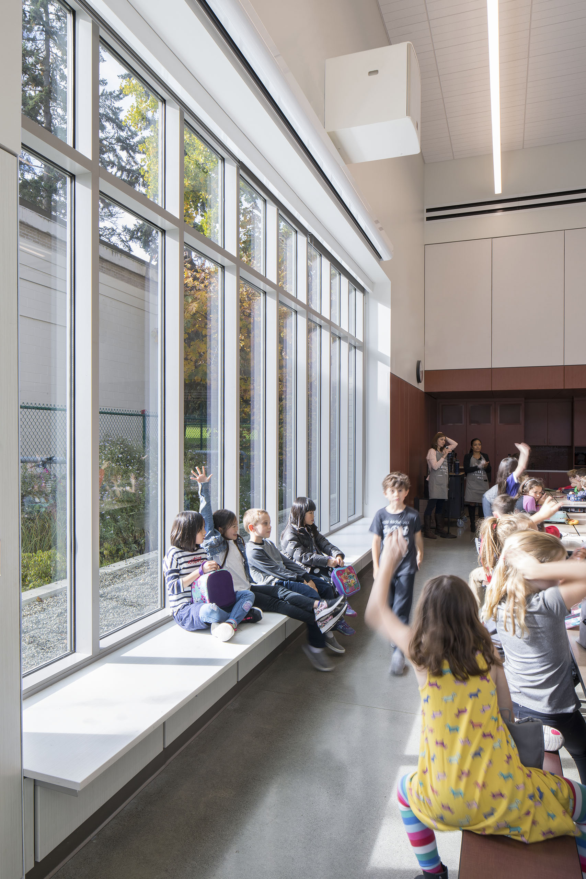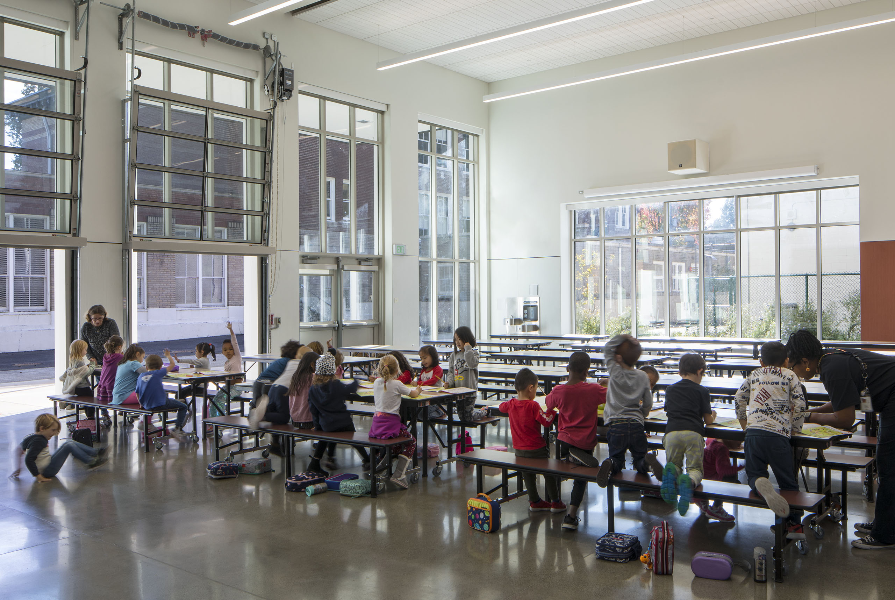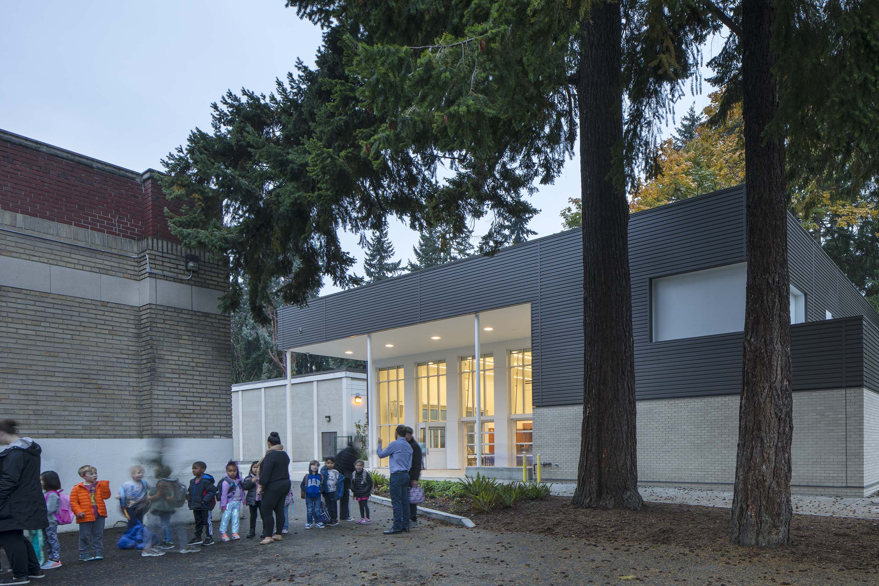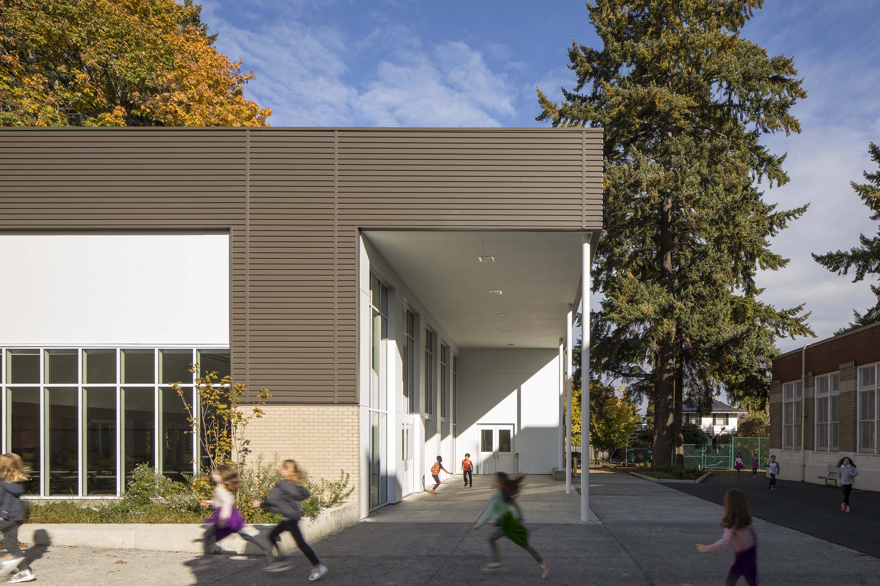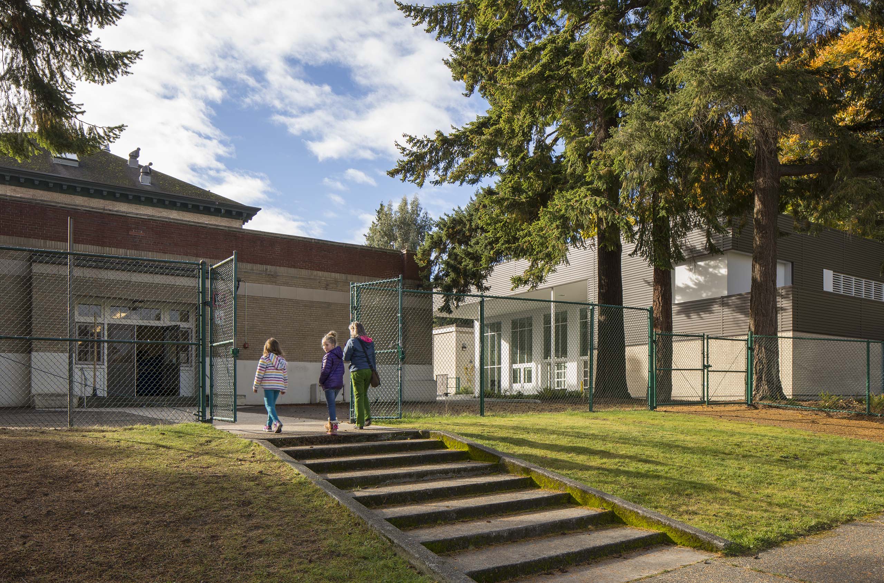Aspiration & Achievement
An updated historic school reimagined with a fresh outlook for learning and gathering.
PROJECT DETAILS
As a historic Seattle landmark built in 1913, the integrity of the existing school building and site were at the heart of all design decisions for a dining commons addition. The free-standing structure provides a quiet backdrop to the original building with capacity to consolidate the school’s lunch periods from three to two while providing space for gathering and large group activities.
The location, form, and organization of the new dining commons allows for additional classrooms, a new library and gymnasium. In addition, the structural system of the building is designed to accommodate a future floor level.
As part of the renovation, the interiors of the existing building received significant upgrades while the spaces previously housing the school’s old kitchen and dining area were converted into much needed additional classroom space.
