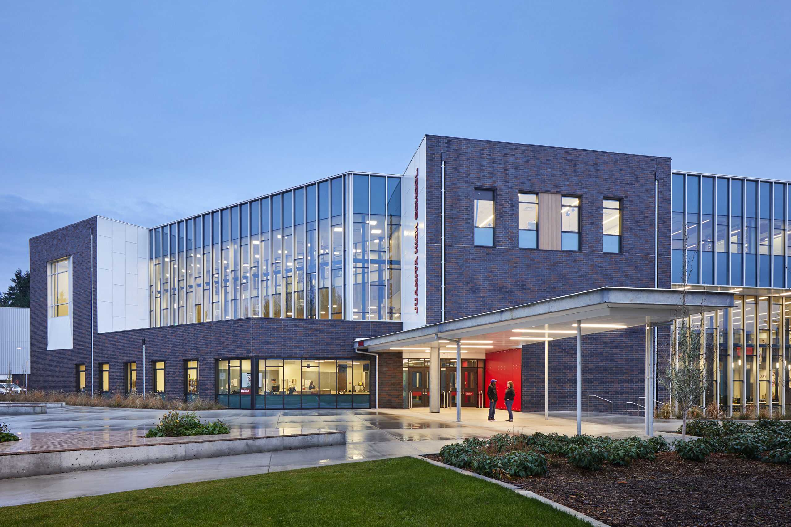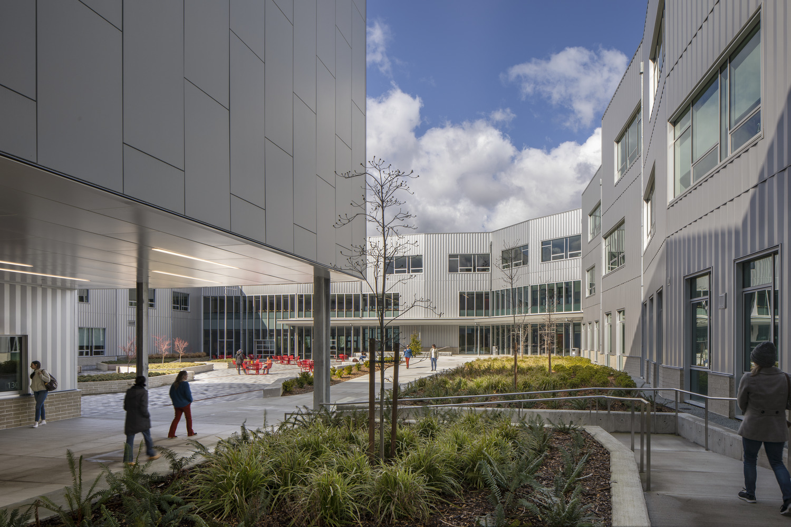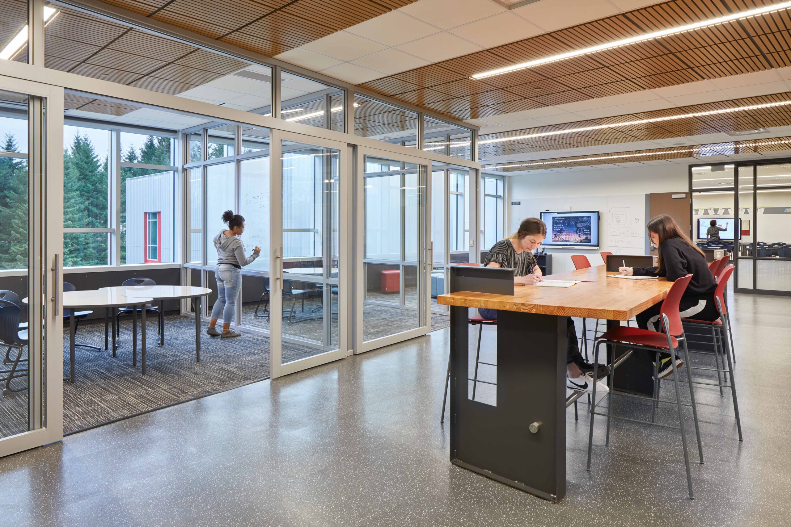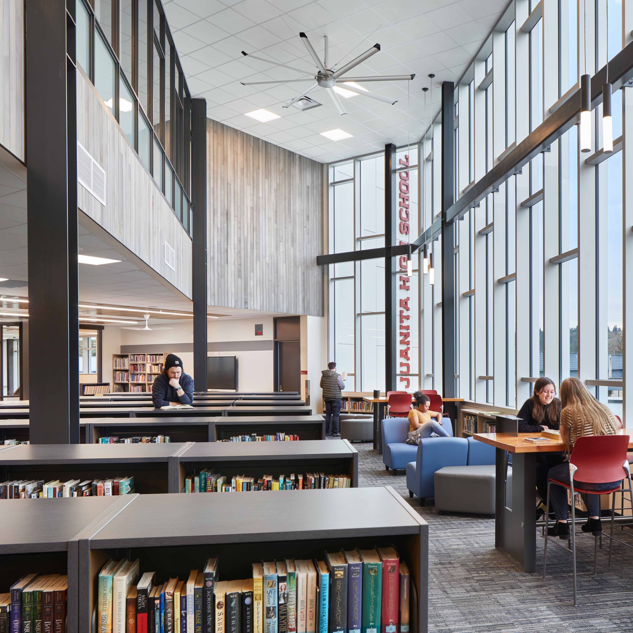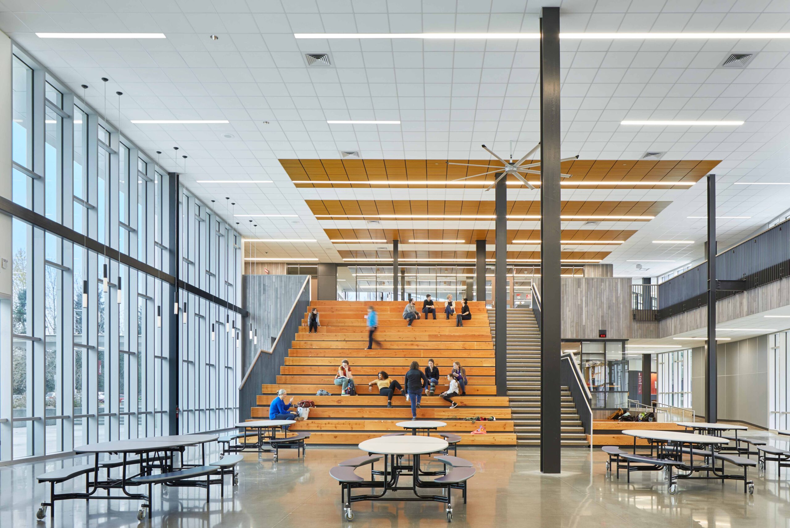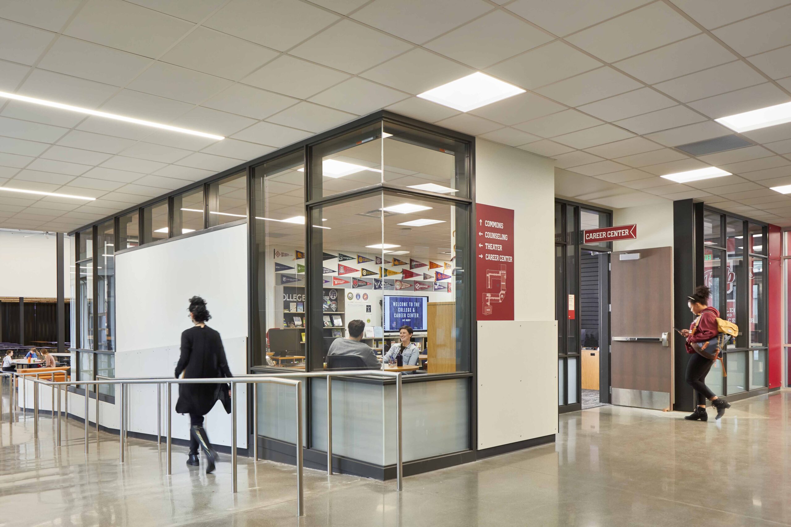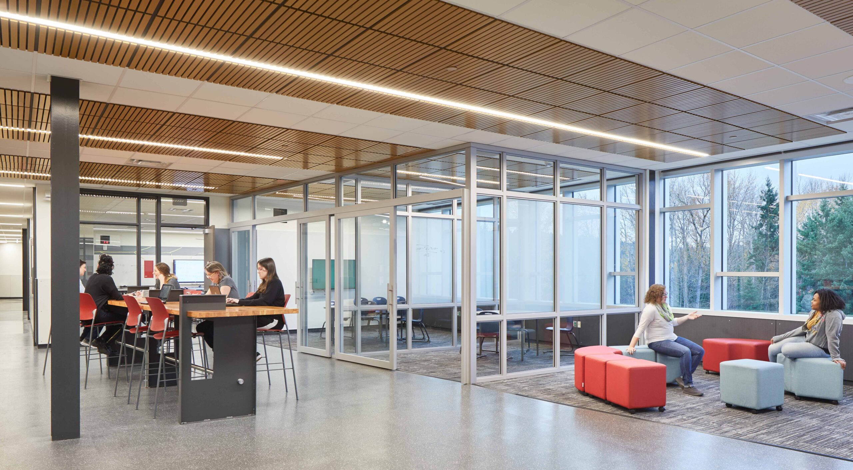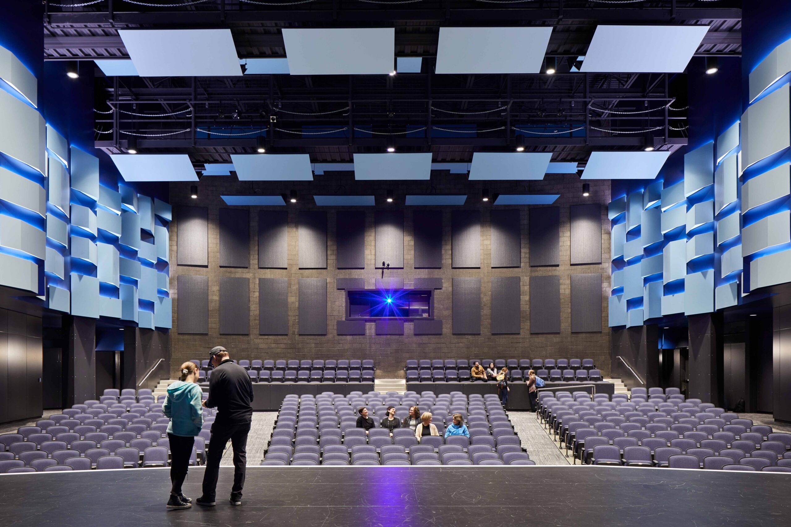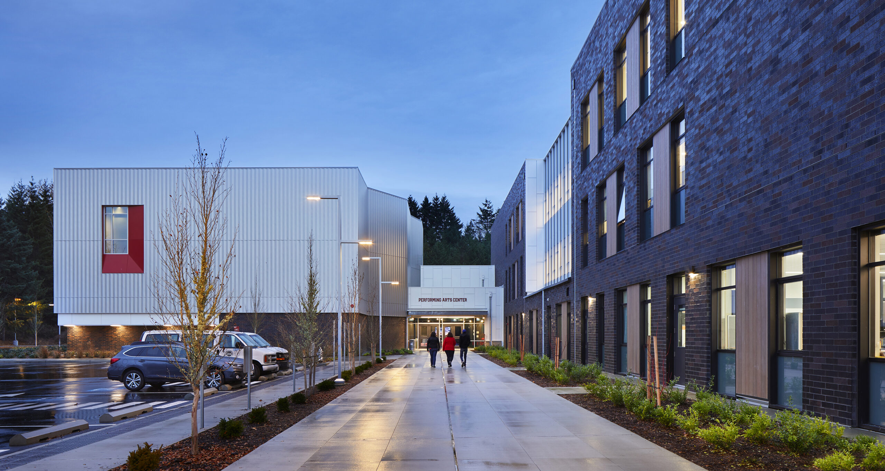Aspiration & Achievement
A school specifically designed to reinforce its closeknit culture through its overall organization around a central courtyard.
RECOGNITION
2024 A4LE Pacific Northwest Pinnacle Award, Honorable Mention
2023 Excellence in Masonry Awards, Bronze Award: Education
2020 Learning By Design Architectural Design Awards of Excellence, Honorable Mention
2017 International Interior Design Association (IIDA) INawards, Winner in Class, Design INconcept
PROJECT DETAILS
This three-story school is anchored around a central courtyard, creating a symbolic heart of the school and integral gathering space with outdoor connections. Elimination of isolated, dead-end wings reinforces the strong, interconnected culture of the closeknit school and its community.
The commons located adjacent to the main entry and courtyard, opens directly to outdoor open areas providing plentiful natural daylight for learning, socializing, and dining spaces. Built-in tiered seating provides additional space to gather for impromptu or scheduled events. Classrooms are organized in groups around shared learning areas that include additional enclosed breakout areas for small group projects. Flexible and adaptable spaces and systems are designed to accommodate growth for up to 2000 students.
Initial design included accommodating learning onsite during construction. The site plan was developed to provide effective wayfinding with clearly defined entries to the main building, the performance hall, and the existing field house, pool, and fields. Use of mass timber provides a highly adaptable and flexible learning environment while significantly lowering embodied carbon emissions. The materials palette is low maintenance and highly durable while reflecting a welcoming and secure environment.
