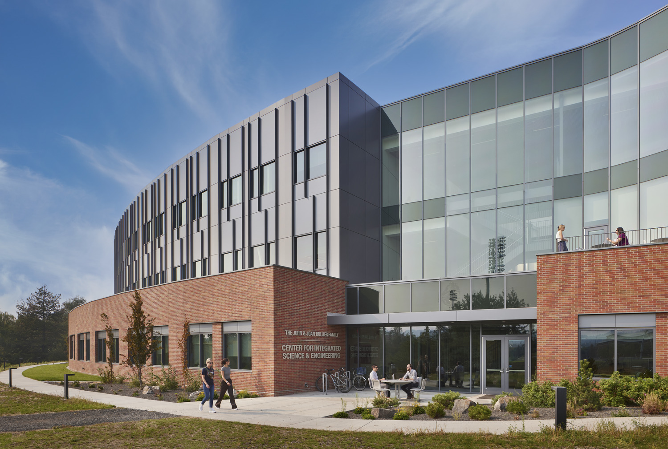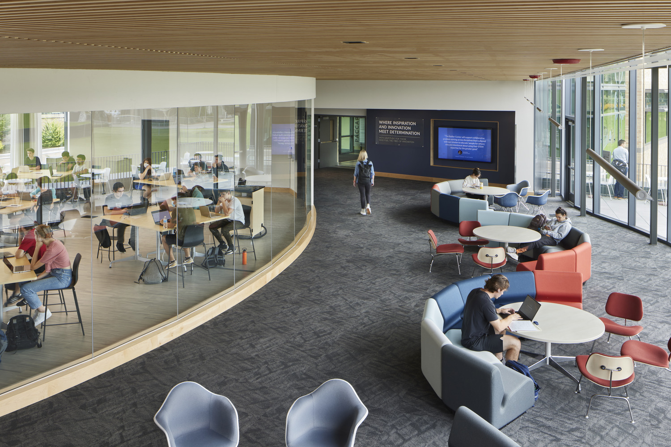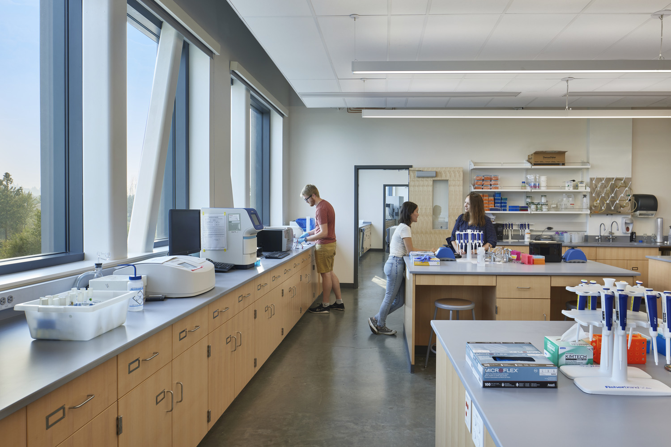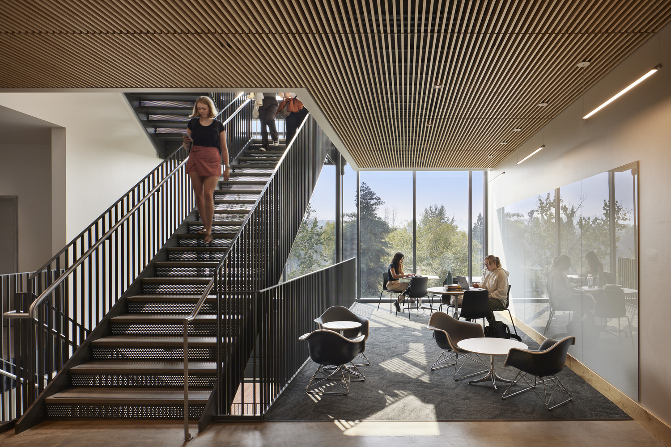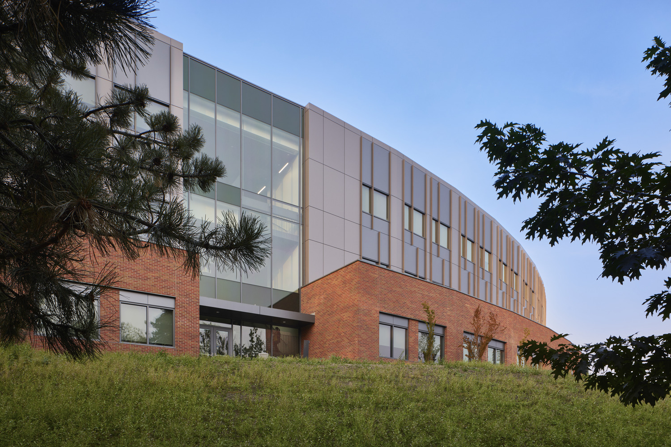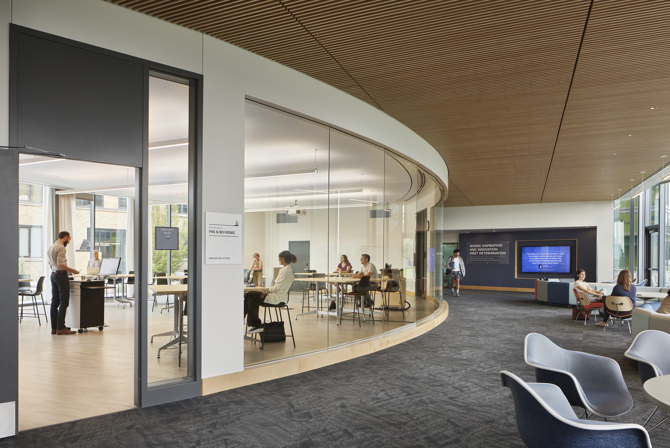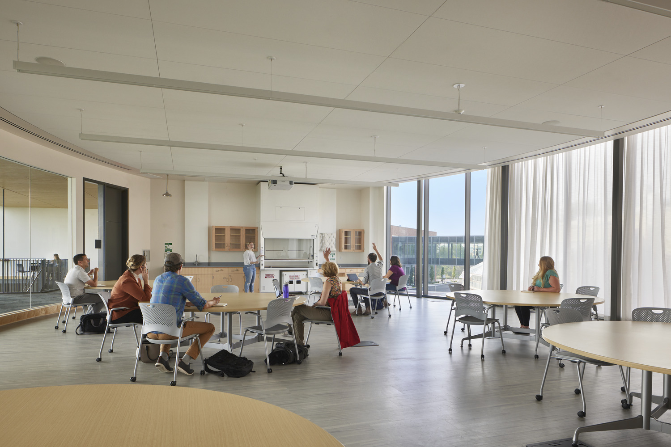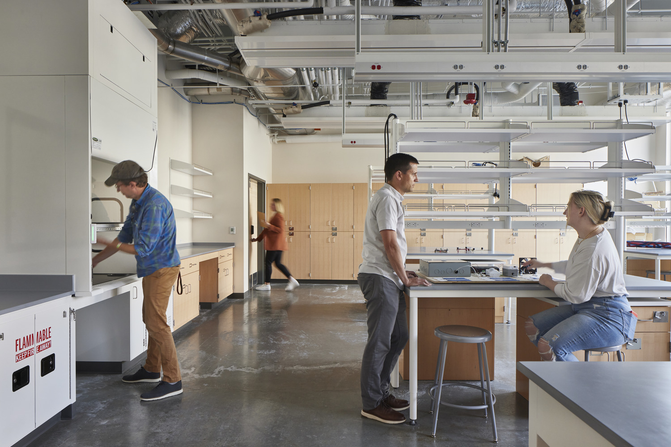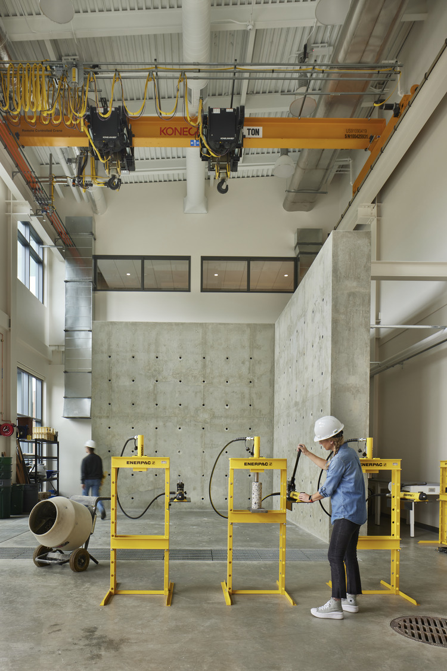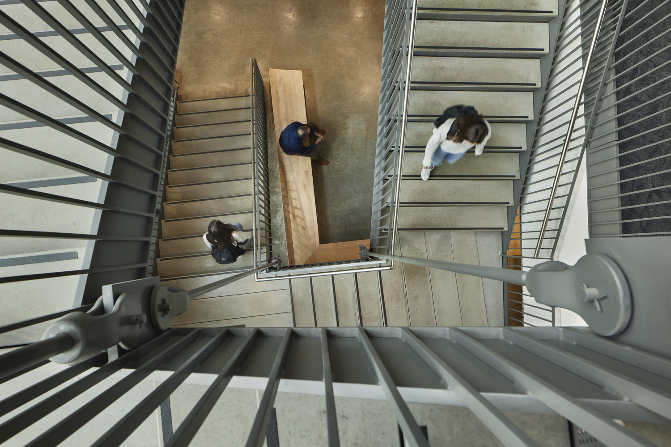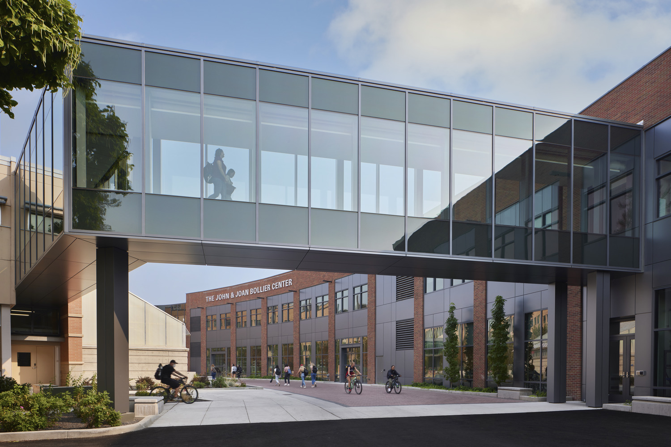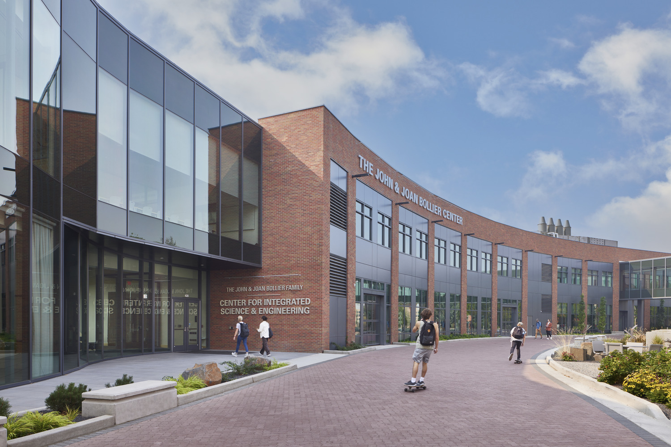Aspiration & Achievement
Develop a transparent space supporting a transformative science education model encouraging interdisciplinary collaboration and research.
PROJECT DETAILS
The Center for Integrated Science and Engineering represents a transformative approach to interdisciplinary education and research, uniquely eliminating traditional boundaries to facilitate collaboration between students and researchers from various majors and departments, as well as industry partners. A beacon of connectivity and creativity, this dynamic and transparent learning environment enriches the educational experience by bridging academic knowledge through direct engagement with cutting-edge research to engage in problem-based initiatives that mirror real-world challenges.
The building is designed to accommodate a range of holistic learning experiences. Flexible spaces for hands-on learning range from classrooms and student project areas to 18 specialized teaching and adaptable research labs for advanced computing, molecular biochemistry, structural analysis, and optics. Faculty offices and student study areas foster a dynamic exchange of knowledge and ideas. Roughly one-third of the space, an unusually high allotment within a laboratory-centric environment, is devoted to state-of-the-art shared study areas supporting student equity and academic empowerment.
At the heart of the building is the transparent Innovation Studio, a living hub of activity designed to promote visibility with open glass-walled innovation studios supporting multidisciplinary engagement and gathering space to showcase student projects. Leading up to finals, students from any discipline are free to study there and all freshmen students attend an introductory class in the studio, giving the building an indispensable role as a nexus of learning supporting student success for the entire university community.
Nestled beside the Spokane River on the site of a former sawmill, the curved building bridges a 16-foot vertical grade difference presented challenges that required innovative solutions to leverage the site’s unique topography while seamlessly connecting to adjacent existing campus buildings. Daylight floods into the structure through strategically placed third-floor skylights, while energy-efficient systems and thoughtful material choices make the building a model of sustainability. It has achieved LEED Silver certification—an exceptional feat for a laboratory-intensive building. By providing a platform for collaboration, innovation, and sustainability, the center embodies the university’s commitment to student-centric learning and interdisciplinary education. [The building was designed in partnership with SRG and Integrus.]
