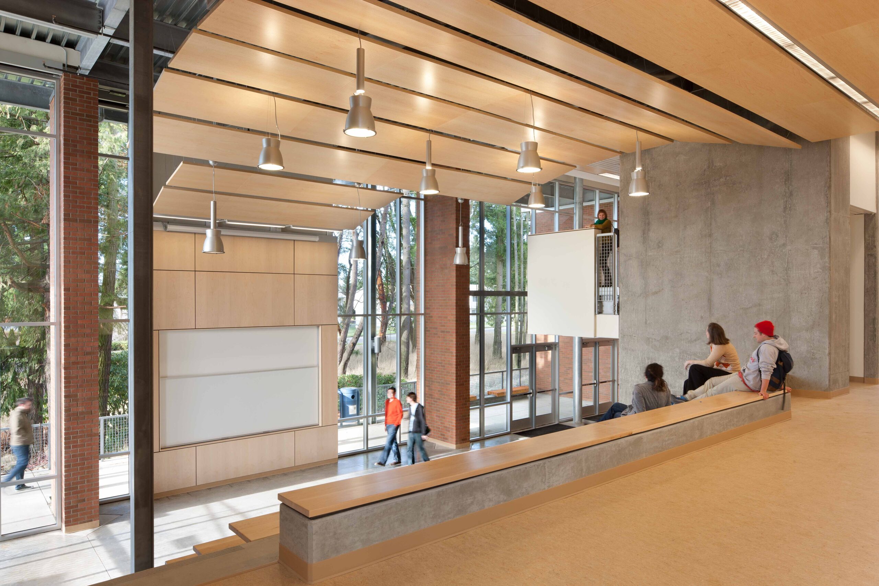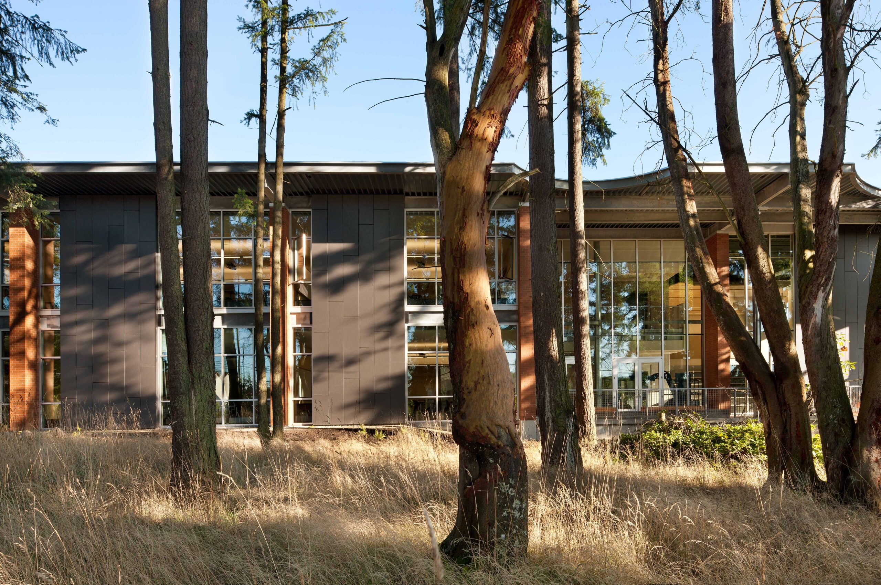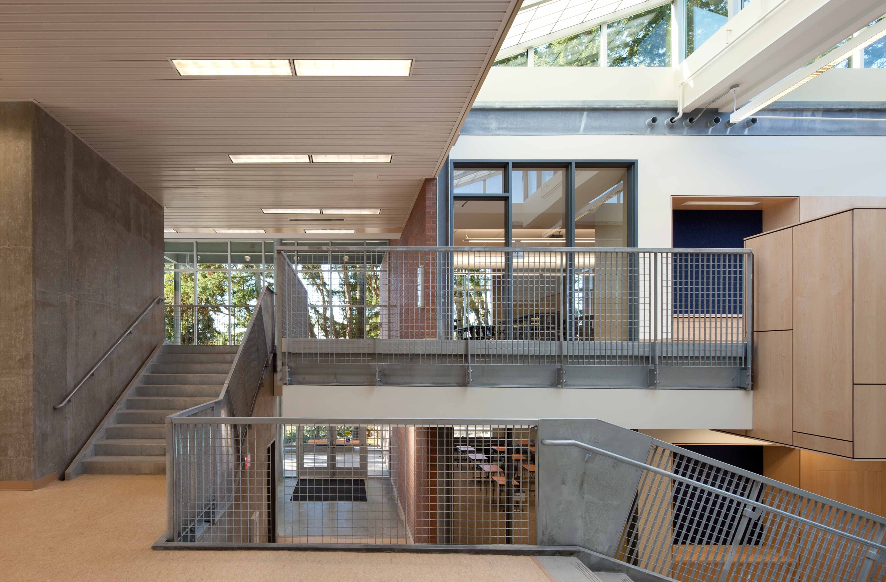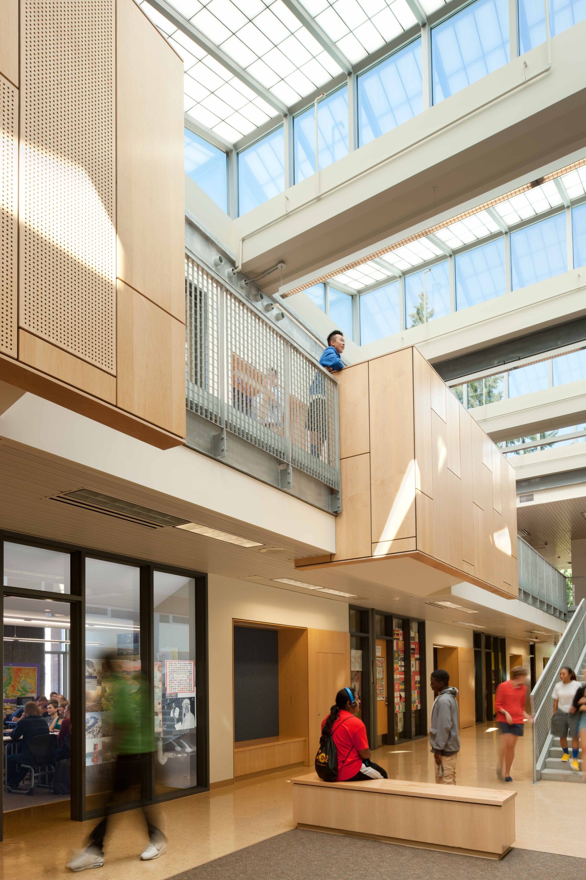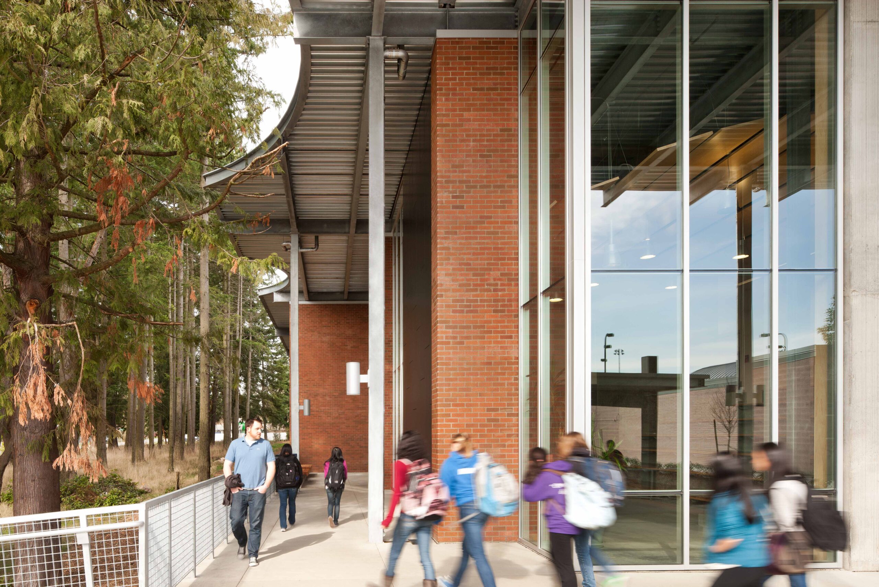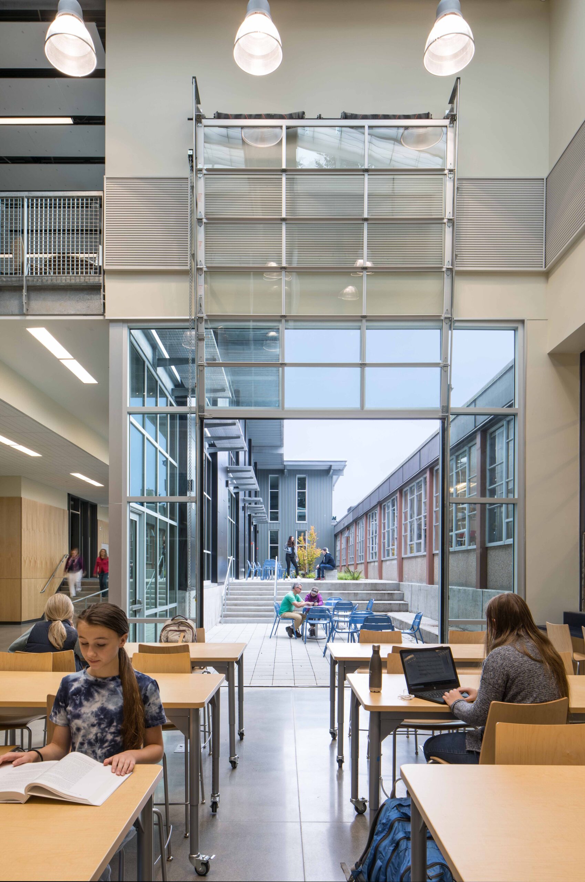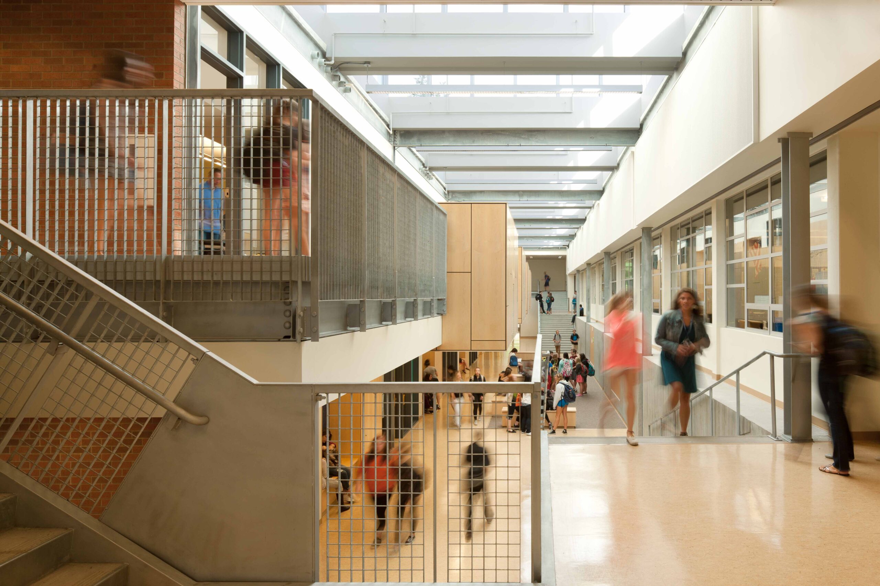Aspiration & Achievement
A school expansion leveraging a hillside setting, to present a welcoming face to the community and adding expanded opportunities for learning and socialization.
RECOGNITION
2014 American Association of School Administrators, Walter Taylor Award
2013 AIA CAE Education Facility Design Award of Excellence, AASA Walter Taylor Award
2012 AIA Washington Council Civic Design Awards, Citation Award
2012 IIDA INawards—Winner in Class, Design INpublic
PROJECT DETAILS
Accommodating a demanding site, a multi-story expansion nestles into a hillside to continue the organizational scheme of the existing building while providing a variety of learning settings. A series of additions a decade apart adds a variety of learning settings organized around a series of three courtyards.
Extending from the existing structure, the addition extends two corridors and adds a new courtyard. Care was taken to retain an existing stand of mature trees, compressing the courtyard to form a skylit common space.
Site topography enabled the addition of two floors of classrooms facing a new common space. An open stair at the southwest corner of the building forms a new entry point and is integrated with a tiered seating area, creating a forum-like space designed for both casual interaction and formal presentations. The addition eased classroom size and students are energized by numerous new gathering spaces.
