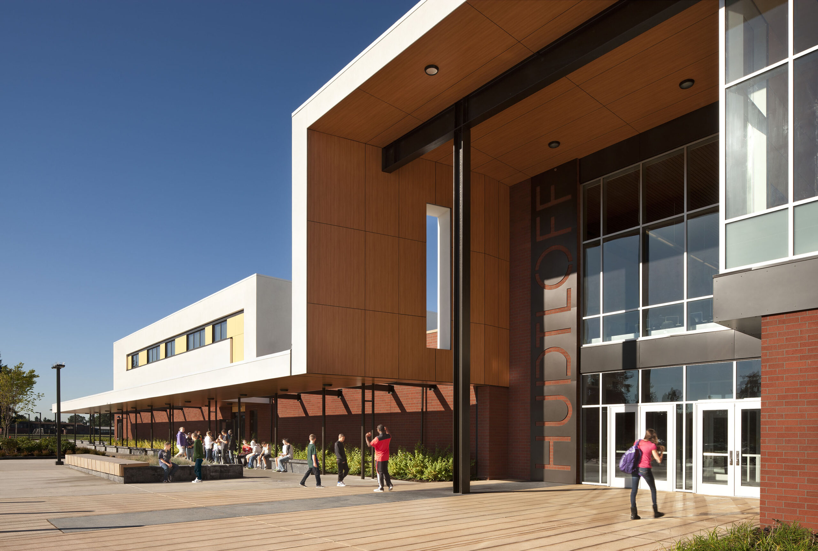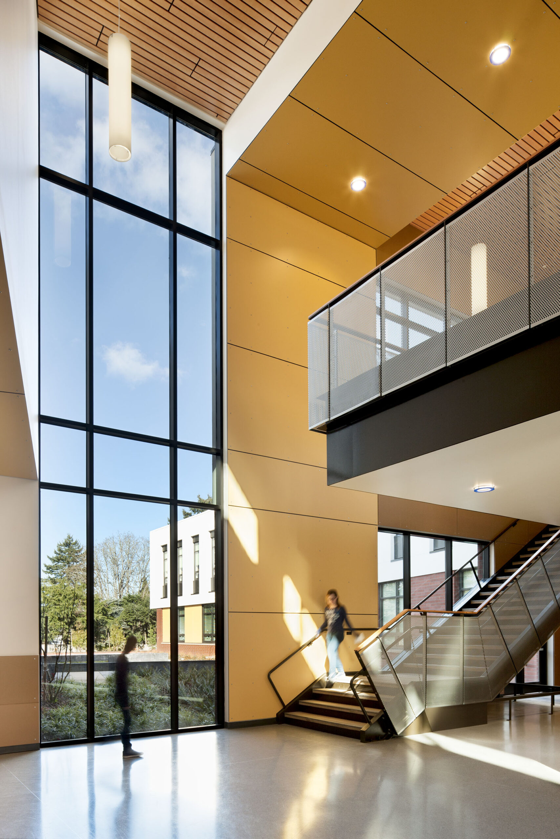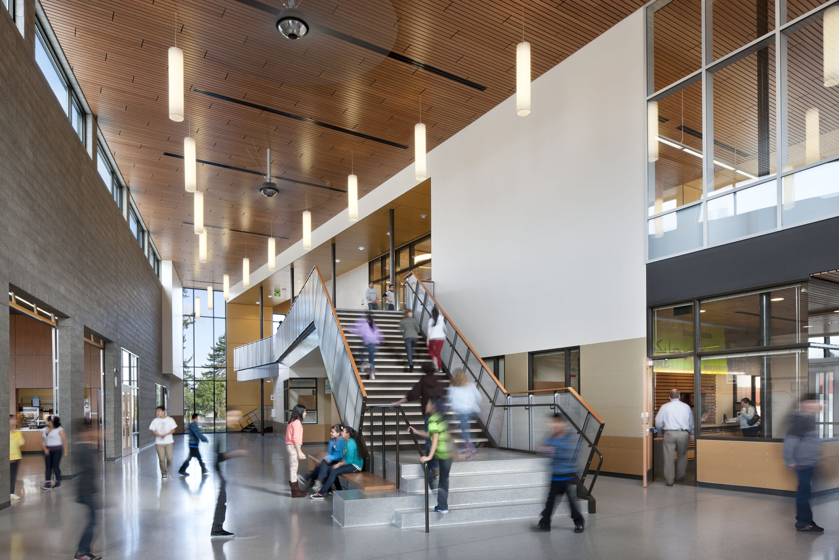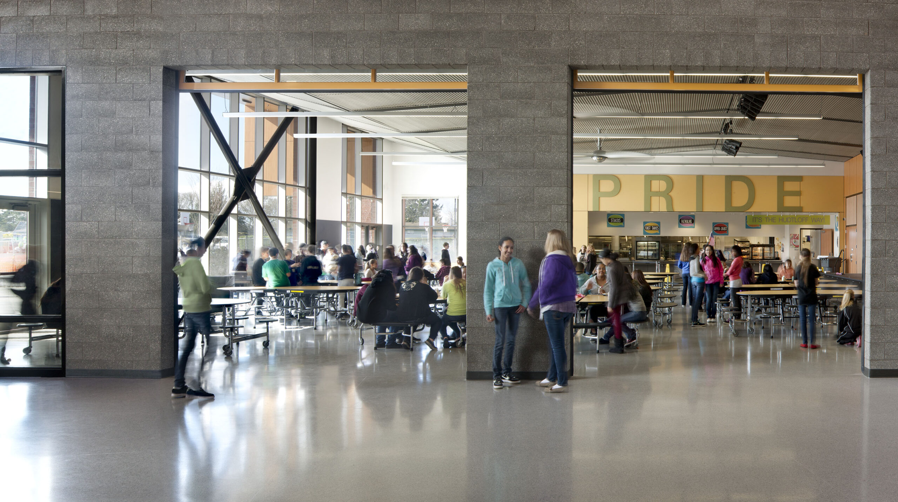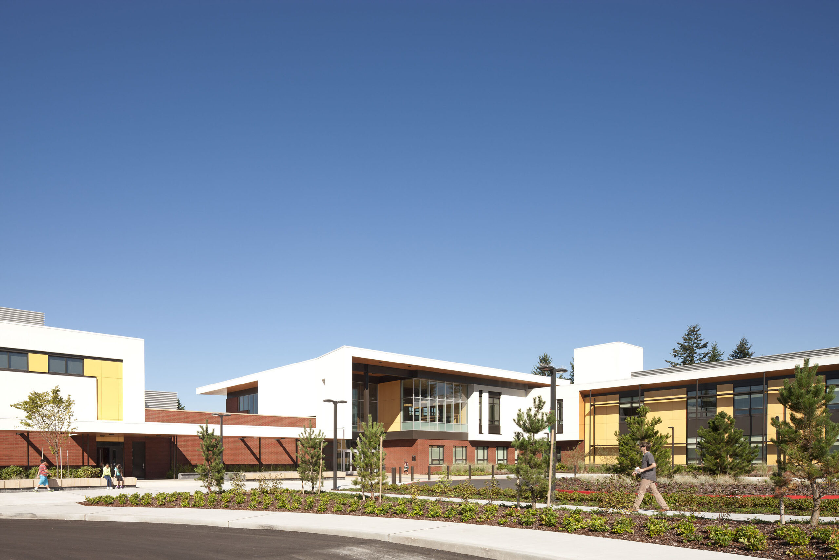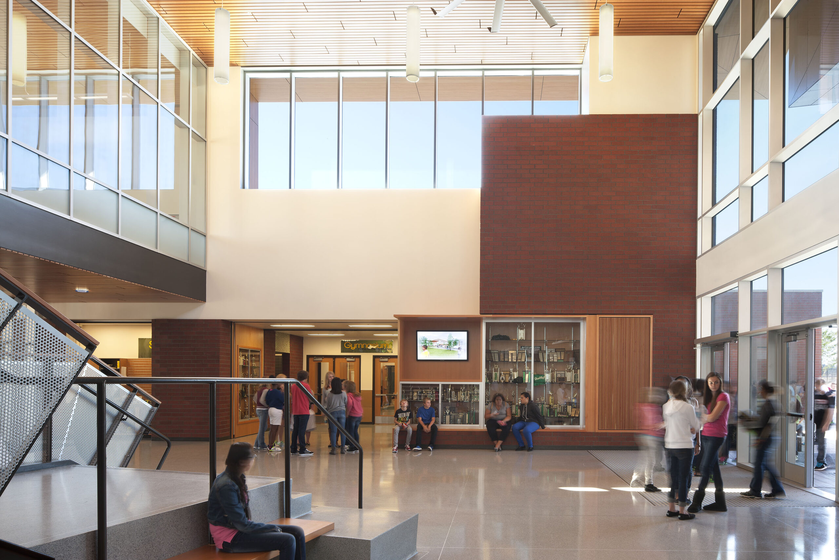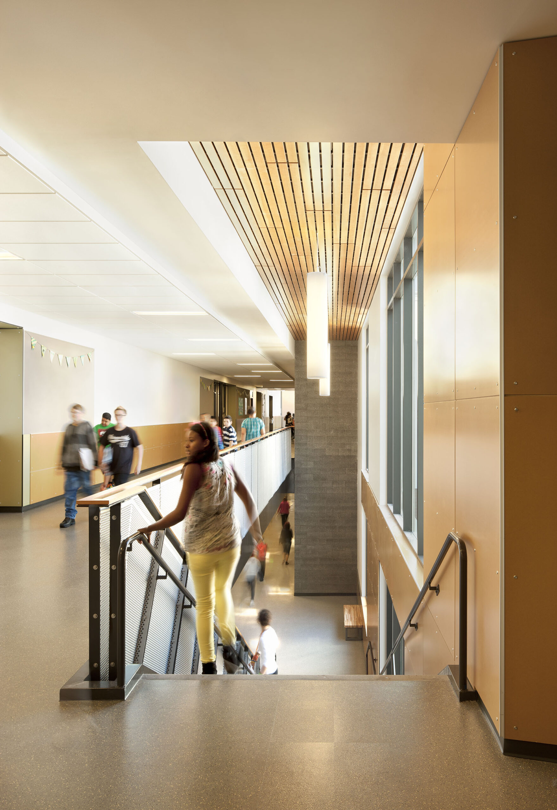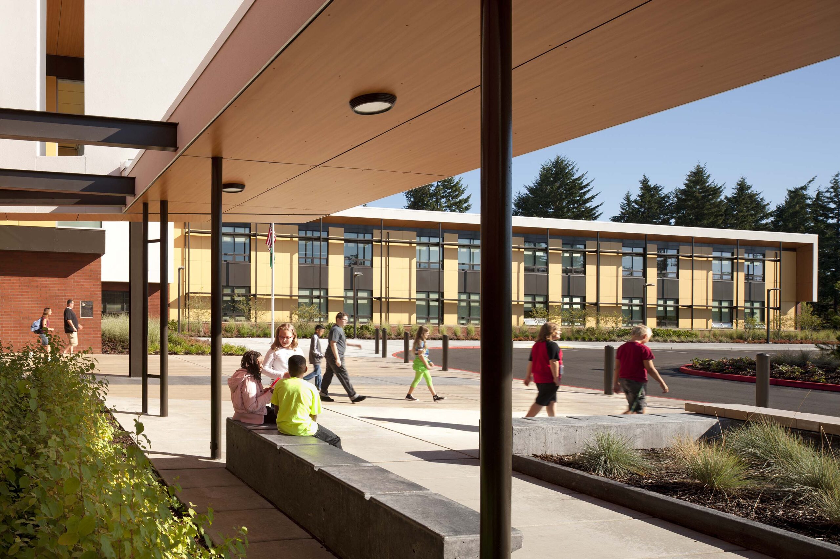Aspiration & Achievement
A welcoming building uniting academics and spaces for school community activities
RECOGNITION
2013 IIDA – INawards; Winner in Class, Design INpublic
PROJECT DETAILS
| The intense community use of the previous site and building was a primary driver in the organization of this new middle school. As a result, the building is divided into two zones, an academic zone with classrooms and learning support spaces and community zone that houses the commons, dining, gyms, performance space, and administrative functions. The form of the two-story school uses simple folding gestures to express the community zone as welcoming, uniting, and connecting; and the academic zone as embracing, protecting, and engaging. The library, which supports both academic and community functions, is placed physically within the community zone but framed within the portal of the academic zone.
Previously, math and sciences were teamed with English and humanities at each grade level. Implementing a teaming approach called for classroom wings for math and language arts courses with a connecting ‘street’ containing specialist classrooms and labs. Adjacencies allow for both existing and future curriculum configurations to fit in the building. In a district that has struggled to pass capital improvement bonds, the design team engaged in extensive community outreach while developing specifications and conceptual design, which played a significant role in passing a major improvement bond benefiting the district and the school. |
