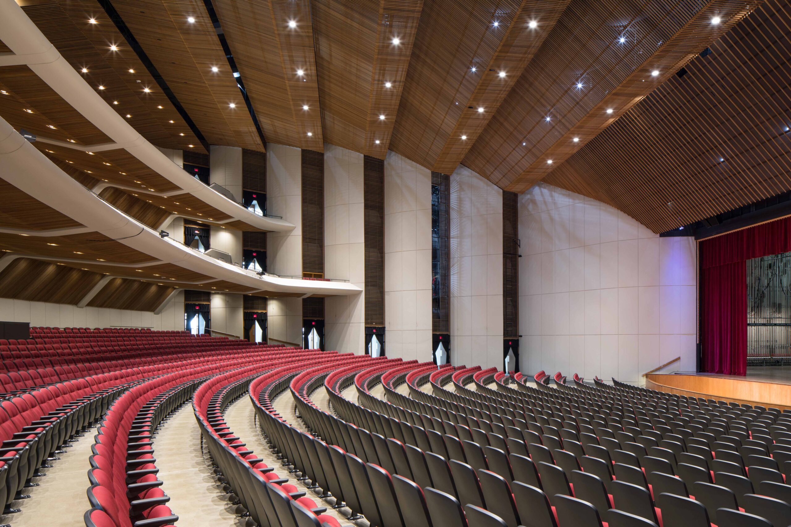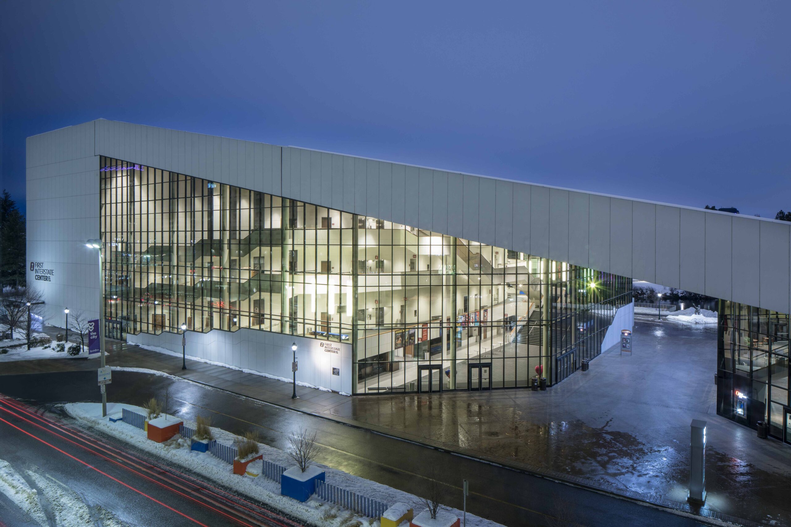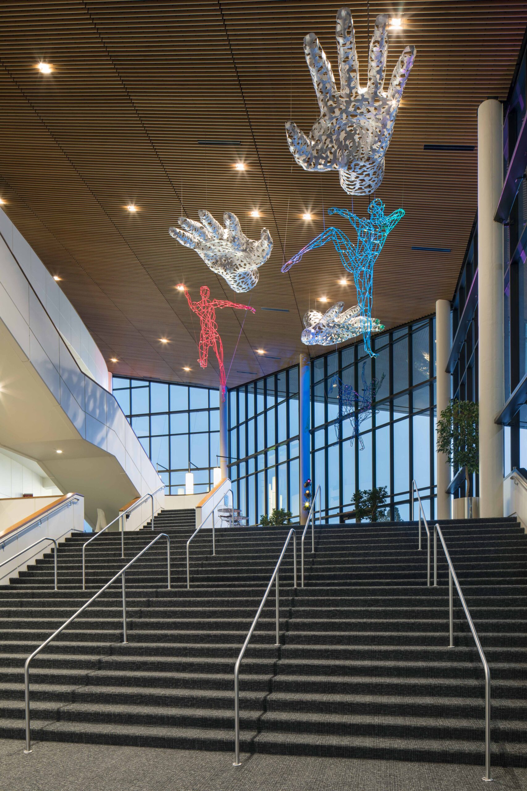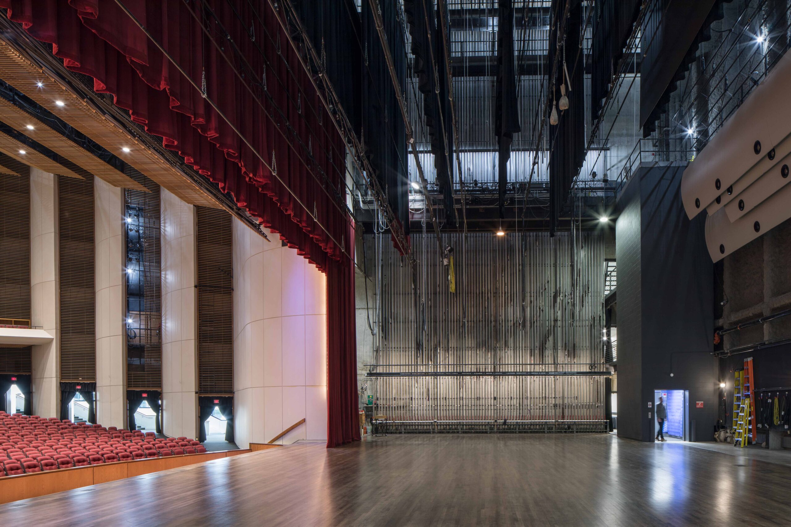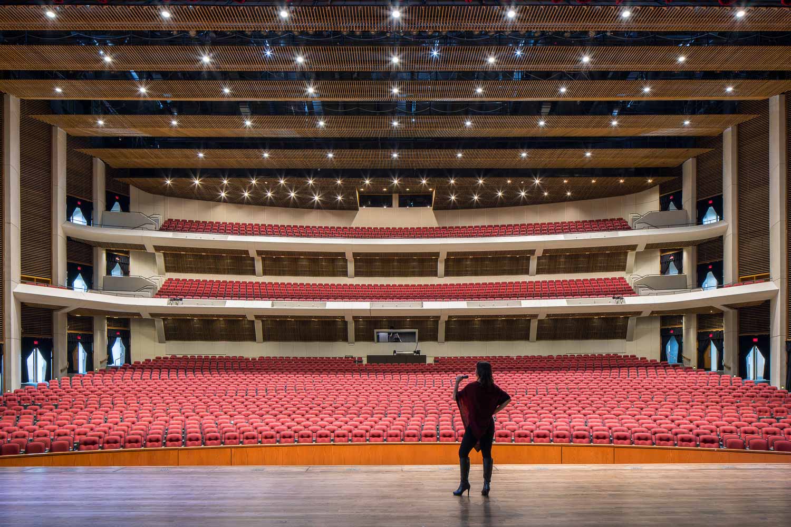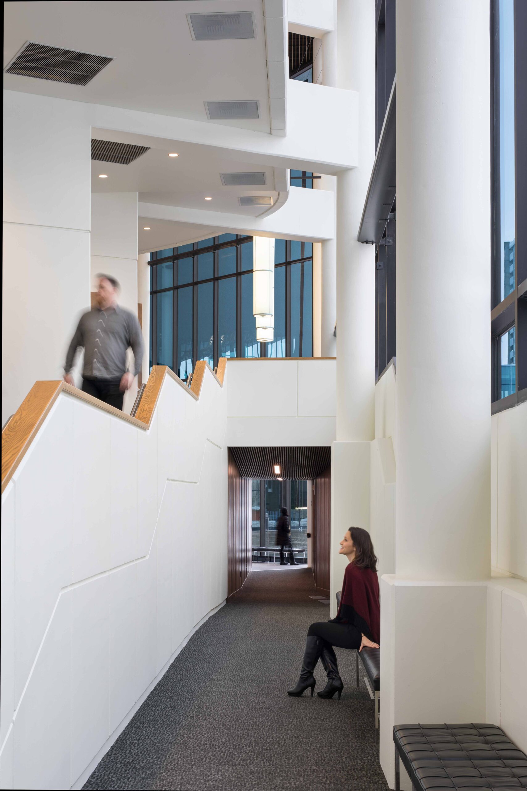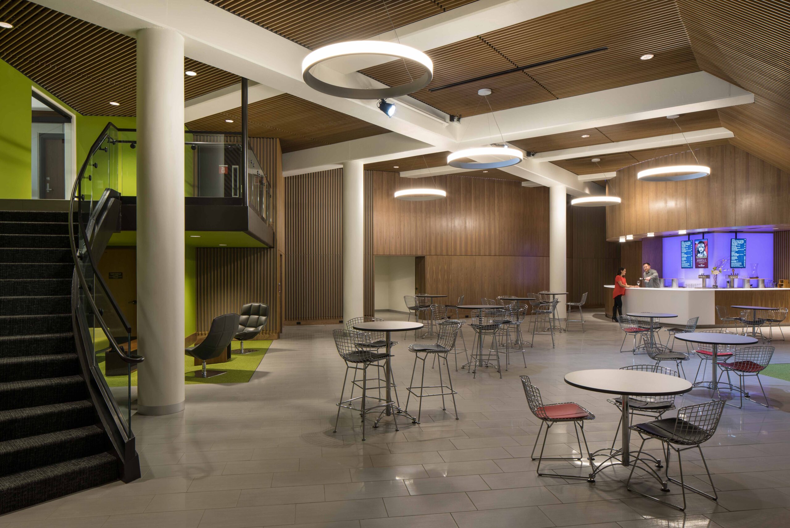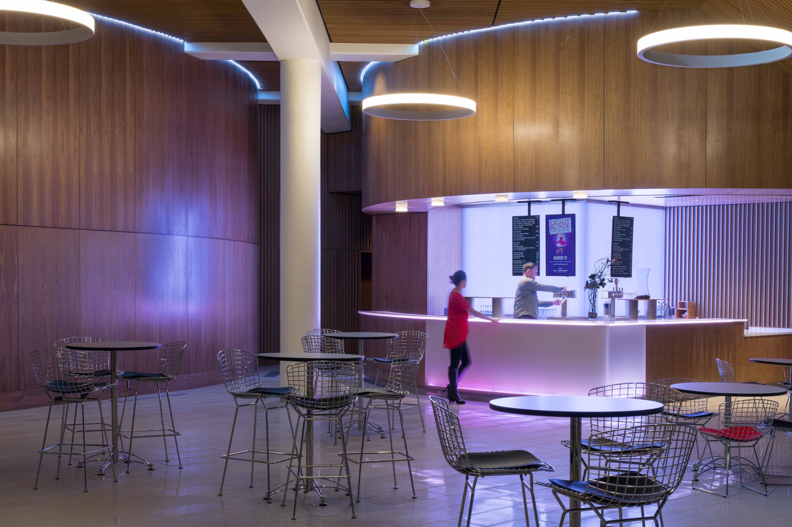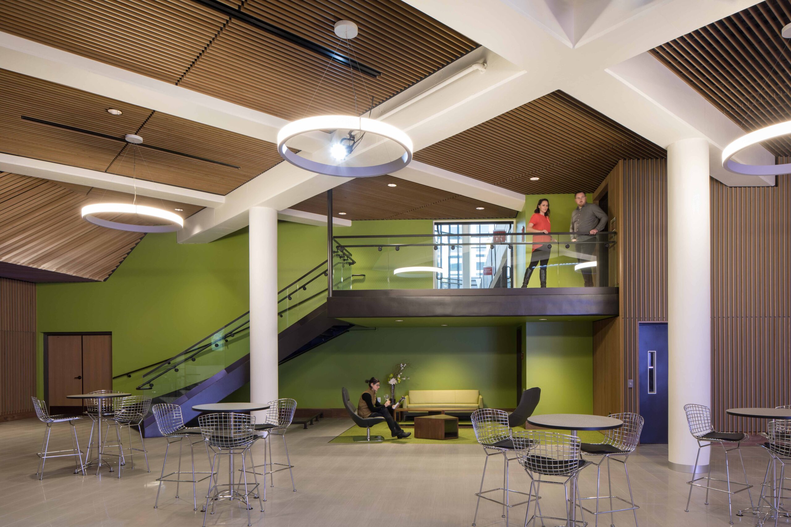Aspiration & Achievement
Quick turn modernization of a city landmark celebrates the past, while designing for the future positions it as the premiere regional performing arts center.
RECOGNITION
1979 AIA Washington Council Design Awards, Exhibition celebrating 1970's architecture
1974 AIA Spokane Chapter Awards, Honor Award
1974 Washington Aggregates and Concrete Association Regional Award, Excellence in the Use of Concrete
PROJECT DETAILS
This legacy Opera House from the Expo ’74 World’s Fair endures as the premier regional performing arts center accommodating a range of events including concerts, dance, theater, and lectures. As designers of the original building, it was a thrilling challenge to define how to retain the classic heart of the structure while providing accessibility to the auditorium.
Updates honor the building’s iconic character while improving the overall guest experience and operating efficiency. Comprehensive upgrades were made to the auditorium, backstage and sound areas, dressing rooms, and lobby. A lower-level music rehearsal room was transformed into a pre- and post- function lounge space. Additionally, ADA needs were addressed that previously limited access to select auditorium seats and provided equitable access and experience. The electrical, mechanical, and life safety systems were updated, and the entire expansive window wall and roof were replaced.
An aggressive schedule of 180 calendar days blocked out for completion dictated using the Progressive Design-build delivery method to reduce the need for and impact of design changes. The building was completed while fully operational, seamlessly navigating challenges to minimize disruption toward completion deadlines. This beloved legacy building is positioned for ongoing success with updated technology and an improved patron experience.
