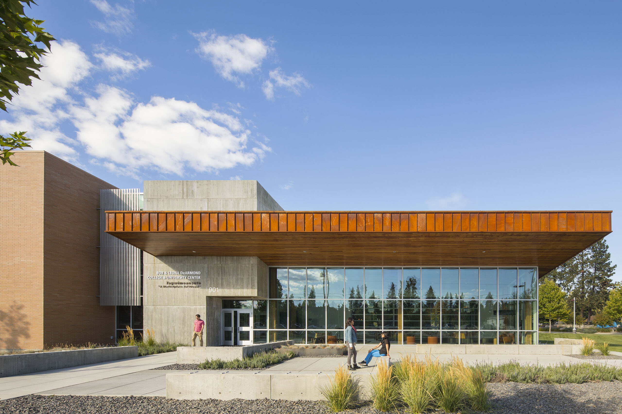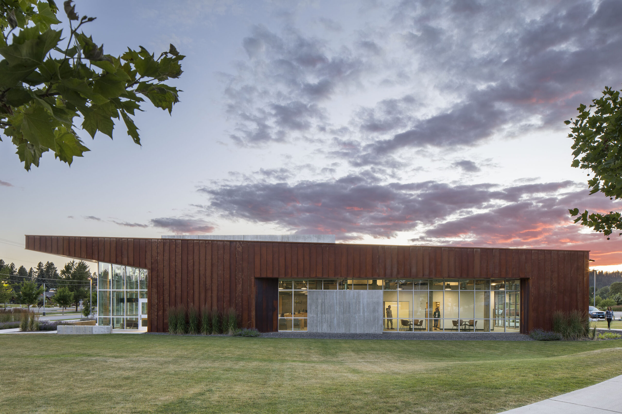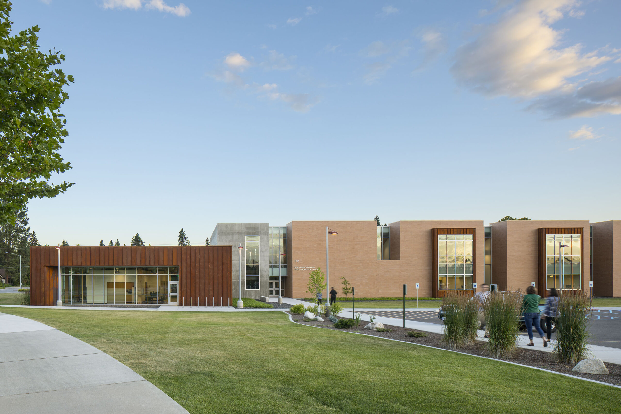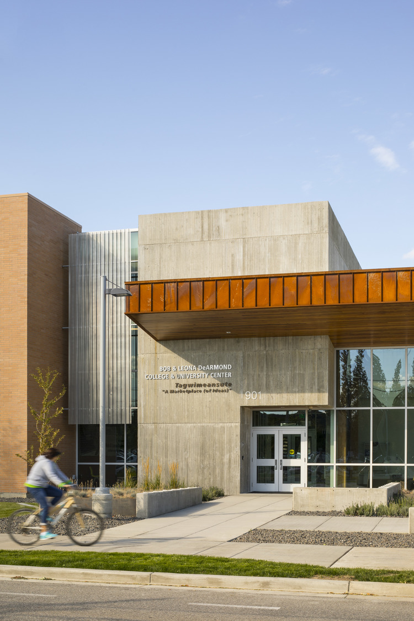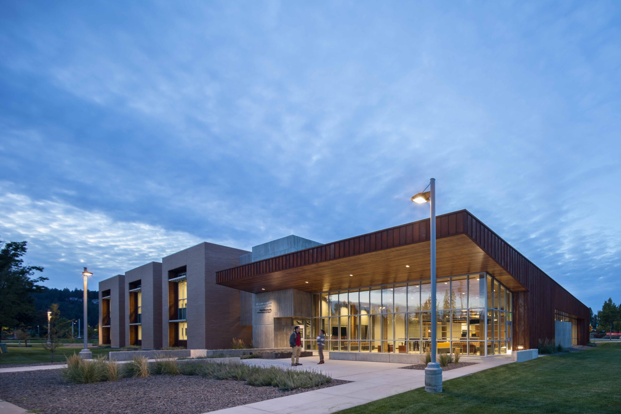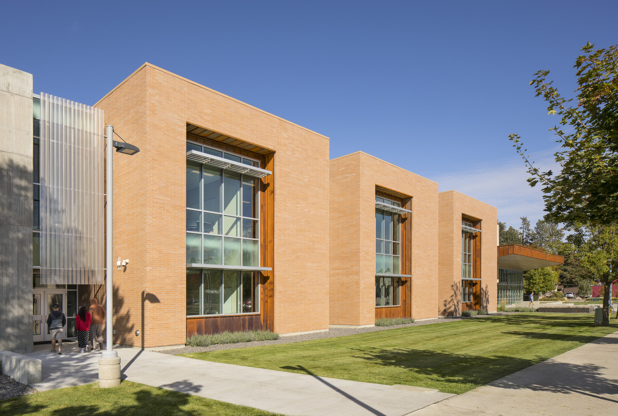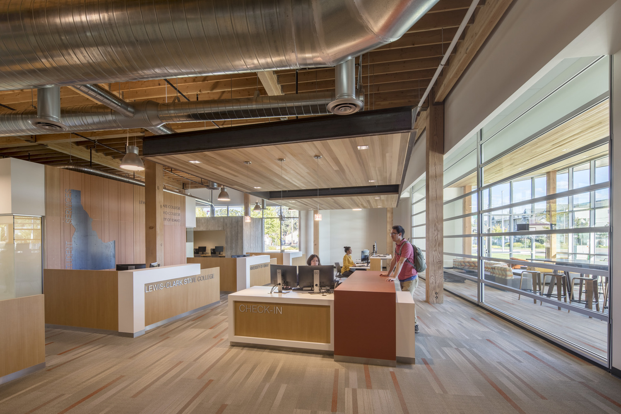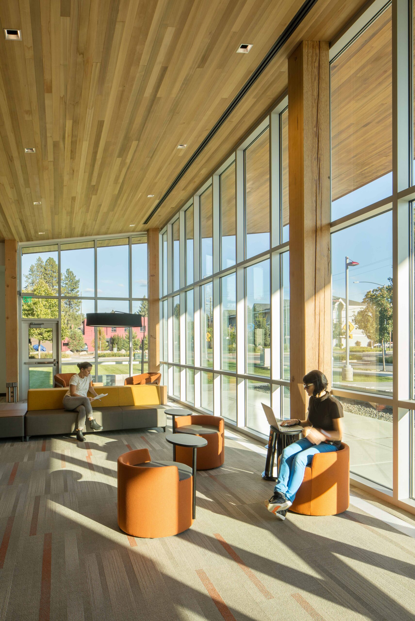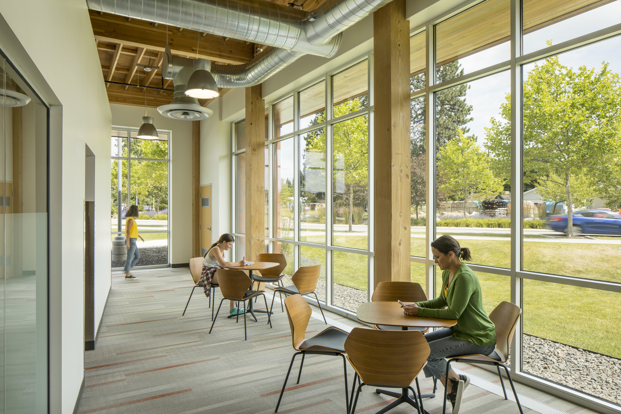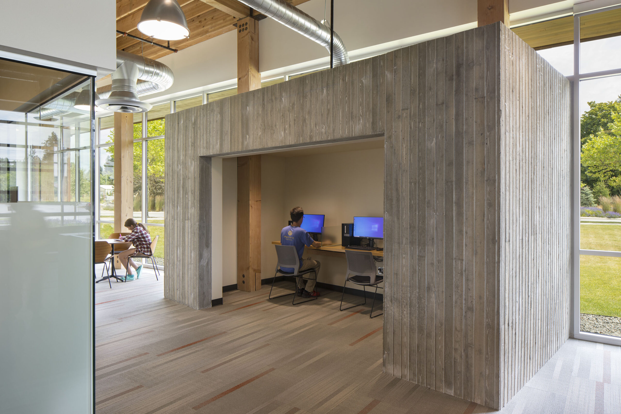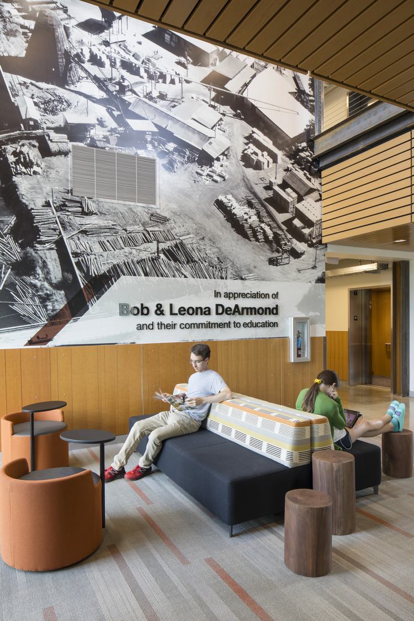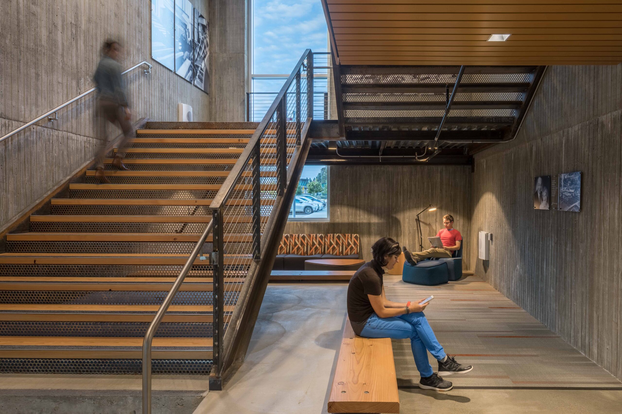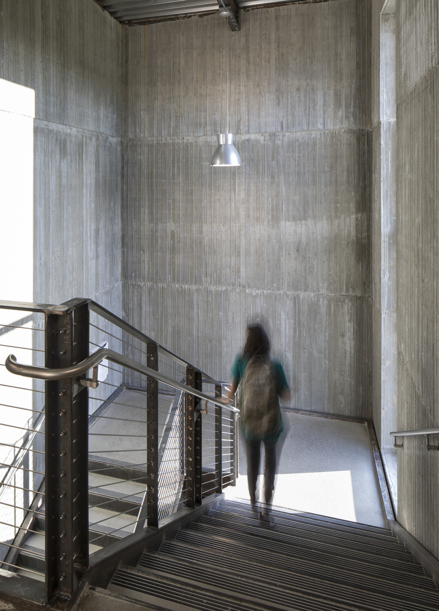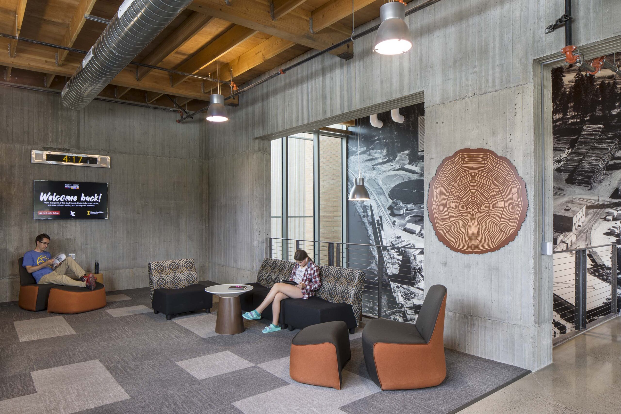Aspiration & Achievement
A contemporary building of shared resources embodies 21st century learning with breakout opportunities not otherwise available to students.
RECOGNITION
2022 MIPG Excellences of Masonry, Honor Award
2020 AIA Spokane Chapter Design Awards, Merit Award
PROJECT DETAILS
This shared facility combines academic programs from three of the area’s largest colleges and universities: Lewis-Clark State College, North Idaho College, and the University of Idaho, providing breakout opportunities and expanded resources not previously offered locally to students attending each institution.
The multi-use building embodies 21st-century learning with an open, inviting, and flexible organization for collaborative learning. Classroom design allows for future technological upgrades and physical growth. Student services, computer labs, multi-disciplinary offices, and flexible classrooms promote interaction and a sense of belonging.
Building design expresses historical authenticity through modest lines and simple materials like weathering steel, brick and glulam beams reflective of north Idaho sawmills, smelters, and bridges. Designed with sustainability in mind, abundant use of daylighting optimizes energy efficiency.
