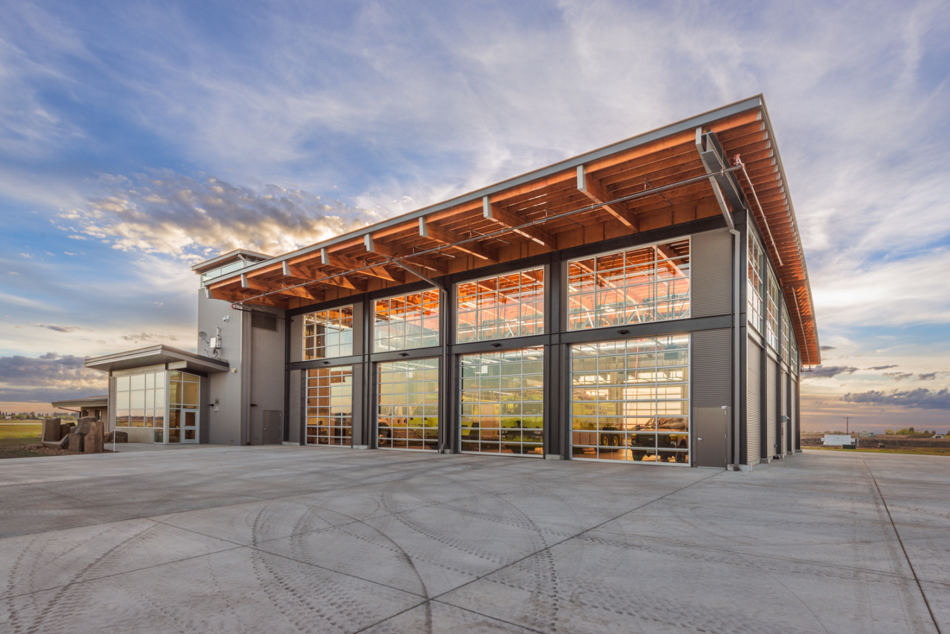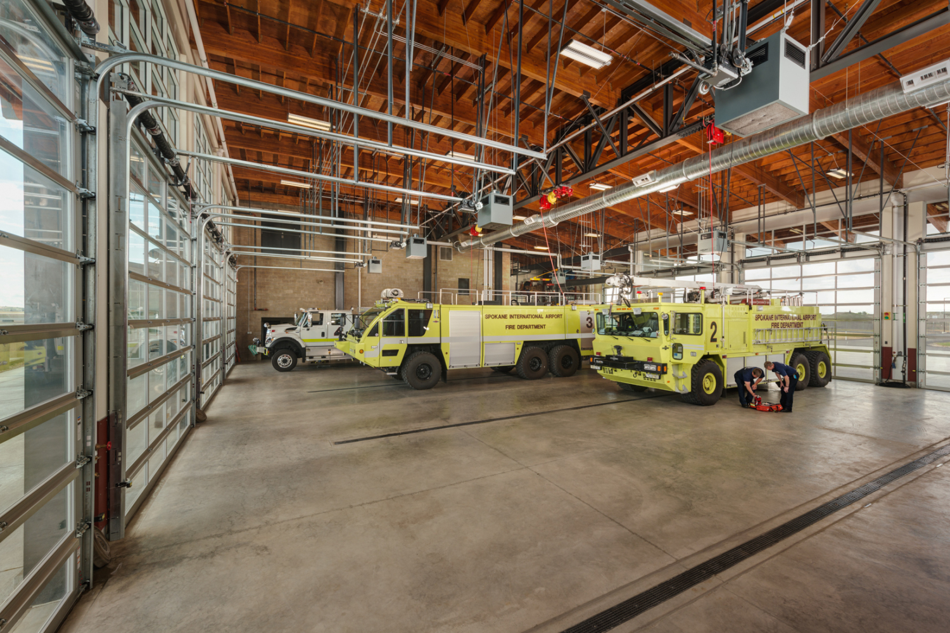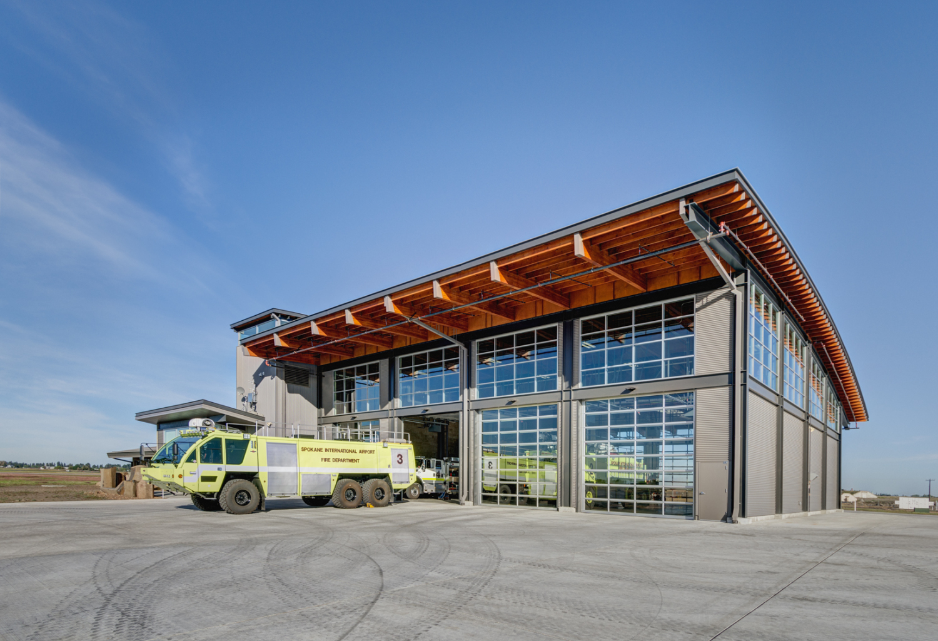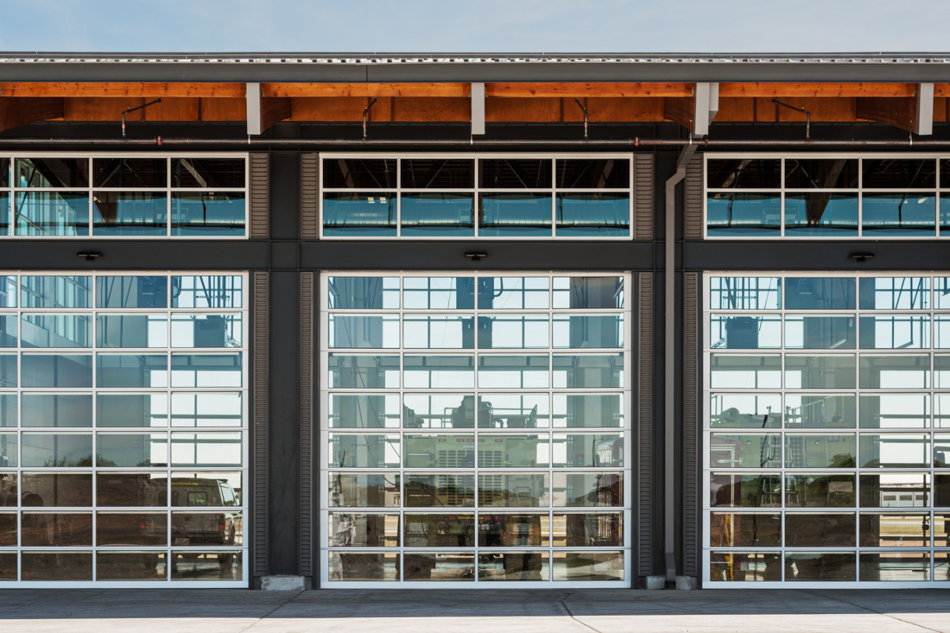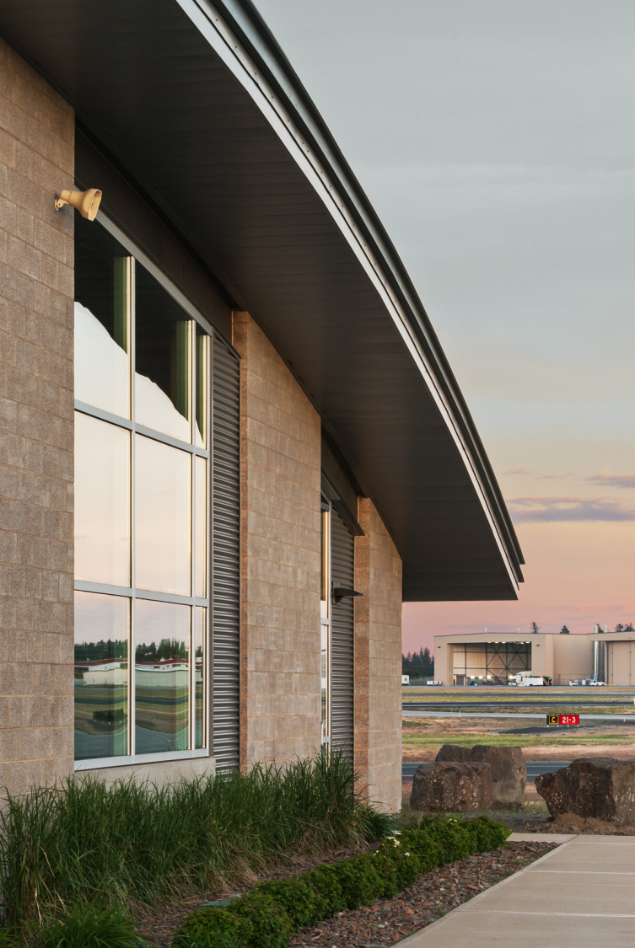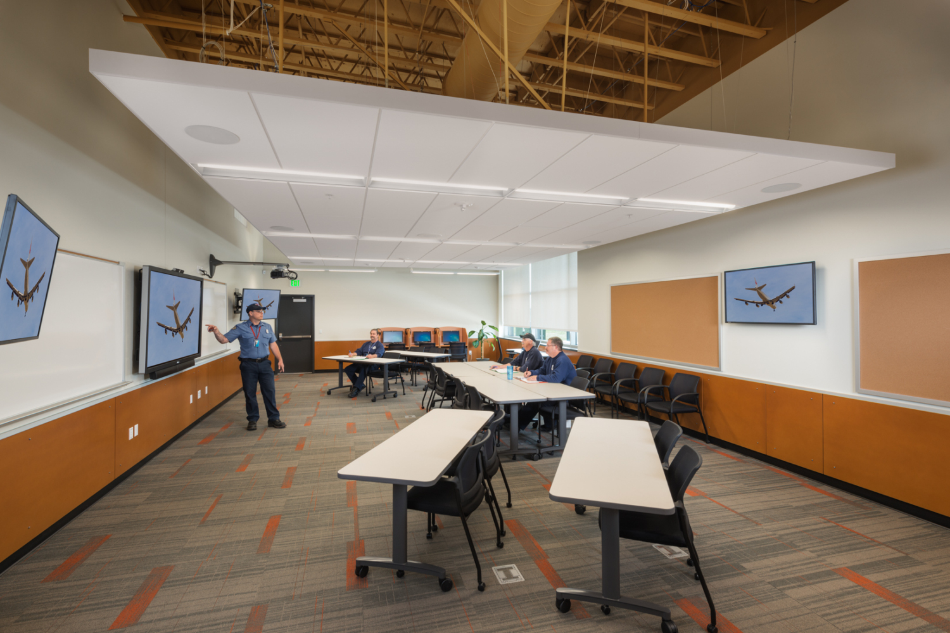Aspiration & Achievement
A flexible building sited to accommodate anticipated airport expansion, meet FAA requirements for emergency response time requirements and seamlessly blend with its aeronautic and natural surroundings while providing a beacon of safety for passengers.
PROJECT DETAILS
The Aircraft Rescue and Firefighting (ARFF) Facility at Spokane International Airport (GEG) is a centrally located critical structure successfully addressing unusual design challenges and opportunities to support both essential emergency functions and house 24/7 first responder staff. Designed as part of a 30-year master plan for ongoing development, the ARFF was sited to accommodate future expansion including the eventual addition of another runway. Funded by the Federal Aviation Administration (FAA) Airport Improvement Program (AIP), design considerations for the ARFF meet strict FAA standards for an Index B airport (smaller than major metro airports). Related to emergency functions, this relates to aircraft size it can handle, minimum number of firefighting vehicles and staff, as well as runway and taxiway design providing for the FAA’s required 3-minute response time to reach incidents at the end of current and future runways.
As with other fire stations, the ARFF balances functional requirements with the need to provide a welcoming home for on-duty staff. In a nod toward aeronautics, the building design features curved roofs and large overhangs inspired by the wing of a plane. Simple and economical exterior materials, including concrete masonry units and metal siding, meet LEED standards for energy efficiency. Colors blend with the surrounding airport setting and present a welcoming ambience for occupants.
The 15,000-sf building is divided into two halves with one half providing crew dormitories and offices, a kitchen to feed 12 doubling as a day room gathering space, and exercise room. Given its location situated among runways, an unusual acoustic consideration was designing windowed sleeping rooms facing an active landing strip. The other half houses apparatus bays, with space to accommodate additional vehicles. The design meets the airport administrators and Fire Chief’s thoughtful goal for a transparent apparatus bay allowing passengers to see the equipment, providing a comforting sense of safety. The building’s overall flexibility allows for future operational and staffing changes. Importantly, the ARFF is designed to serve as the emergency operations center (EOC) for general airport staff coordinating response in the event of a widespread regional emergency or natural disaster.
