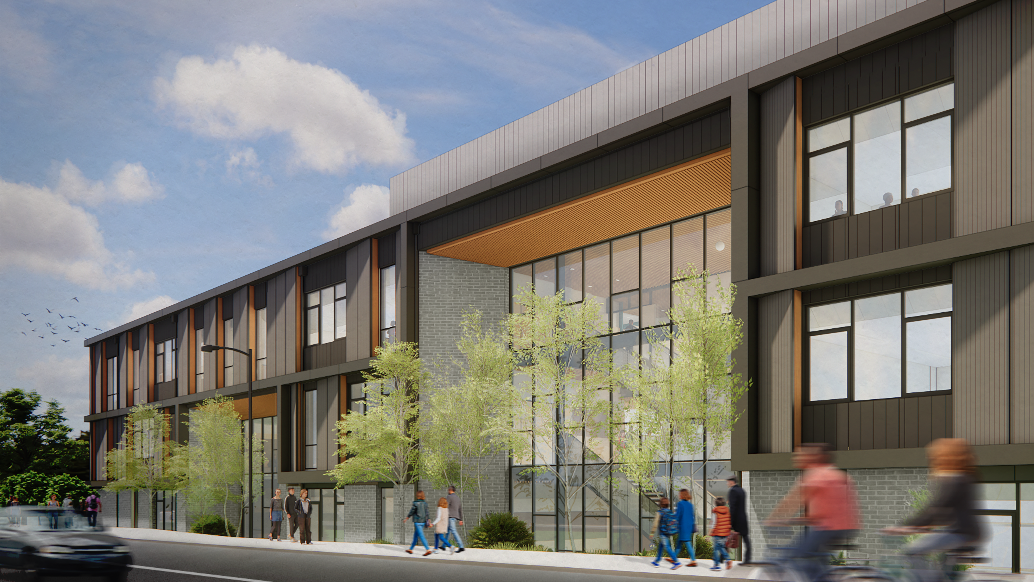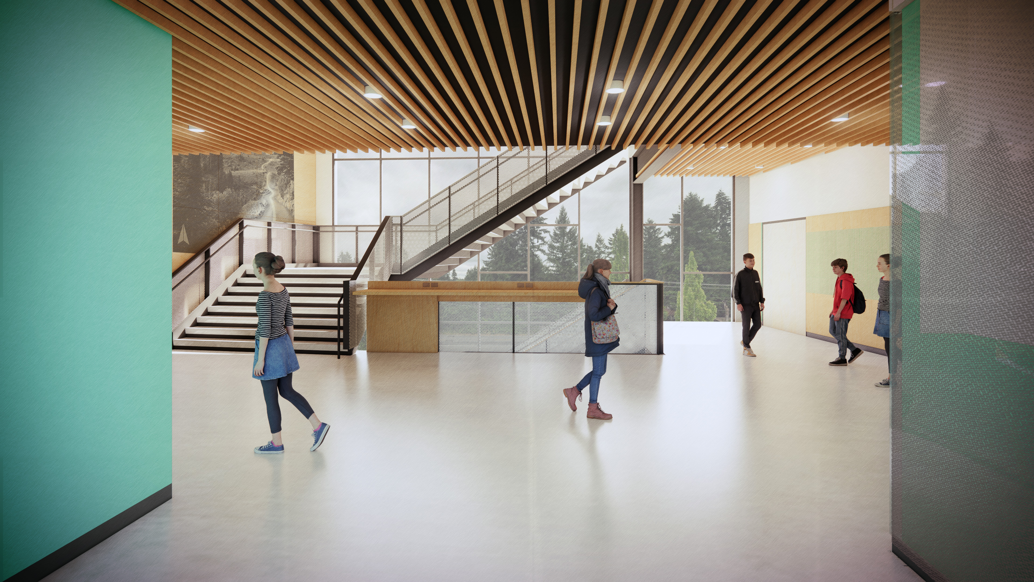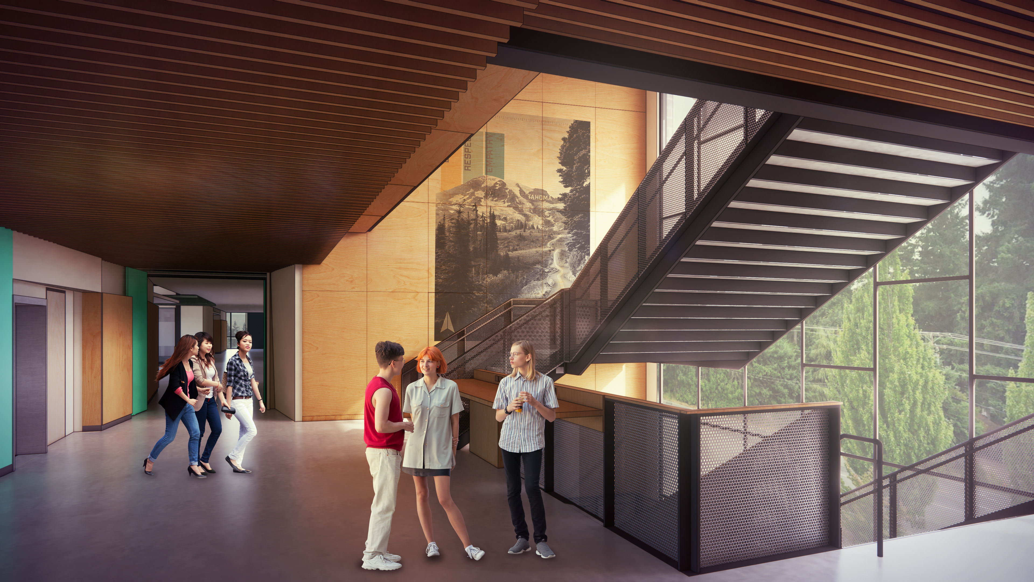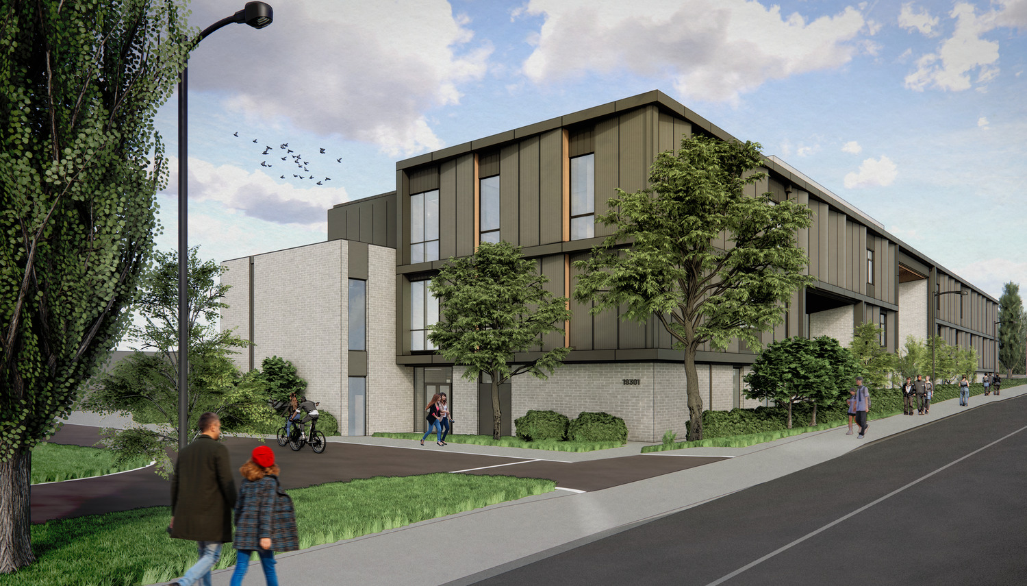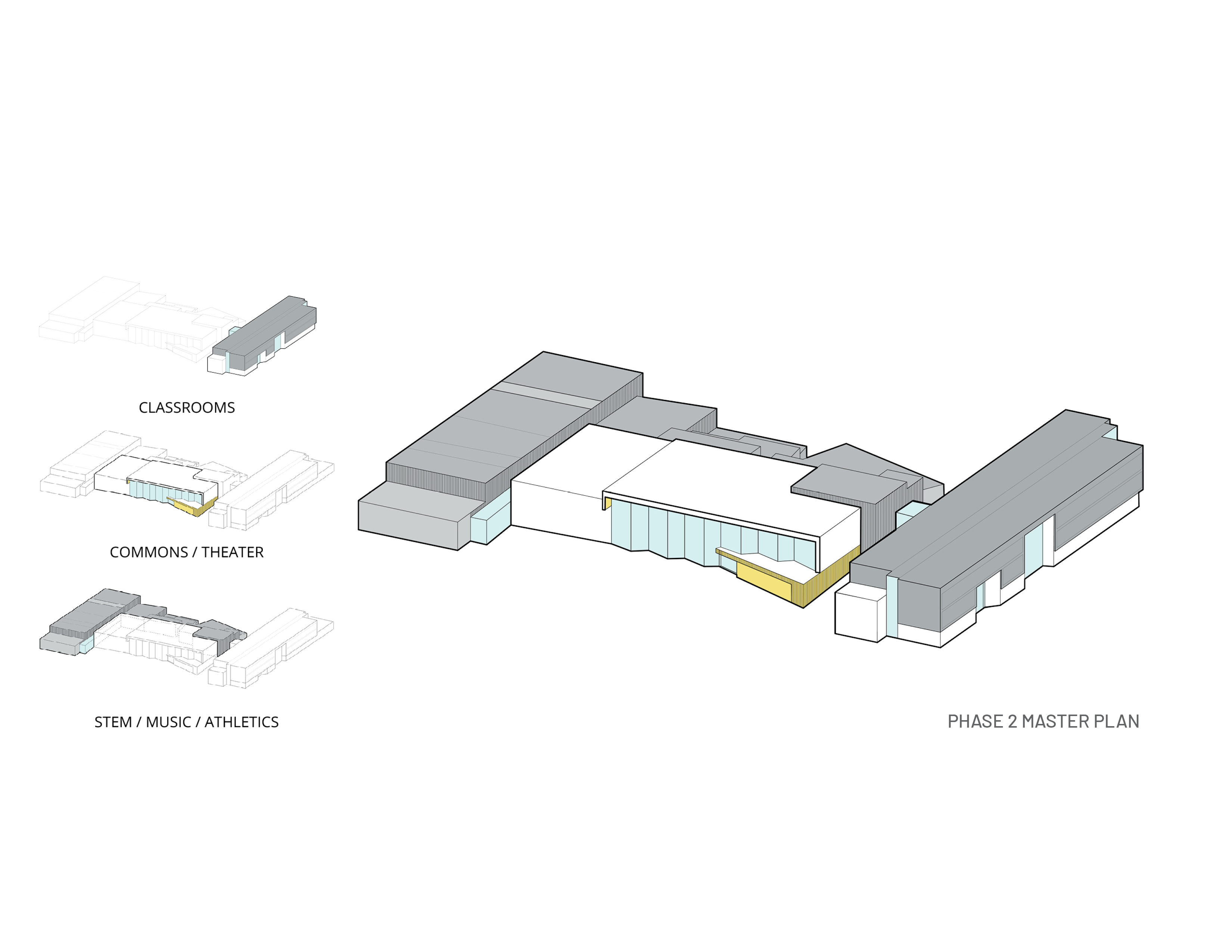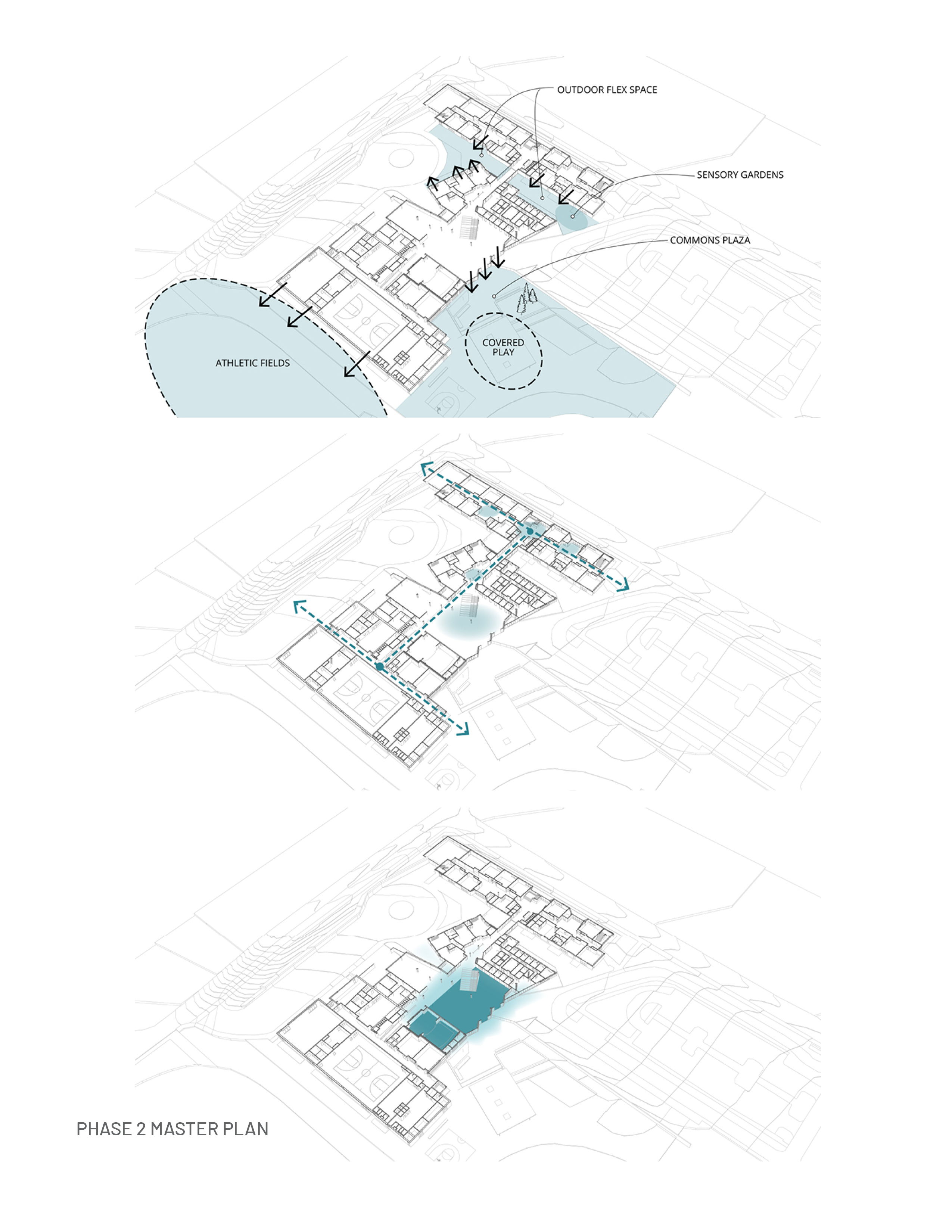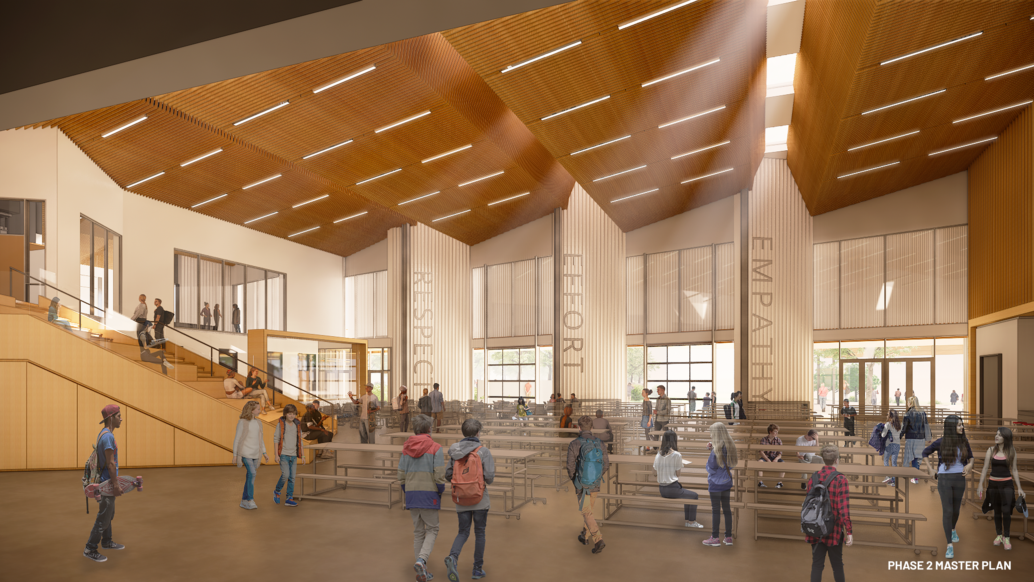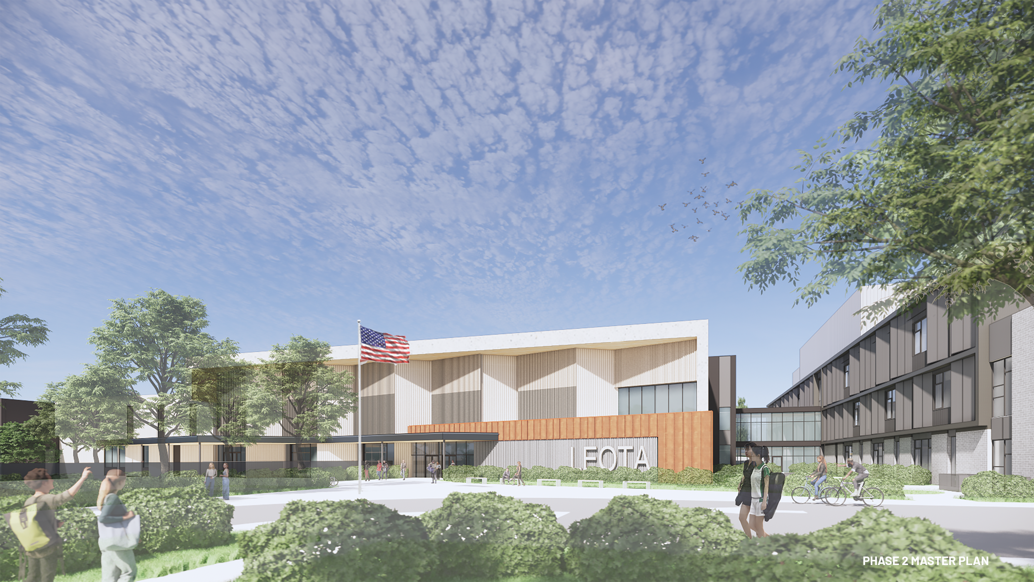Aspiration & Achievement
An overall Master Plan and under-construction Phase I Building replacing an outdated school with safe and welcoming 21st century learning environments to inspire students and shape the future of the community.
PROJECT DETAILS
The new middle school campus unfolds in multiple phases to energize its community with 21st century learning environments. The initial phase, a three-story classroom building sets a standard for future development. Design goals strive to strengthen connections with the forested surroundings and neighborhood along with prioritizing welcoming and student wellbeing by providing vibrant and meaningful learning environments.
Balancing functionality and sustainability, a refined exterior framework of durable materials and enduring forms ensure a lasting, efficient and low maintenance building. Floor-to-ceiling windows with deep facade elements optimize daylight and views, and minimize glare, creating bright, comfortable classroom and shared spaces with an outdoor orientation. From the exterior, facade transparency provides outside glimpses of the color, energy and activity within. The design creates a safe and secure environment for students, while maintaining access to shared outdoor spaces
Inside, color is transformative. Drawing inspiration from school colors, teal and green promote calmness, while yellow stimulates creativity and optimism. Strategically placed colors cohesively signal activity areas, collaboration zones, and classrooms. Graphics in shared spaces and wayfinding touchpoints guide students through the building inspired by familiar natural regional surroundings.
Building performance, systems energy use, and material selection prioritize efficiency and sustainability. Building operations are all-electric, eliminating fossil fuel usage in the building with the limited exception to support science classrooms. Program organization and building form closely integrated structural and material choice to minimize the buildings embodied carbon footprint.
The phased construction will be staged to avoid interrupting day-to-day operations. The new classroom building will house students through future phases of the Master Plan to completion of the full school replacement without moving students off-site. The classroom building functions as a complete structure while the district continues to secure funding to complete the Master Plan.
Bridging to the future, the first phase provides contemporary learning environments for today’s students, designed to adapt to changing educational needs. Setting the stage with exceptional flexible learning environments, the initial classroom building is a nurturing, inspiring place for students to thrive that lays groundwork for continued campus development.
