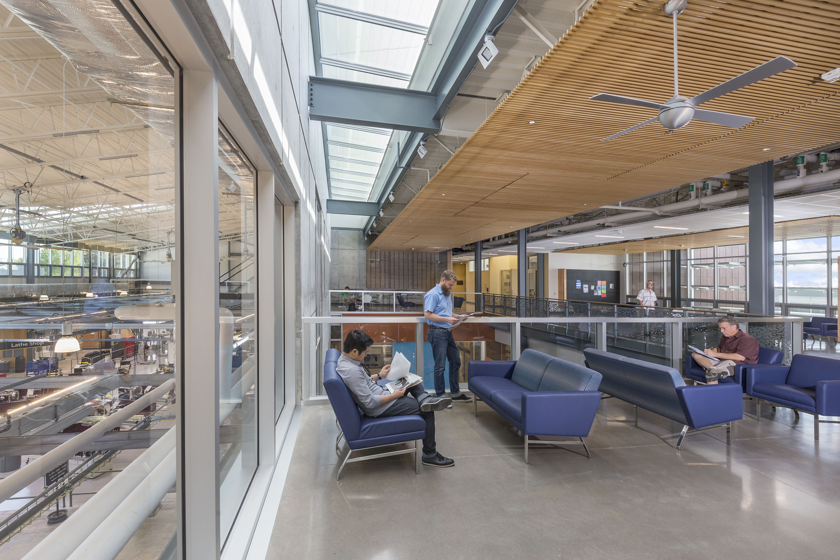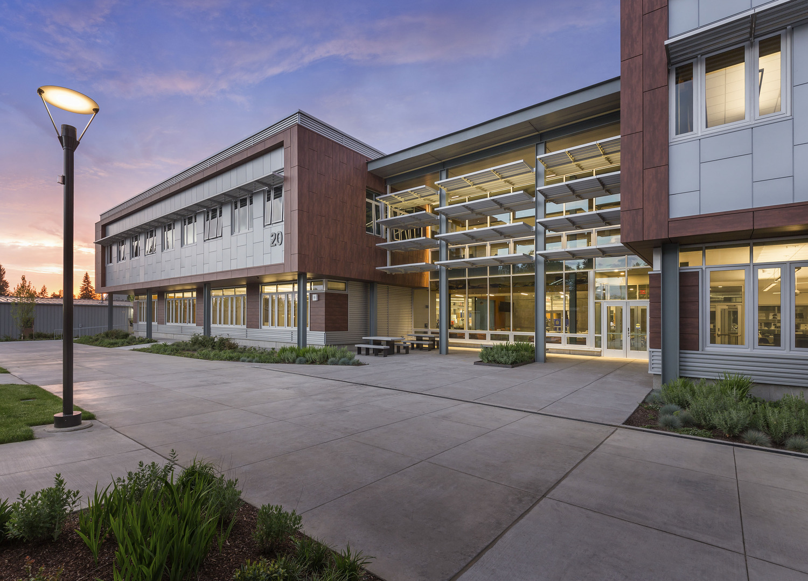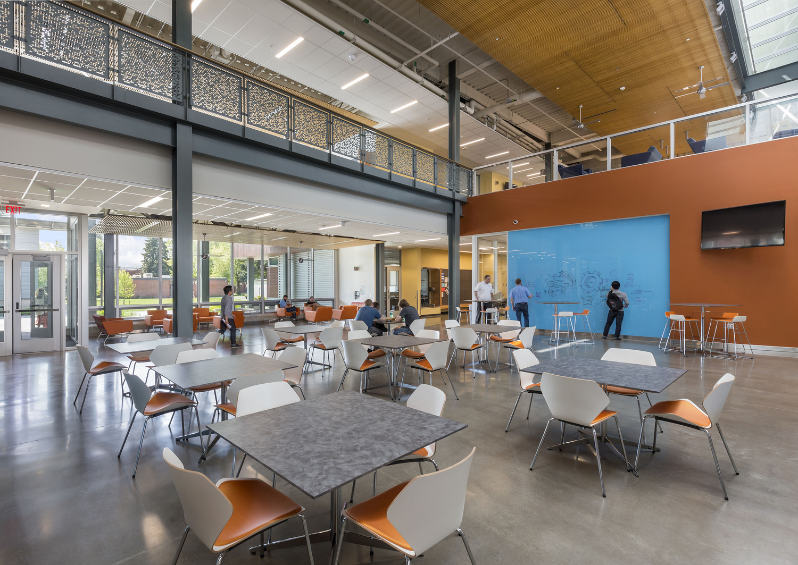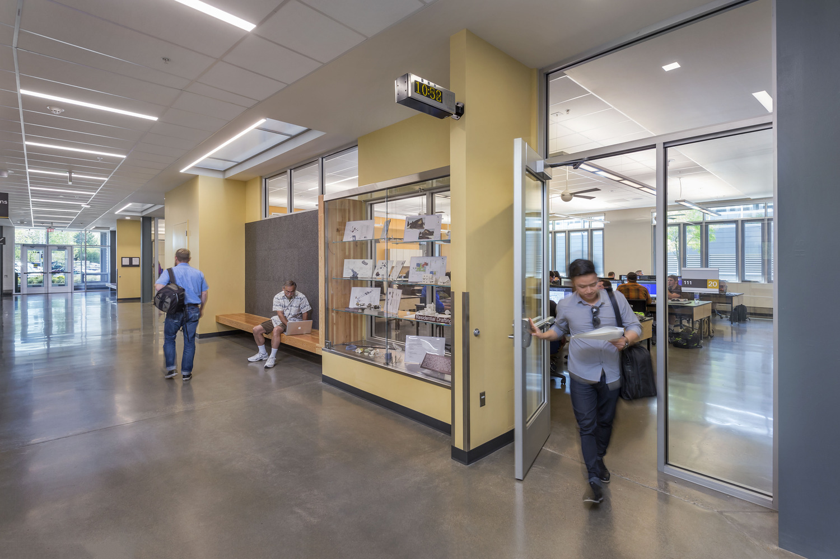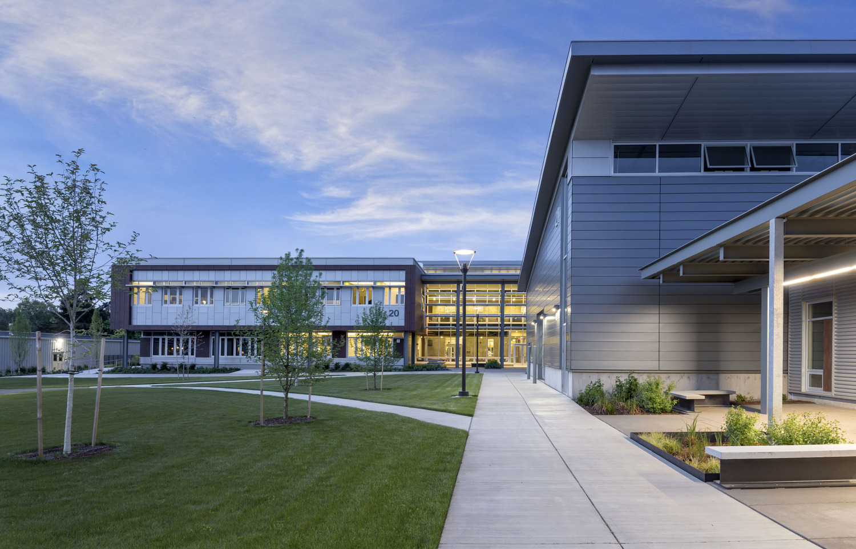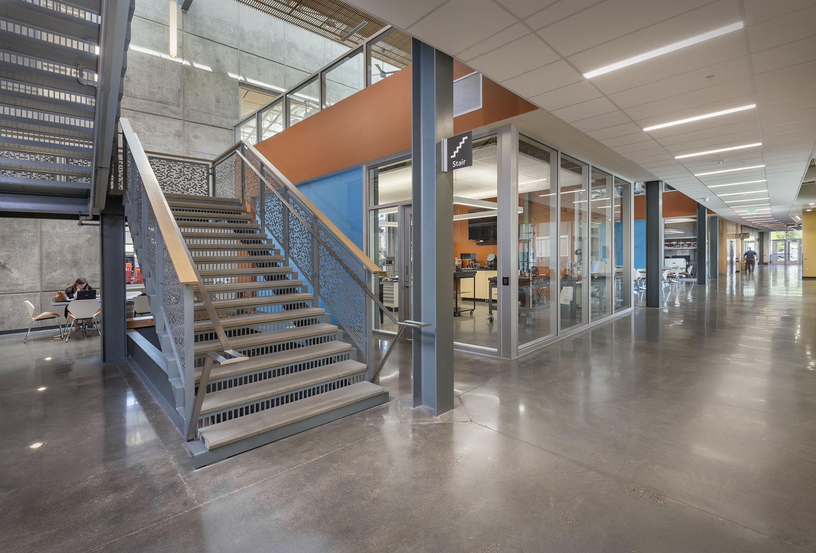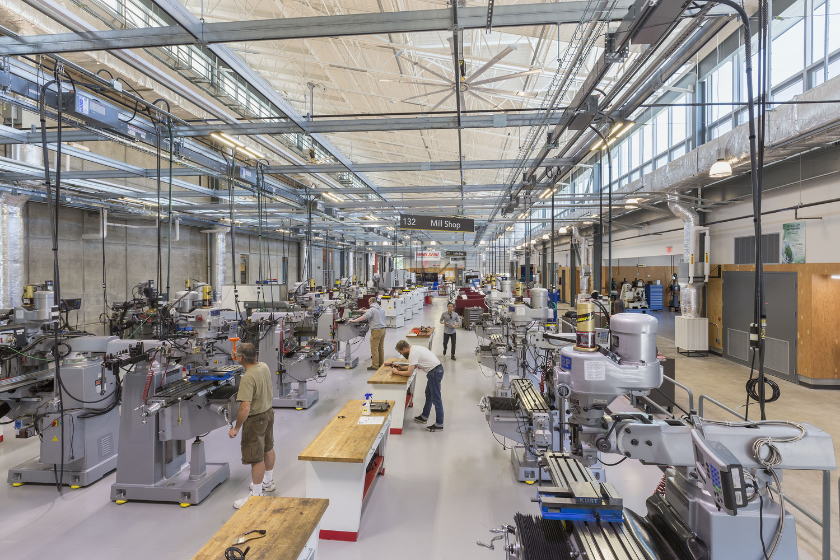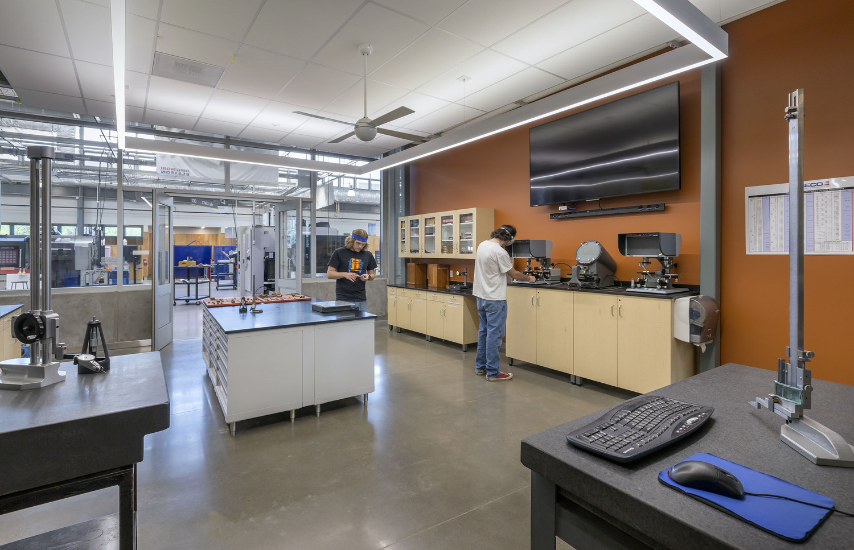Aspiration & Achievement
Bright and open contemporary facilities for 12 different technical academic programs putting learning on display
PROJECT DETAILS
| Located on the oldest and largest of Chemeketa’s campuses downtown in Oregon’s capital city of Salem, the Applied Technology buildings accommodate a rich program of practical learning in state-of-the-art career and technical facilities preparing students for a range of career opportunities.
Starting with a year-long pre-planning process of program analysis and feasibility study, plans emerged for a multi-phased expansion of the college’s Applied Technology facilities to include numerous remodels and two new entirely new buildings. Overall pre-planning definition of building zones supported budget success. The exploration process involved students and industry partners in workshops and comparable facility tours. To meet the programmatic requirements within the assigned budget, a thorough analysis of building construction types was conducted in conjunction with an equipment and material needs assessment by each program. Implementation of the expansion spanned a three-year timeframe, resulting in contemporary facilities for machining, drafting, engineering, welding programs, and renovation improvements for automotive, visual communications, and electronics programs. Bright, open machine bays feature natural daylight and ventilation. Glass and moveable walls offer views into other spaces putting learning on display and visually connect the progression of the fabrication process from drawings to built forms. Parallel to the building design efforts, the college’s executive leadership engaged in a series of workshops to determine the near and far term development goals for the campus. Significant improvements to campus infrastructure and a redevelopment plan for the north portion of campus were also included. |
