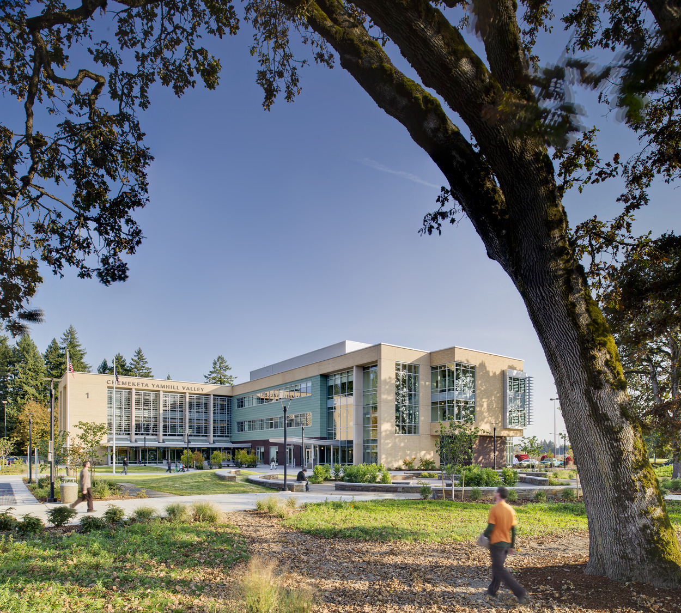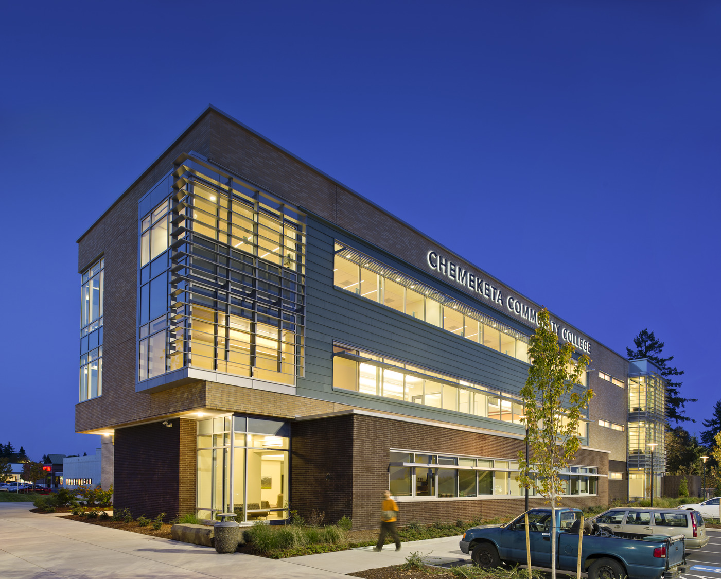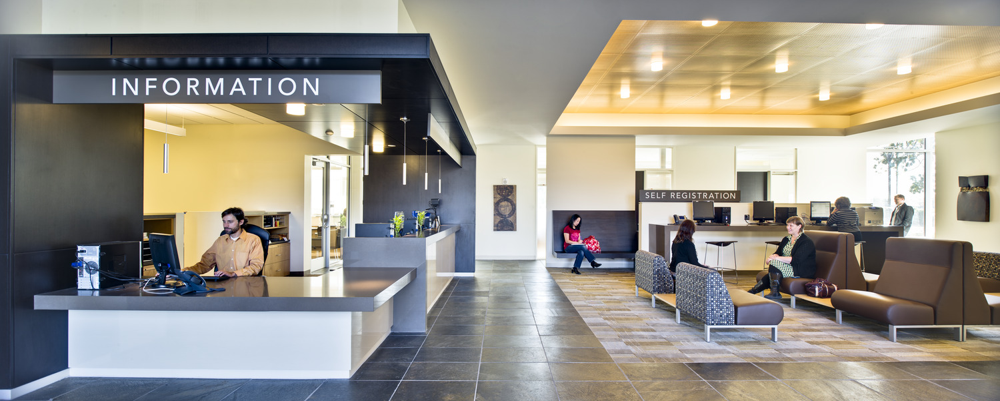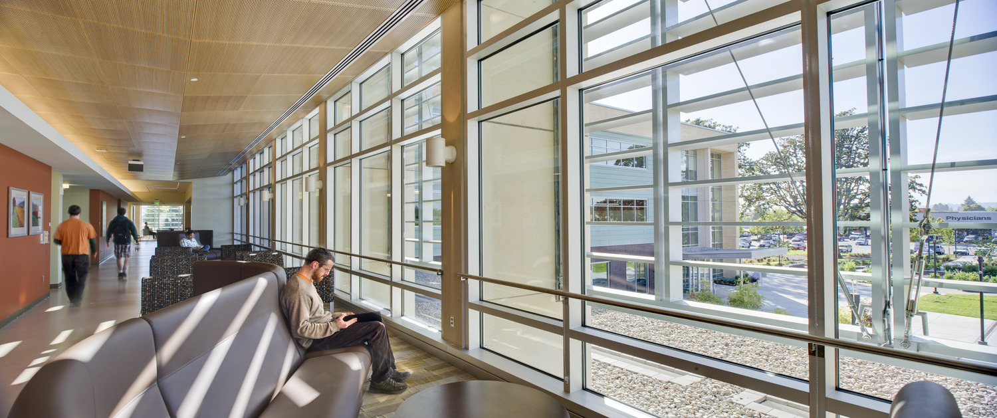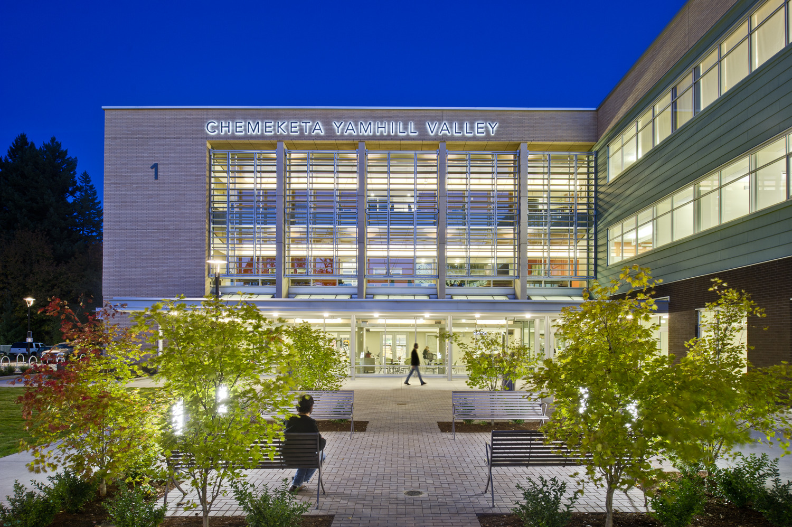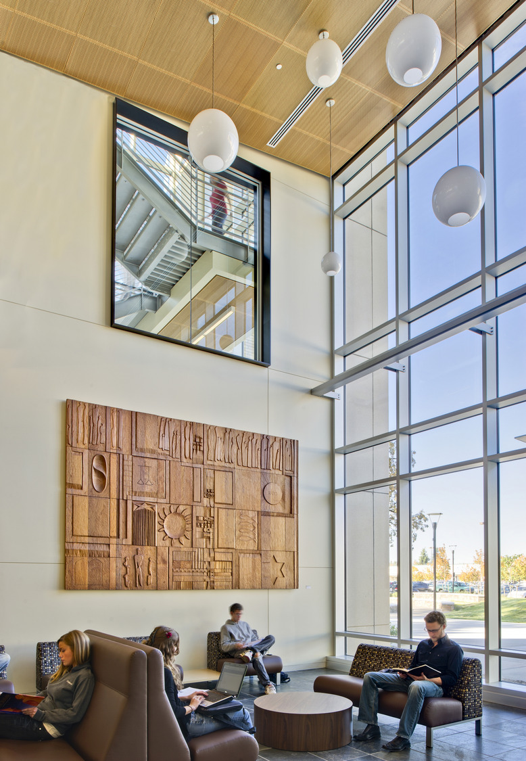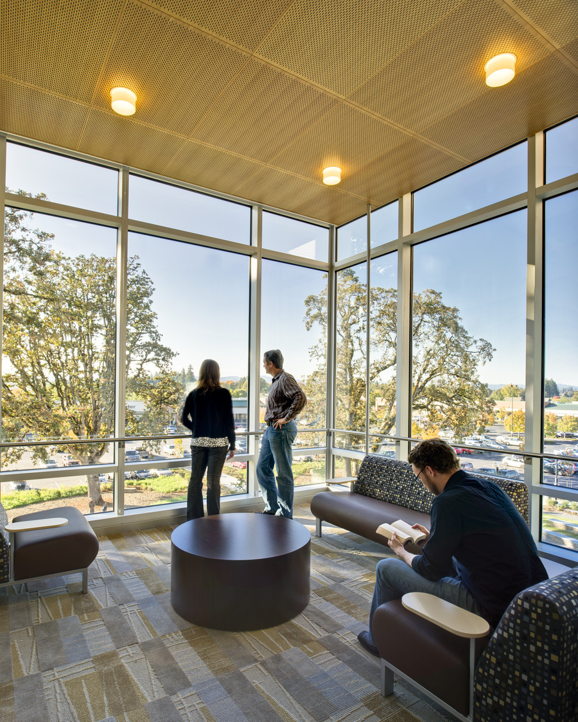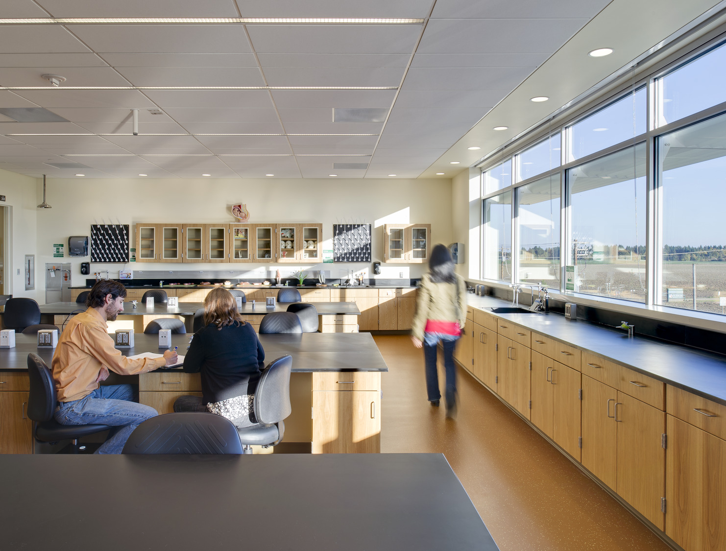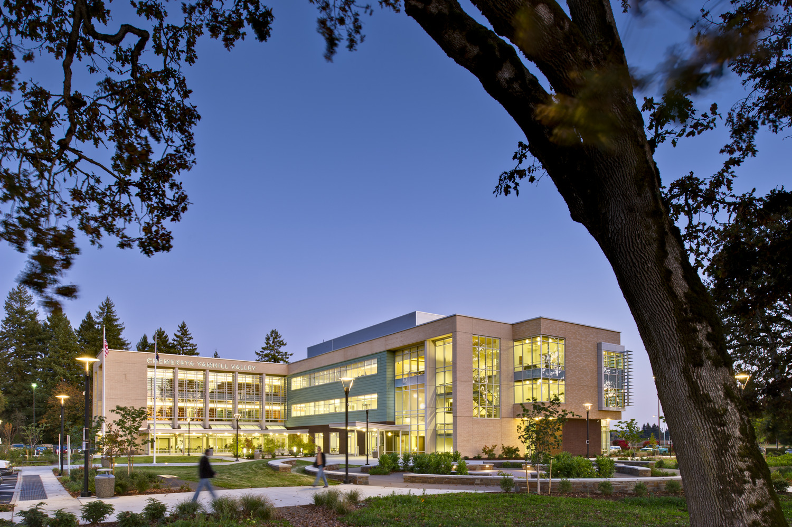Aspiration & Achievement
A welcoming first campus building launching the masterplan development of a new satellite campus
RECOGNITION
DJC Oregon | Top Project
PROJECT DETAILS
The inaugural academic structure on an emerging campus, this multi-function building stands as the cornerstone of the campus quad, in context of the master plan the design team helped to define. It set the stage for all future campus development supporting educational advancement and community integration.
The building is sited with a long façade facing an adjacent state highway, to prominently announce the college’s presence in the community. Functioning as a buffer between the campus and roadway, the internal facade on the quad presents a softer and more welcoming side sheltered from highway noise. The building utilizes natural materials and familiar colors reflecting and connecting it to the beauty of the surrounding Willamette Valley.
As the first building, programmatic requirements were unusually broad to accommodate a range of services in one location until other buildings were completed. It serves a multifaceted role with space for student services, testing, counseling, food service, a library, general science and campus administration. Daylighting fills gathering spaces located throughout the building corridors for larger breakout needs and in corners for quieter conversations. Beyond the facility, significant planning and landscape improvements were made to define a campus feel.
Designed to LEED Silver standards, the building uses simple, cost effective and efficient systems which include heat recovery, passive techniques including siting for optimal daylighting opportunities, plantings and a rain garden for stormwater management, and is PV-array ready. The building’s energy savings strategies exceed the criteria requirements to meet the Living Building Challenge.
These enhancements establish a mix of engaging communal spaces, supporting a sense of belonging and connection among students and staff. This approach aligns with Chemeketa’s foundational values, as the institution’s name, derived from the Kalapuya language, translates to “gathering place” or “place of peace,” reflecting its flagship campus’s historical role as an Indigenous site for communal exchange and learning. This first phase building is designed to support this mission by enhancing retention and graduation rates, and by providing a welcoming environment that reflects the college’s strategic commitment to inclusive, high-quality education and lifelong learning.
