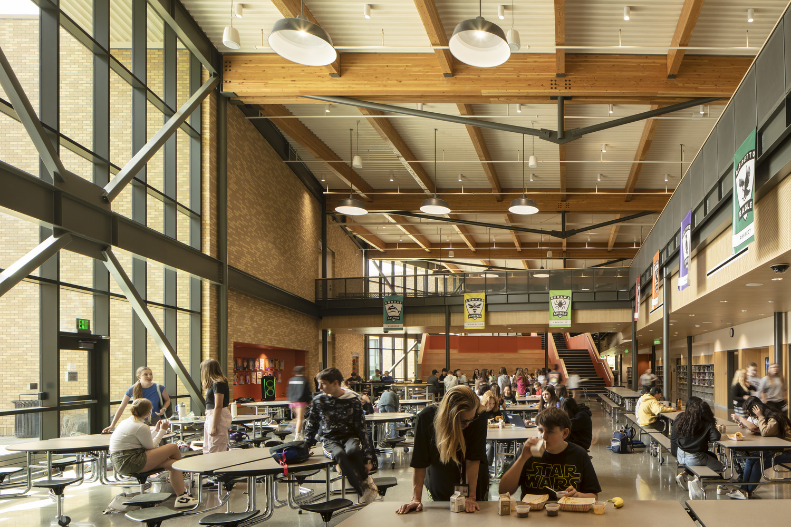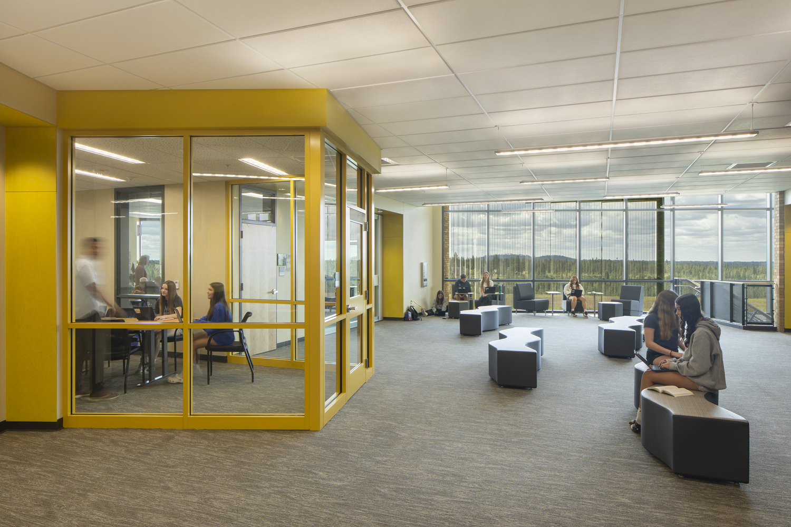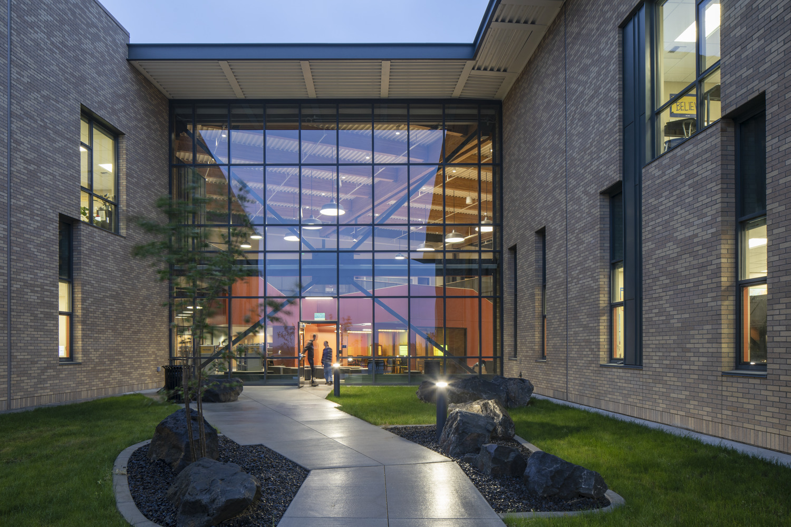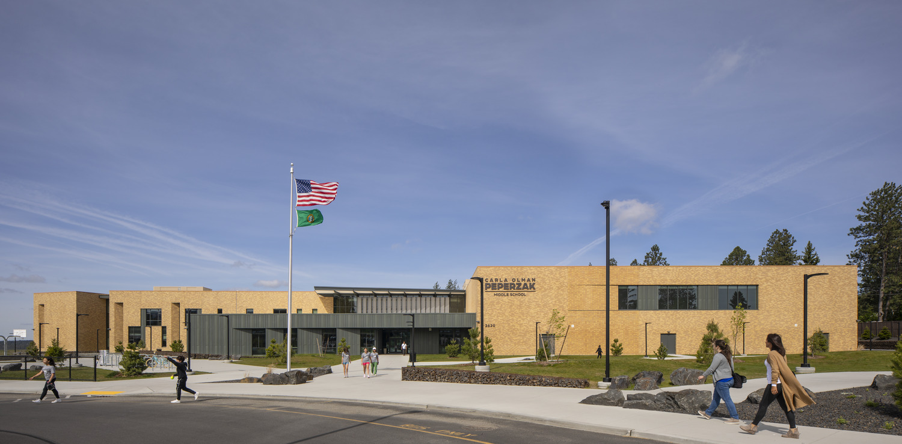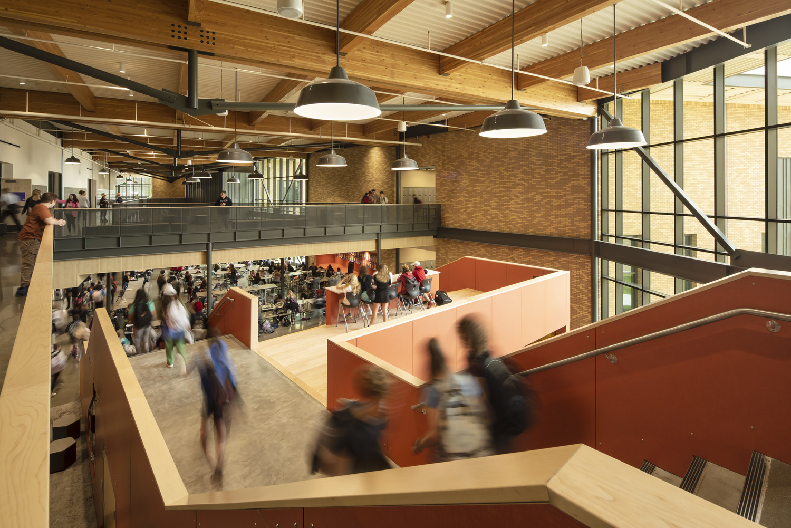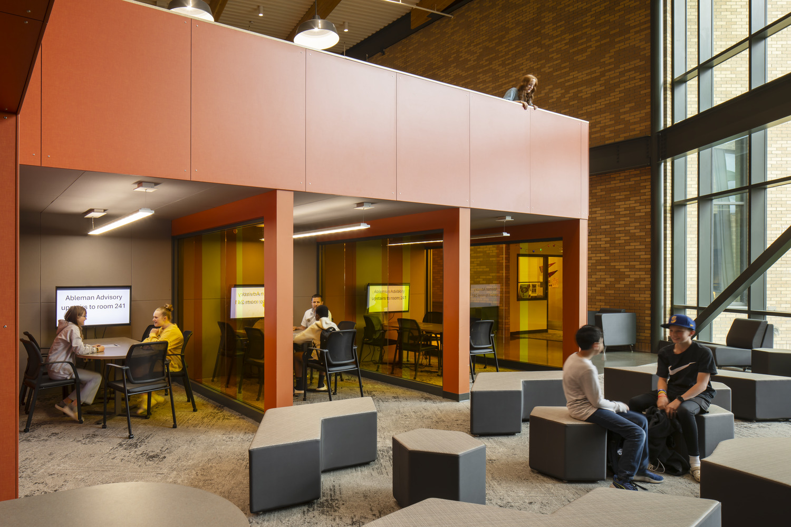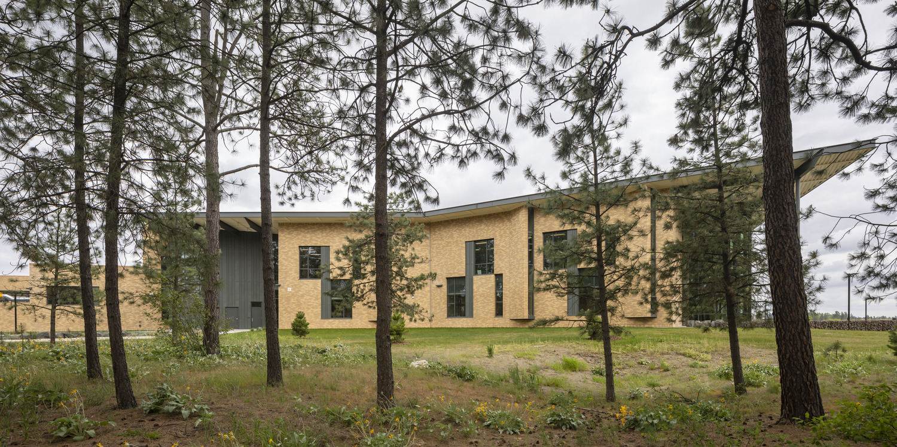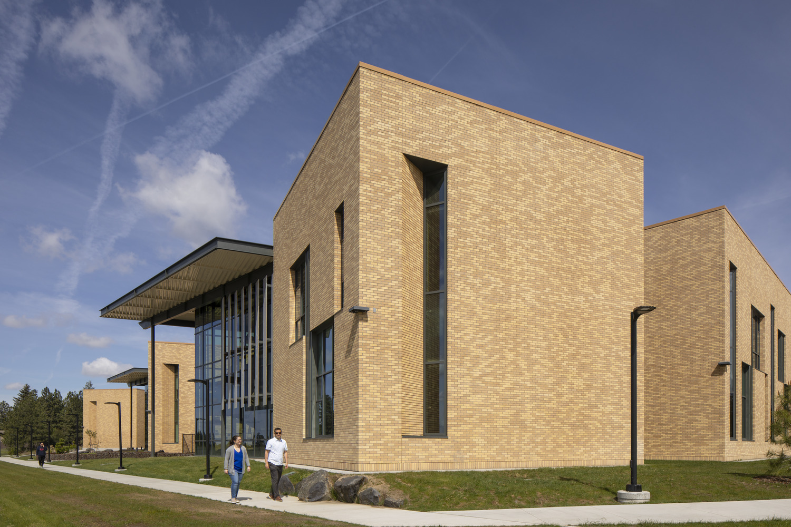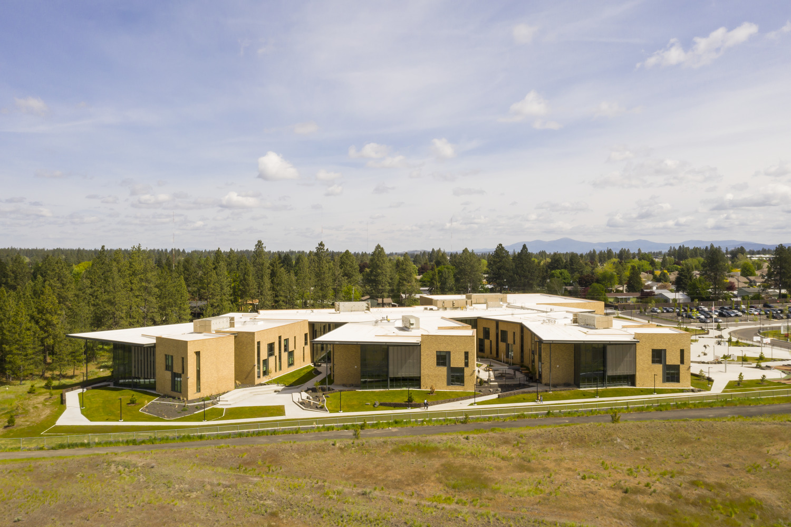Aspiration & Achievement
A welcoming new middle school celebrating its unique agrarian and natural setting, with an adaptable design supporting a sense of belonging and equity of experience for learning happening anywhere.
RECOGNITION
2025 A4LE Polished Apple Awards, Award of Merit
2025 MIPG Excellence in Masonry, Excellence in Architecture
2025 MIPG Excellence in Masonry, Excellence Overall Design
2024 AIA Seattle Honor Awards, Award of Merit
2024 AIA WA Council Civic Design Awards, Citation Award
"Carla Olman Peperzak is our latest rendition of Middle Schools reimagined in Spokane Public Schools. When we took on the task of developing a new model of student interaction, Integrus was an integral partner. This building is not only a perfect fit with the nature of the site, it is an energetic example of relationship building.
This building encourages student to own their learning and grow toward a successful educational experience. Student to student and student to staff relationships are the goal of this building to bring forward successful young people in any educational area of their interest."
Greg Forsyth
Director, Capital Projects at Spokane Public Schools
PROJECT DETAILS
This school emphasizing inclusion was named for an important community member, 100+year-old Holocaust survivor Carla Olman Peperzak, who was chosen as the school’s namesake for her noteworthy contributions to education and the community. A history lesson come to life and reflecting the growing diversity of the neighborhood, Carla is actively engaged with students at the school and speaks about her experiences throughout Washington State. The school’s Learning Commons also includes Holocaust education literature available to every middle schooler in the district.
The primary design goal was cultivating a sense of belonging with a variety of adaptable spaces for learning throughout the building. The welcoming, subdued entry eases passage into the large-scale building. A new approach to learning space arrangement ensures equity of experience, where classroom ‘neighborhoods’ connect to a two-story ‘heart of the school’ learning commons with a prominent social stair for gathering. All spaces feature opportunities for learning to ‘happen anywhere’ and areas typically intended for transitional use are designed to invite students to make themselves comfortable with soft furnishings and where natural light filters through large windows in neighborhood wings canted to frame picturesque, directed views.
The school’s form and materials take inspiration from the region’s agrarian and natural context, with visual and physical connections expressed in form and finishes throughout. Durable zinc metal panels evoke area farmland structures like barns and siloes, while the restrained colors and materials palette take cues from the surrounding site overlooking the wheat fields of the Palouse.
Outside, a magical sensory garden supports outdoor education and engages the senses with interesting textures, scents, sounds and movement. These elements invite exploration for all learners that engage the five senses of the human body. Noteworthy features include native plants, wood art posts, a metallophone, wind spinner, and therapy swing providing a soothing, quiet place of refuge.
There are creative opportunities for learning both inside and out. The community’s vision for a warm, welcoming learning community is realized in this bright new school providing students with an inspiring place to learn and grow, living up to its namesake’s hope for universal understanding and acceptance.

