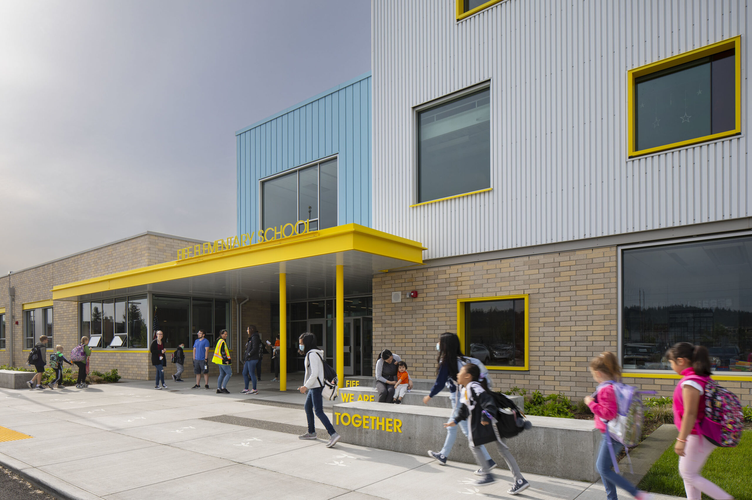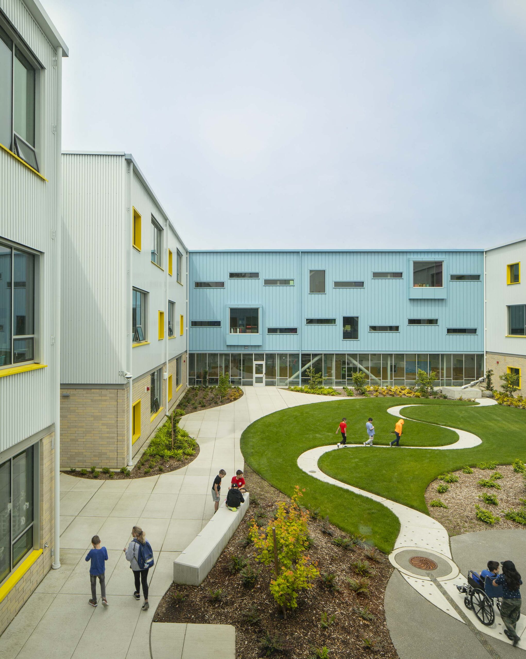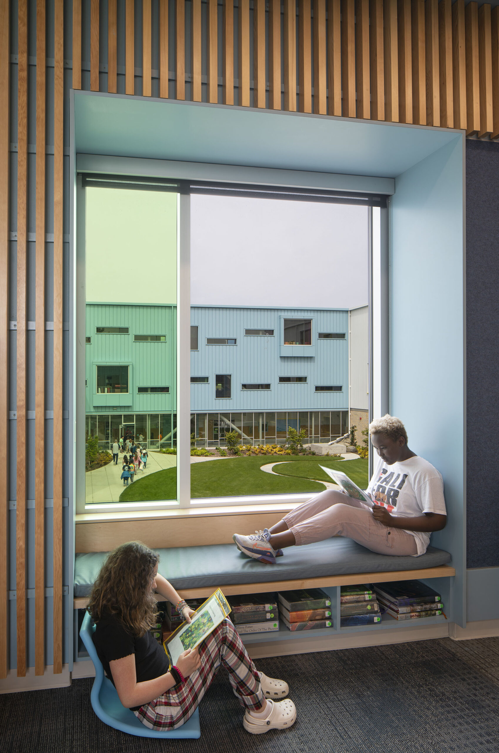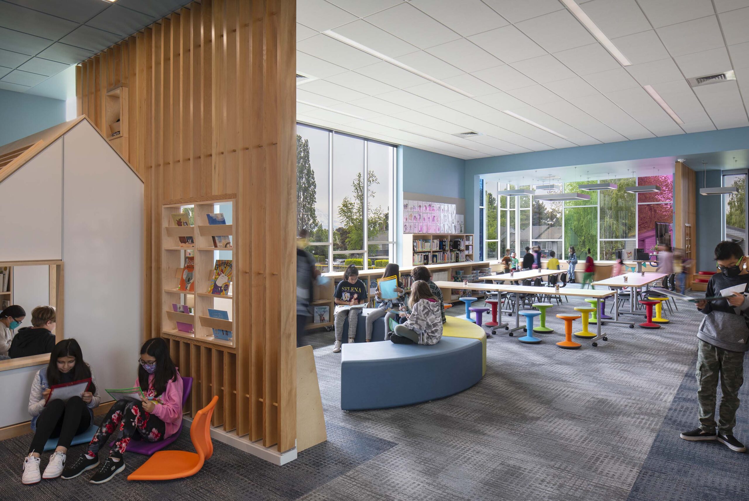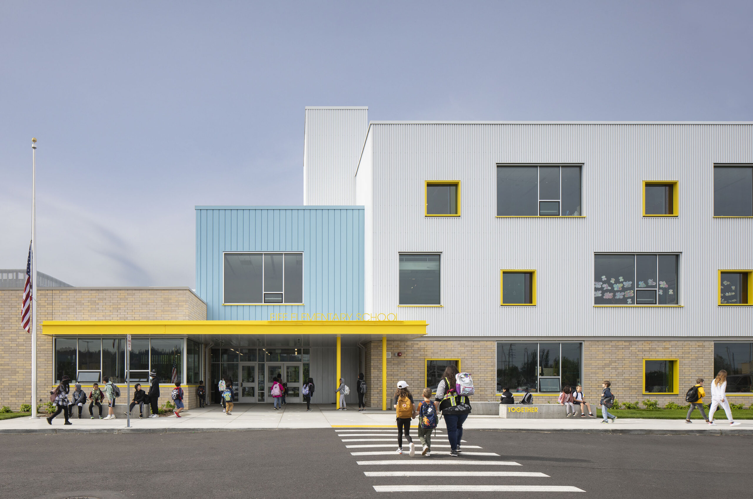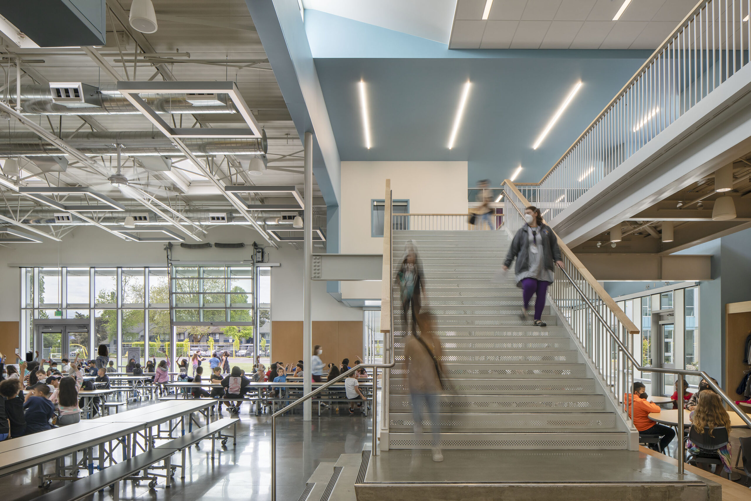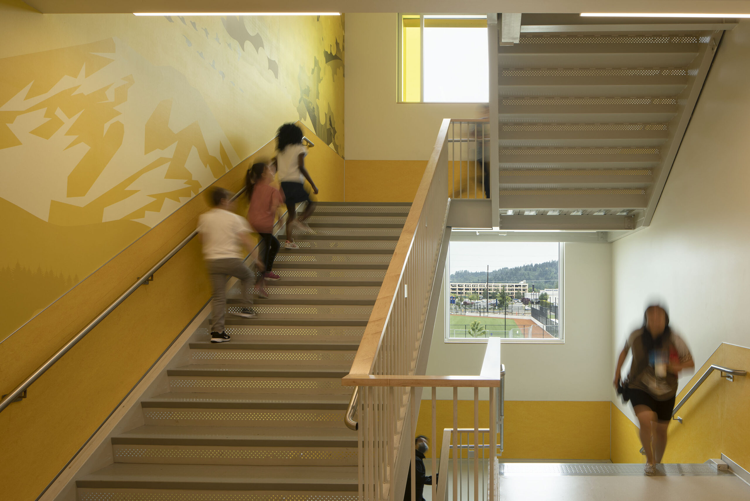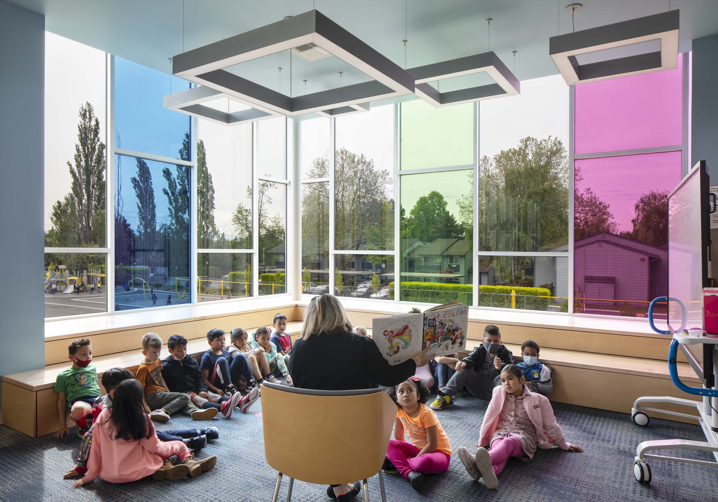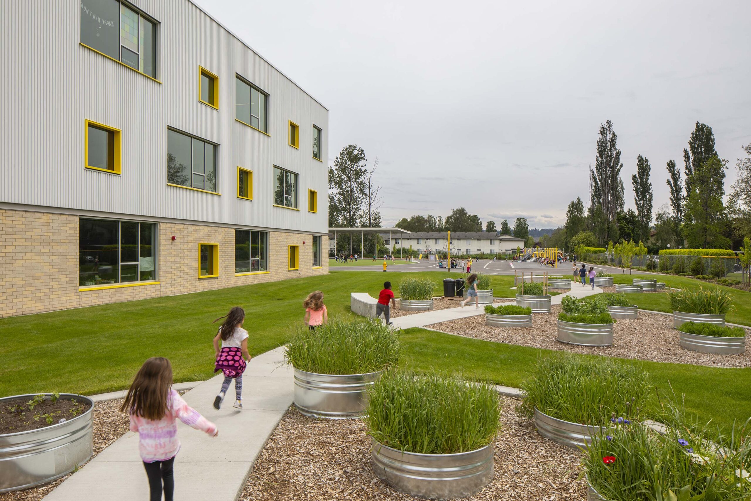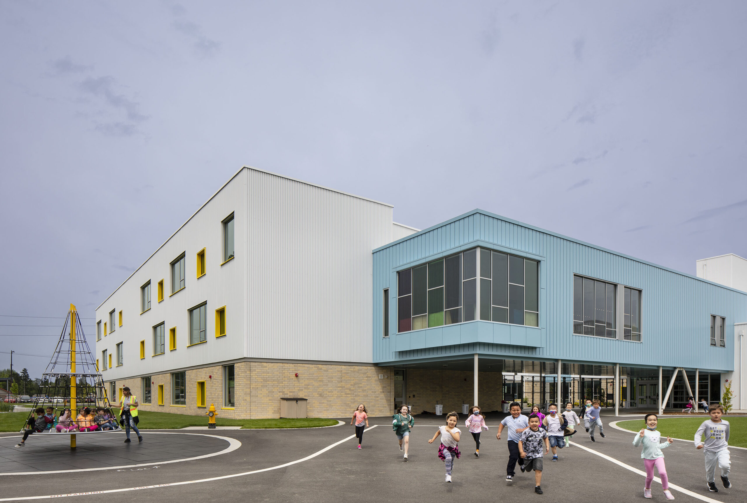Aspiration & Achievement
An outdoor focused school emphasizing nature-based education celebrating the spectacular surrounding geography of mountains, river and bay
PROJECT DETAILS
| Positioned adjacent to a high school and district administration building, this bright new school is part of a larger shared education campus serving students throughout their K12 years. The design team brought together district staff and representatives from area elementary schools to establish goals and priorities. Student preferences for being outdoors and being connected to the outside environment influenced building organization around an outdoor learning courtyard and upper-level library and balcony with views to Mt. Rainier.
Key factors shaped the site and building organization including adjacent land uses, school capacity, and solar orientation. The resulting three-story building maximizes outdoor space arranged in a richly landscaped crescent to provide safety and security for students. Classrooms front a shared learning area facing into the courtyard. Building height dictated orientation to offset shading from upper stories and maximize daylight. The building materiality and landscape take cues from the school’s unique glacial-inspired geography relational to Mount Rainier, the Puyallup River that flows from it and nearby Puget Sound. Emulating shifting glacial sediment deposits in the river and bay, standing-seam metal and colored fiber cement offer shifts in pattern and color depending on view direction. Accent colors shift from light to dark blue around the perimeter. The sawtooth form of classrooms and warm, light-colored masonry relates to the mountain and its glaciers, reinforcing for students the natural forces which shaped the impressive area where they live. |
